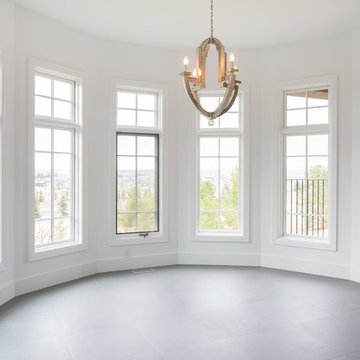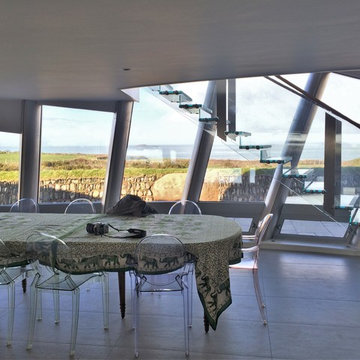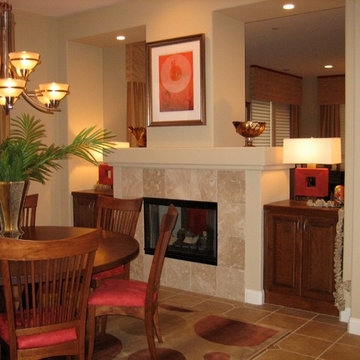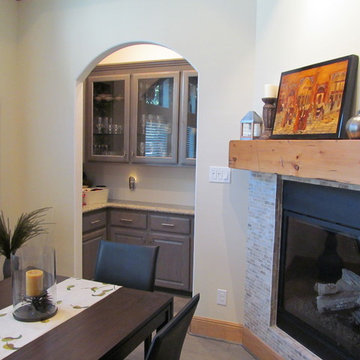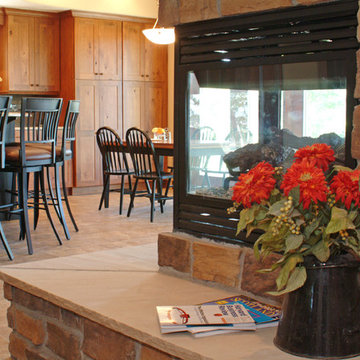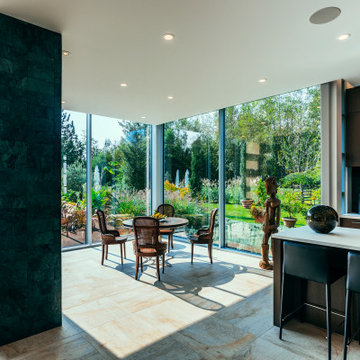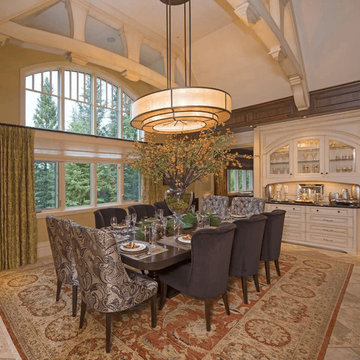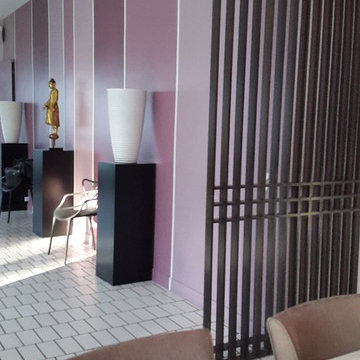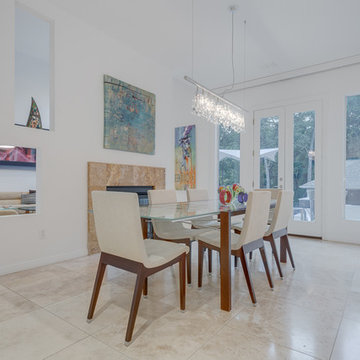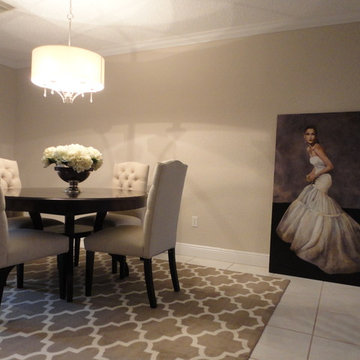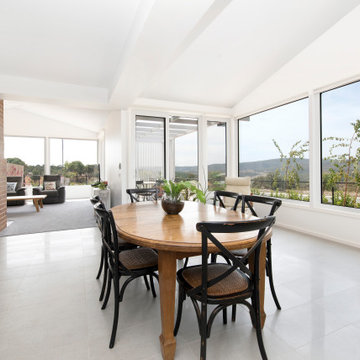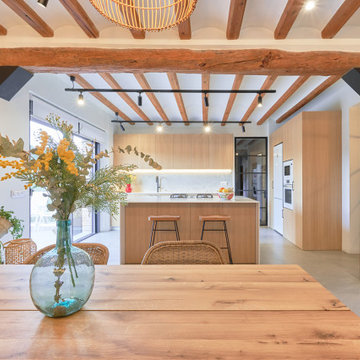149 Billeder af spisestue med gulv af keramiske fliser og fritstående pejs
Sorteret efter:
Budget
Sorter efter:Populær i dag
41 - 60 af 149 billeder
Item 1 ud af 3
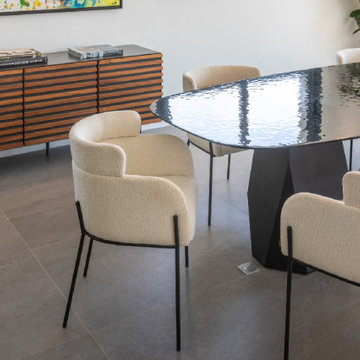
Détail de la salle à manger avec la magnifique table au plateau en verre fumé finition liquide.
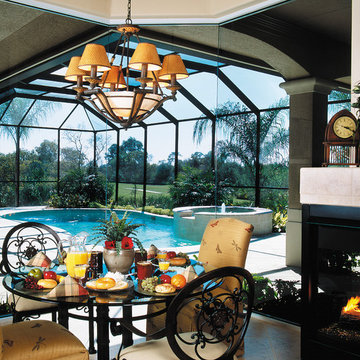
The Sater Design Collection's luxury, Florida home "Isabel" (Plan #6938). saterdesign.com
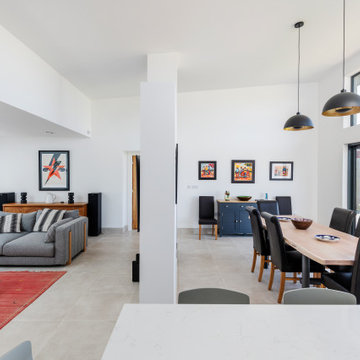
Located less than a quarter of a mile from the iconic Widemouth Bay in North Cornwall, this innovative development of five detached dwellings is sympathetic to the local landscape character, whilst providing sustainable and healthy spaces to inhabit.
As a collection of unique custom-built properties, the success of the scheme depended on the quality of both design and construction, utilising a palette of colours and textures that addressed the local vernacular and proximity to the Atlantic Ocean.
A fundamental objective was to ensure that the new houses made a positive contribution towards the enhancement of the area and used environmentally friendly materials that would be low-maintenance and highly robust – capable of withstanding a harsh maritime climate.
Externally, bonded Porcelanosa façade at ground level and articulated, ventilated Porcelanosa façade on the first floor proved aesthetically flexible but practical. Used alongside natural stone and slate, the Porcelanosa façade provided a colourfast alternative to traditional render.
Internally, the streamlined design of the buildings is further emphasized by Porcelanosa worktops in the kitchens and tiling in the bathrooms, providing a durable but elegant finish.
The sense of community was reinforced with an extensive landscaping scheme that includes a communal garden area sown with wildflowers and the planting of apple, pear, lilac and lime trees. Cornish stone hedge bank boundaries between properties further improves integration with the indigenous terrain.
This pioneering project allows occupants to enjoy life in contemporary, state-of-the-art homes in a landmark development that enriches its environs.
Photographs: Richard Downer
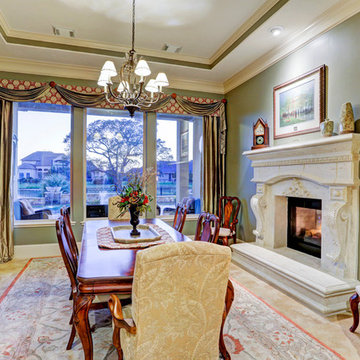
Dinner parities will glow from the warmth of the cast-stone fireplace in this formal dining room with tres ceiling.
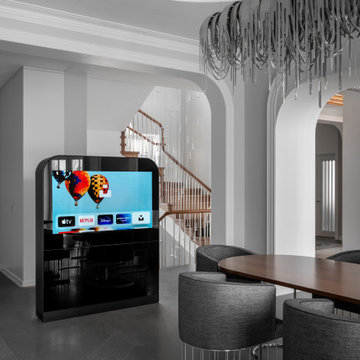
Стойка из чёрного стекла со встроенным телевизором. Форма конструкции сделана в унисон с общей концепцией дизайна интерьера. В тоже время стойка выступает в качестве акцентного элемента, приковывающего к себе внимание. Удобное расположение позволяет насладится просмотром телевизора в большой компании, сидя у камина и приятном обществе друг друга. В выключенном состоянии экран телевизор полностью исчезает за стеклом. Звук телевизора выводится на встроенную потолочную акустику.
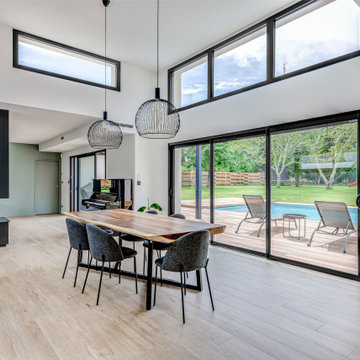
Salle à manger avec grande hauteur sous plafond.
Baies vitrées coulissantes en Aluminium permettant l'accès direct sur une terrasse bois.
Décoration épurée permettant la mise en valeur de la pièce.
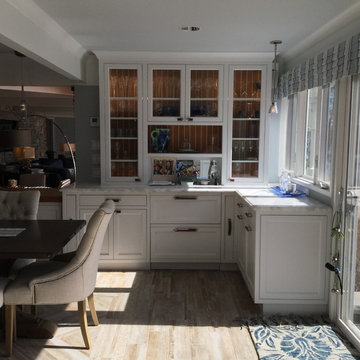
Open dining and kitchen flow with spaces defined by function and purpose. The breakfast and beverage bar help manage the outdoor patio serving and entertaining. Glass front cabinets allow the nautical theme to continue with the teak and holly backs and interior lights add to the ambiance .
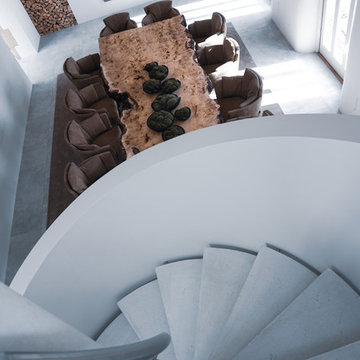
Progress images of our large Barn Renovation in the Cotswolds which see's stunning Janey Butler Interiors design being implemented throughout. With new large basement entertainment space incorporating bar, cinema, gym and games area. Stunning new Dining Hall space, Bedroom and Lounge area. More progress images of this amazing barns interior, exterior and landscape design to be added soon.
149 Billeder af spisestue med gulv af keramiske fliser og fritstående pejs
3
