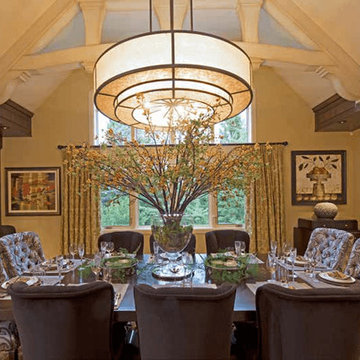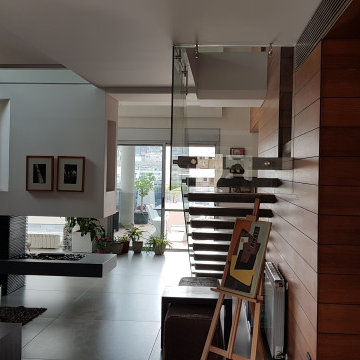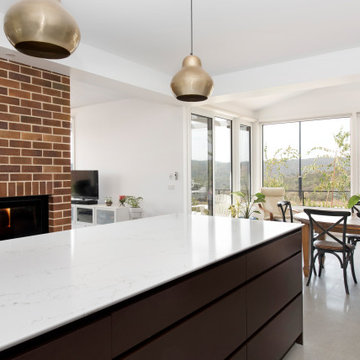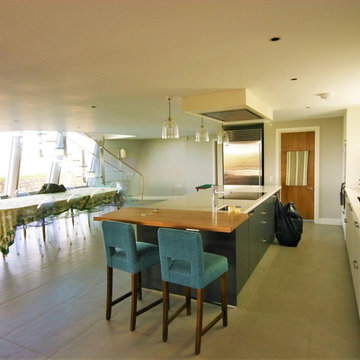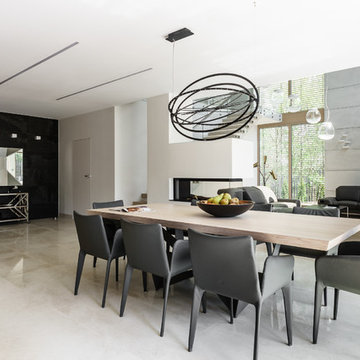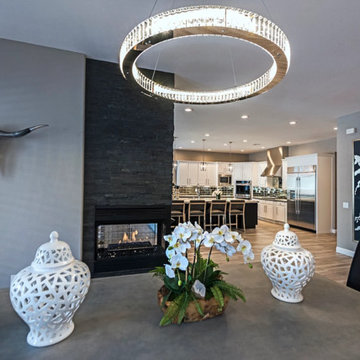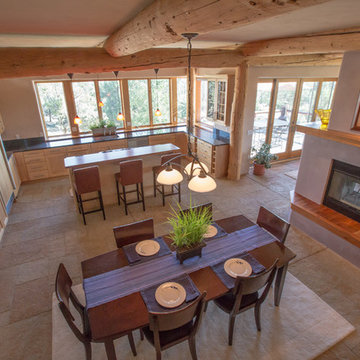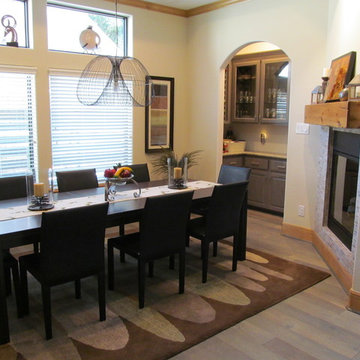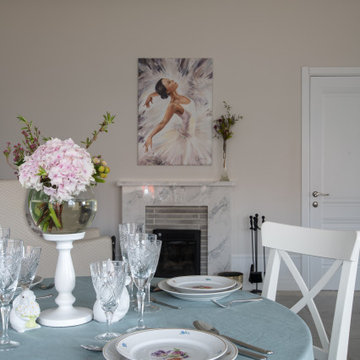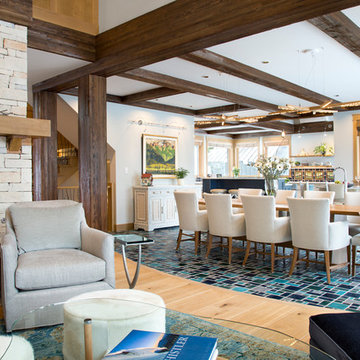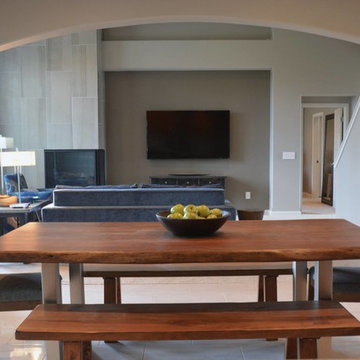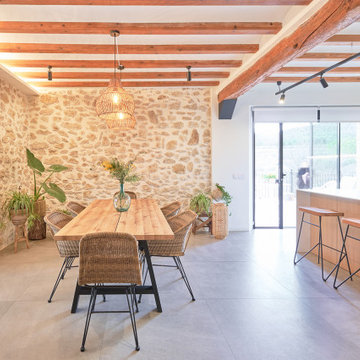149 Billeder af spisestue med gulv af keramiske fliser og fritstående pejs
Sorteret efter:
Budget
Sorter efter:Populær i dag
121 - 140 af 149 billeder
Item 1 ud af 3
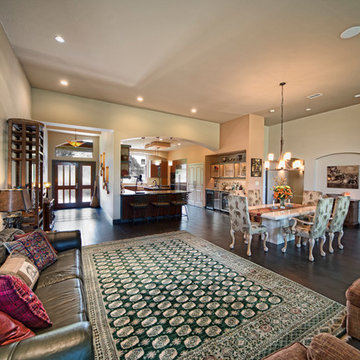
This open dining area is the center of the hub of this house designed for entertaining. It is located just off the kitchen and adjacent to the bar, living, and outdoor covered patio with open light well. At the far end of the dining area the arched alcove to the right houses a prized canvassed photo from this couples Africa trip.
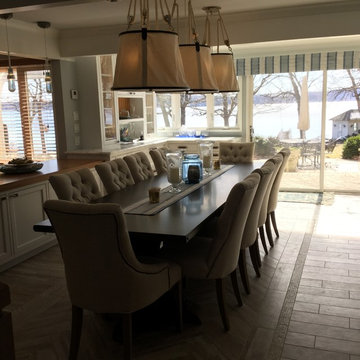
Casual dining for 10 is open to the kitchen and sunroom for a interactive dining experience. Durable and easy wood looking ceramic tile floors are stress less for those with sandy, snowy or wet feet. Large Ralph Lauren nautical canvas lights give a soft glow and adding to the lake life look.
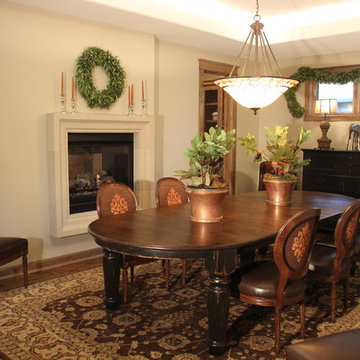
This formal dining room is perfect for all occasions with a large wood dining room table set, lots of lighting, and a warming built in fireplace.
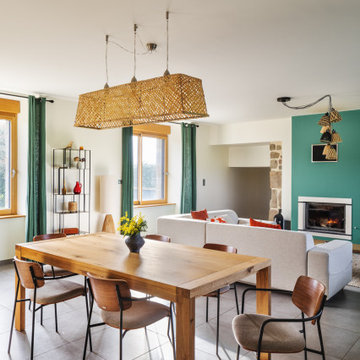
Une grande pièce inondée de lumière, lumineuse et chaleureuse avec son mobilier en bois et ses luminaires en rotin.

The best fire. The cleanest look. And an authentic masonry appearance. Escape to warmth and comfort from two sides. With this captivating functional focal point.

This 1960s split-level has a new Family Room addition in front of the existing home, with a total gut remodel of the existing Kitchen/Living/Dining spaces. The spacious Kitchen boasts a generous curved stone-clad island and plenty of custom cabinetry. The Kitchen opens to a large eat-in Dining Room, with a walk-around stone double-sided fireplace between Dining and the new Family room. The stone accent at the island, gorgeous stained cabinetry, and wood trim highlight the rustic charm of this home.
Photography by Kmiecik Imagery.
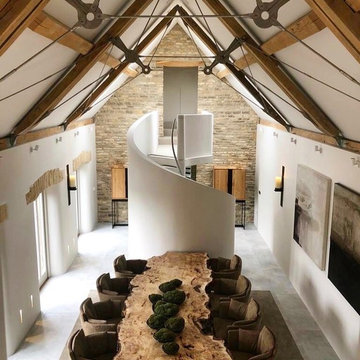
Progress images of our large Barn Renovation in the Cotswolds which see's stunning Janey Butler Interiors design being implemented throughout. With new large basement entertainment space incorporating bar, cinema, gym and games area. Stunning new Dining Hall space, Bedroom and Lounge area. More progress images of this amazing barns interior, exterior and landscape design to be added soon.
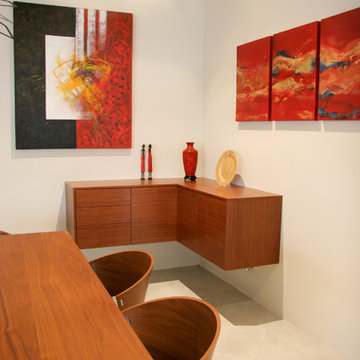
Bespoke buffet floating in what would have been a dead corner, has impact!
Designer Debbie Anastassiou - Despina Design.
Cabinetry by Touchwood Interiors
Photography by Pearlin Design & Photography
149 Billeder af spisestue med gulv af keramiske fliser og fritstående pejs
7
