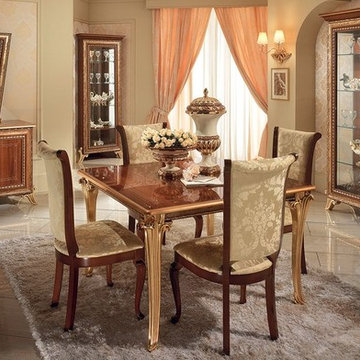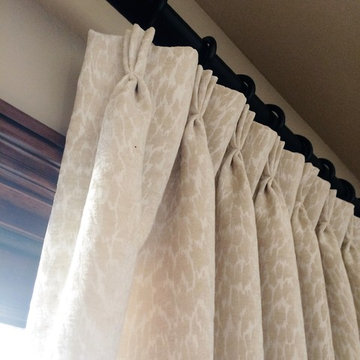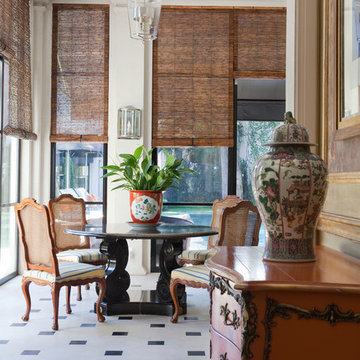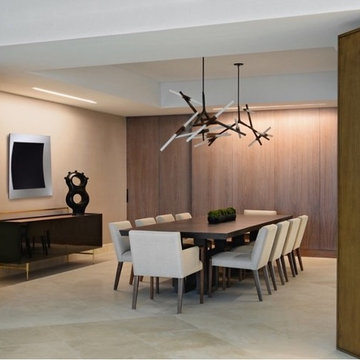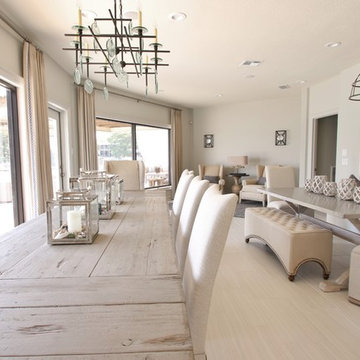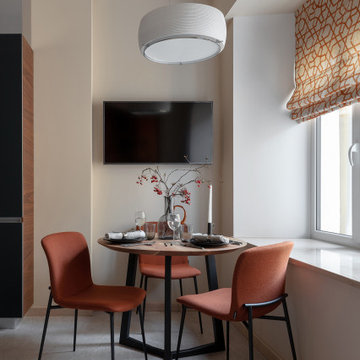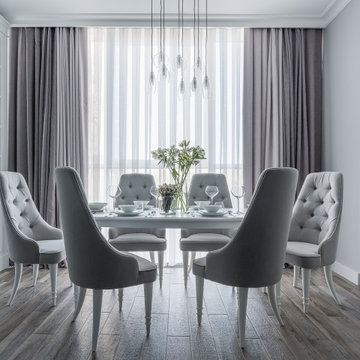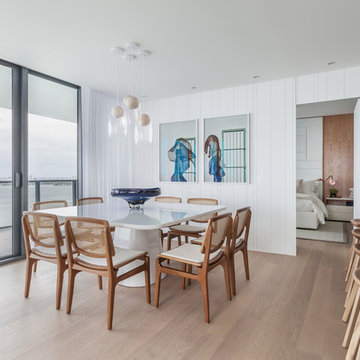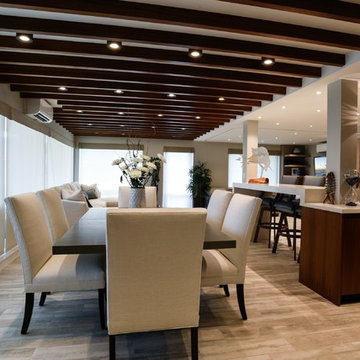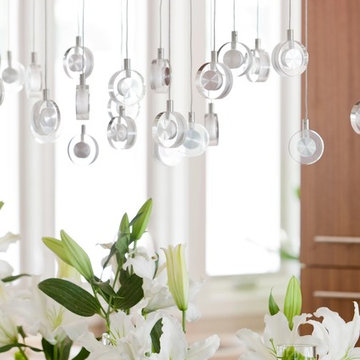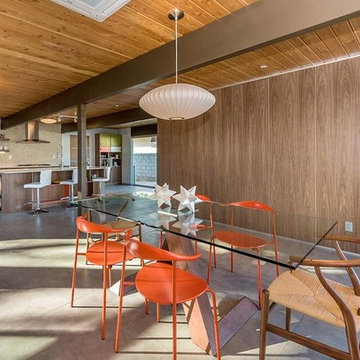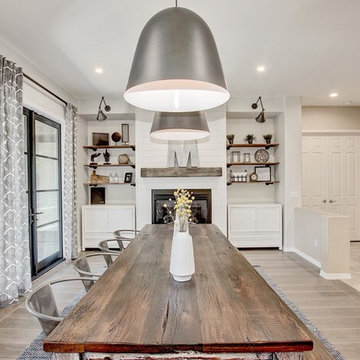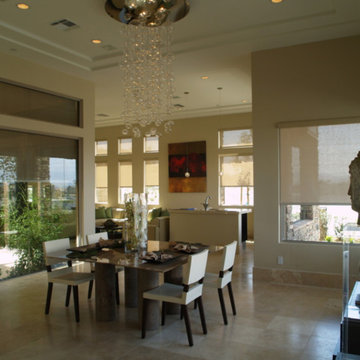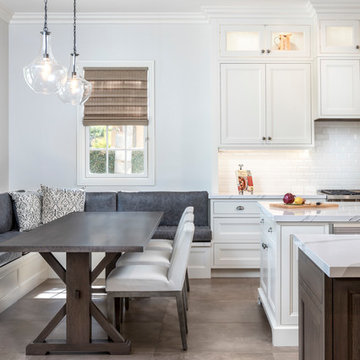2.990 Billeder af spisestue med gulv af porcelænsfliser
Sorteret efter:
Budget
Sorter efter:Populær i dag
121 - 140 af 2.990 billeder
Item 1 ud af 3
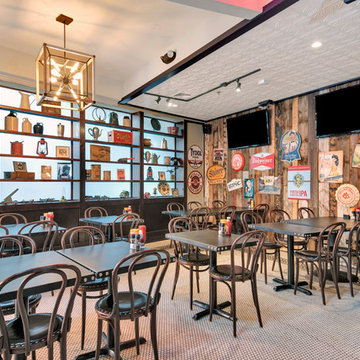
A two-story restaurant and bar in the heart of Rochester Hills approached Horizon Interior Design with an exciting design brief to pay homage to the American-style food they served with a 1940's retro redesign.
The new tenants had some great ideas for fresh paint, décor, a mural of a vintage plane, and a female pilot in a pinup style reminiscent of the 1940s. They wanted to keep their flooring and furnishings as is, challenging us to create a harmonious design while incorporating what they already had.
Using vintage magazines, newspapers, and posters from the 1940s, as well as replicas of old décor and wall art, we brought the 40's back to this commercial restaurant's interior design! Adding deep red and white accents to the navy blue walls created a patriotic feel, while a hand-painted distressed American flag hung over the bar for that extra touch of 40's magic.
We painted a magnificent wall mural of a jet and pilot, applied shiplap to the front of the bar and an accent wall, and then decorated it with vintage tin signs from the 1940's. We installed luxurious vintage-style chandeliers on both floors, illuminated with Edison bulbs to warm up the dining areas and bring a sense of grandeur to the space. Upon completion, walking into the restaurant felt like being transported back to this beautiful decade, attracting clientele to experience something special.
Gugel Photography
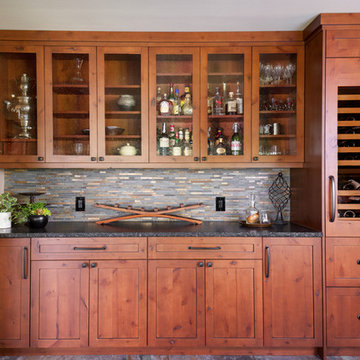
Photography: Christian J Anderson.
Contractor & Finish Carpenter: Poli Dmitruks of PDP Perfection LLC.

Уютная столовая с видом на сад и камин. Справа летняя кухня и печь.
Архитекторы:
Дмитрий Глушков
Фёдор Селенин
фото:
Андрей Лысиков
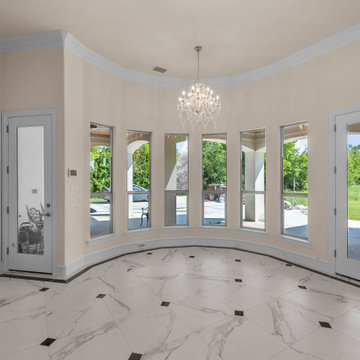
Located on over 2 acres this sprawling estate features creamy stucco with stone details and an authentic terra cotta clay roof. At over 6,000 square feet this home has 4 bedrooms, 4.5 bathrooms, formal dining room, formal living room, kitchen with breakfast nook, family room, game room and study. The 4 garages, porte cochere, golf cart parking and expansive covered outdoor living with fireplace and tv make this home complete.
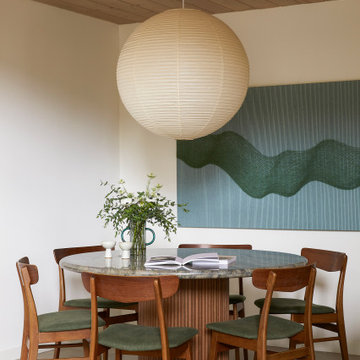
This 1960s home was in original condition and badly in need of some functional and cosmetic updates. We opened up the great room into an open concept space, converted the half bathroom downstairs into a full bath, and updated finishes all throughout with finishes that felt period-appropriate and reflective of the owner's Asian heritage.
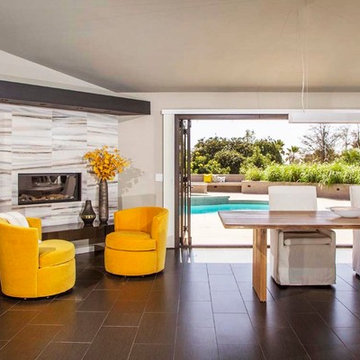
The great room opens directly onto the concrete pool area with the use of LaCatina doors.
2.990 Billeder af spisestue med gulv af porcelænsfliser
7
