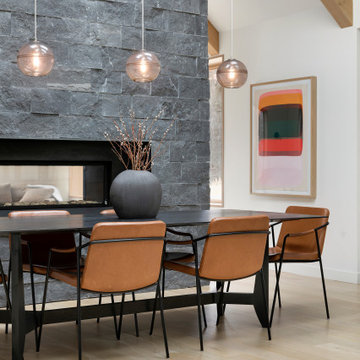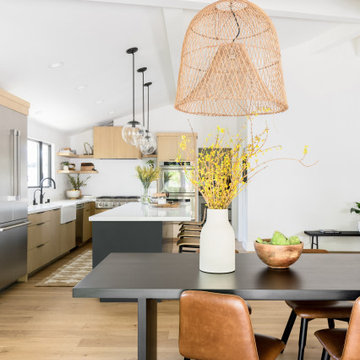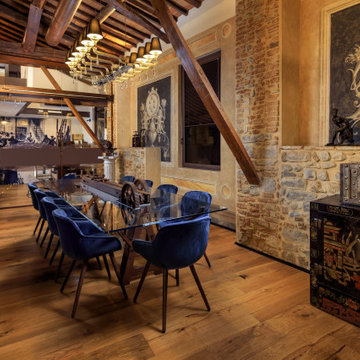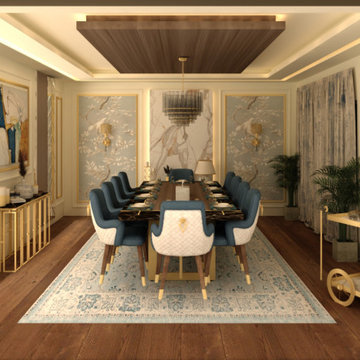4.388 Billeder af spisestue med hvælvet loft og træloft
Sorteret efter:
Budget
Sorter efter:Populær i dag
21 - 40 af 4.388 billeder
Item 1 ud af 3

Modern Dining Room in an open floor plan, sits between the Living Room, Kitchen and Backyard Patio. The modern electric fireplace wall is finished in distressed grey plaster. Modern Dining Room Furniture in Black and white is paired with a sculptural glass chandelier. Floor to ceiling windows and modern sliding glass doors expand the living space to the outdoors.
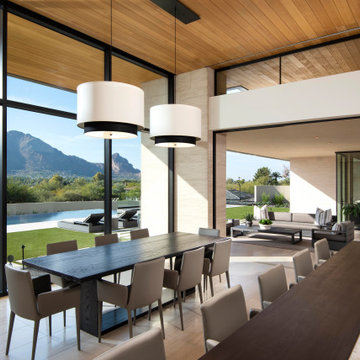
Million-dollar views of Camelback Mountain turn the kitchen and adjacent patio into favorite nesting spots. A custom table by Peter Thomas Designs is illuminated by double pendants from Hinkley Lighting hanging from a ceiling of Douglas fir.
Project Details // Now and Zen
Renovation, Paradise Valley, Arizona
Architecture: Drewett Works
Builder: Brimley Development
Interior Designer: Ownby Design
Photographer: Dino Tonn
Limestone (Demitasse) flooring and walls: Solstice Stone
Windows (Arcadia): Elevation Window & Door
Table: Peter Thomas Designs
Pendants: Hinkley Lighting
https://www.drewettworks.com/now-and-zen/
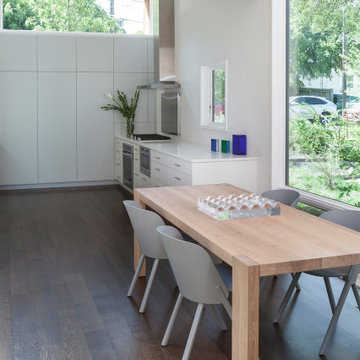
An open space allows for the sharing of a kitchen and dining room. Generous glazing and clerestory windows bring plentiful light into the space, and views into the adjacent garden. Built-in cabinets lend a simplicity and clarity to the Kitchen.
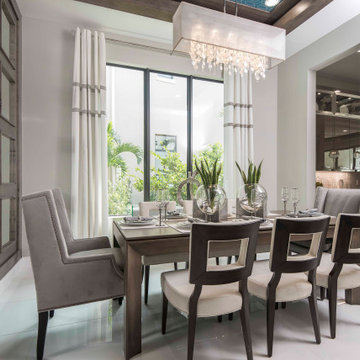
The mirror wall detail stained with wood trim creates a tailored look for the space. The cleaned lined furniture paired with the architectural chairs gives us that wow factor.
The overall vibe is absolutely stunning.

Open concept, modern farmhouse with a chef's kitchen and room to entertain.

We fully furnished this open concept Dining Room with an asymmetrical wood and iron base table by Taracea at its center. It is surrounded by comfortable and care-free stain resistant fabric seat dining chairs. Above the table is a custom onyx chandelier commissioned by the architect Lake Flato.
We helped find the original fine artwork for our client to complete this modern space and add the bold colors this homeowner was seeking as the pop to this neutral toned room. This large original art is created by Tess Muth, San Antonio, TX.
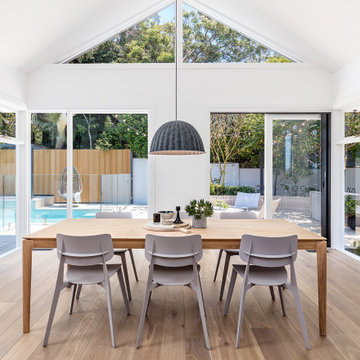
Neche Page’s Beauty Point Project has won the Interiors category of the BDAA Sydney Regional Chapter Design Awards 2020. Page is the director of Living Lot, an award-winning building design studio that provides ideas, concepts and planning approval services to homeowners in Mosman and surrounding areas.
Judges praised the design’s nice original fireplace and tasteful opening; deeming the project a quality outdoor remodel that met the challenge of turning an older house into a contemporary family home. They praised Page’s excellent documentation, and the way that her design was addressed by the redistribution of spaces to suit a more modern lifestyle--and the featured use of INEX board in the kitchen.

With four bedrooms, three and a half bathrooms, and a revamped family room, this gut renovation of this three-story Westchester home is all about thoughtful design and meticulous attention to detail.
The dining area, with its refined wooden table and comfortable chairs, is perfect for gatherings and entertaining in style.
---
Our interior design service area is all of New York City including the Upper East Side and Upper West Side, as well as the Hamptons, Scarsdale, Mamaroneck, Rye, Rye City, Edgemont, Harrison, Bronxville, and Greenwich CT.
For more about Darci Hether, see here: https://darcihether.com/
To learn more about this project, see here: https://darcihether.com/portfolio/hudson-river-view-home-renovation-westchester
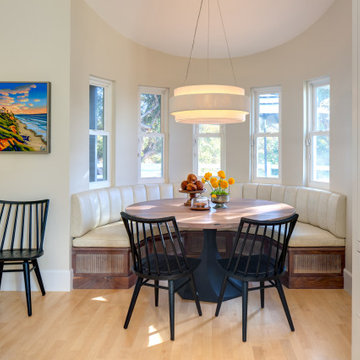
We were inspired to take this grand scale room and make it feel intentionally cozy without closing it off. This was done by creating various zones delineated by strategically placing lighting, furniture, and cabinetry. The grand chandelier made up of dozens of swirled glass balls softens the expanse of the cielo quartzite used on the family sized island, while the softer, textured shade gives off a warm glow and calls out the charm of the built-in breakfast nook. The removal of the upper cabinets in favor of a large picture window, splash detail, and statement sconces leaves the cabinetry feeling more like a piece of furniture than a bank of cabinets flanked by pantry and appliance. A soft, coastal inspired palette becomes exciting through the use of a variety of textures found in the leathered stone, handcrafted clay backsplash, swirled glass lighting, and built in seating. The tufted leather booth with the fluted walnut bench brings a modern flair to the table that transitions seamlessly with the more traditional feel of the flush inset cabinetry. By allowing the 48" chef's range to create its own focal point along the back wall, functionality of the kitchen is maximized and allows enough space for multiple cooks, big and small, to work together.

A whimsical English garden was the foundation and driving force for the design inspiration. A lingering garden mural wraps all the walls floor to ceiling, while a union jack wood detail adorns the existing tray ceiling, as a nod to the client’s English roots. Custom heritage blue base cabinets and antiqued white glass front uppers create a beautifully balanced built-in buffet that stretches the east wall providing display and storage for the client's extensive inherited China collection.
4.388 Billeder af spisestue med hvælvet loft og træloft
2

