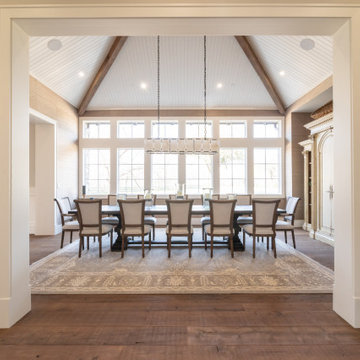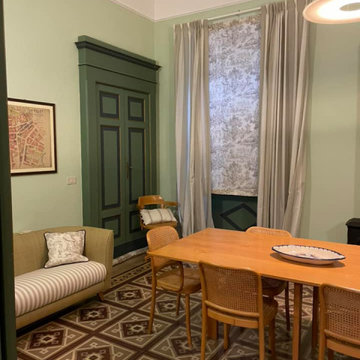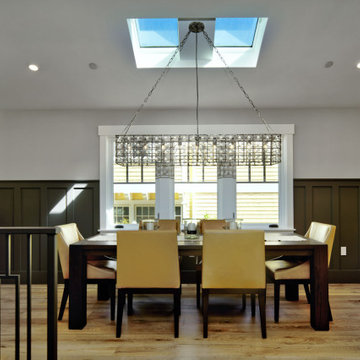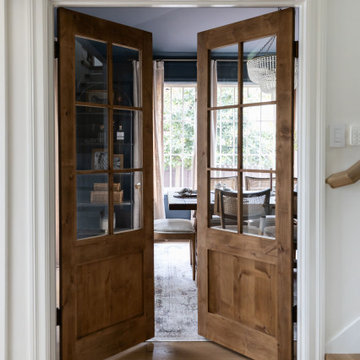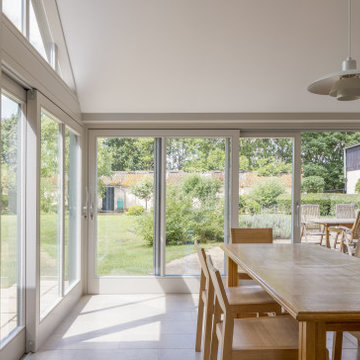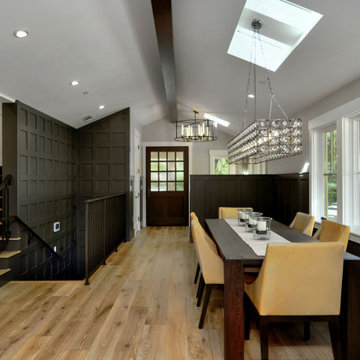116 Billeder af spisestue med hvælvet loft og vægpaneler
Sorteret efter:
Budget
Sorter efter:Populær i dag
61 - 80 af 116 billeder
Item 1 ud af 3
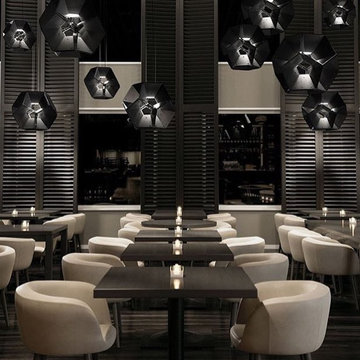
New #contemporary #designs
#lights #light #lightdesign #interiordesign #couches #interiordesigner #interior #architecture #mainlinepa #montco #makeitmontco #conshy #balacynwyd #gladwynepa #home #designinspiration #manayunk #flowers #nature #philadelphia #chandelier #pendants #detailslighting #furniture #chairs #vintage
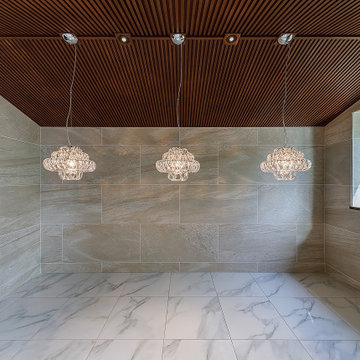
ダイニングルームはリビングルームからは切り離し独立した部屋としました。区切られればダイニングに相応しい空間をということで、この部屋のみ勾配天井とし細密ルーバーで仕上げました。照明もダウンライトではなく、イタリア製のガラスセードのシャンデリアを吊るして雰囲気を優先しました。
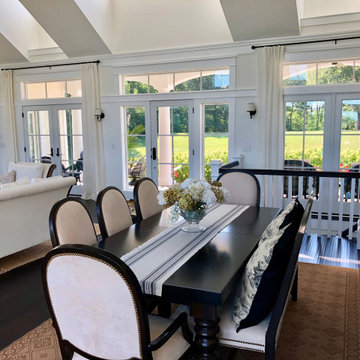
Big enough to house a table that will pull out to fit 14 easily, plus an extra table or 2 for more! Views to gaze upon while you dine is another blessing you'll have.
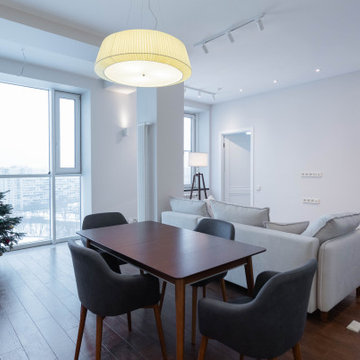
Большая кухня гостиная объединенная с лоджией. Выполнили утепление лоджии и шумо профессиональную шумо изоляцию стены с соседями.
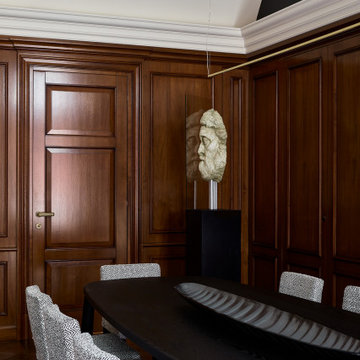
Three meter table is set againt Italian crafted wall panells hiding kitchen appliances area
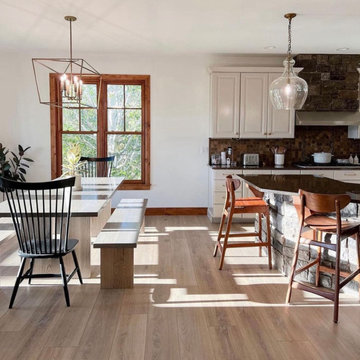
Open kitchen and dining room area with wooden bench dining table with black accent chairs, wooden kitchen bar chairs, and off-white cabinets, giving this a modern rustic design.
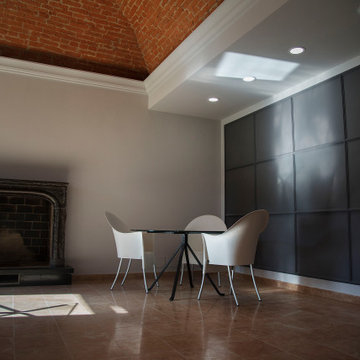
sala da pranzo con decorazione a righe, molto semplice e nel contempo elegante; vecchia porta dipinta e trattata con patina antichizzata
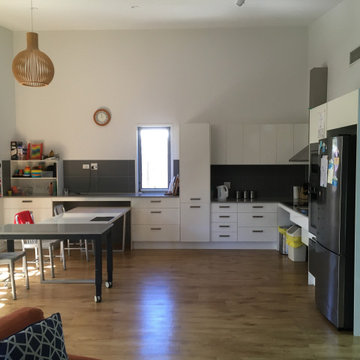
View from the lounge area toward the eat in kitchen. Note the L shaped kitchen which allows wheelchair circulation to get to all counters and drawers. Two areas have no cupboards below to allow wheelchair users to use the bench. The over and microwave are also located at a lower height for easy use. Dining tables are mobile and with open space beneath for wheelchairs to be moved close to the table setting.
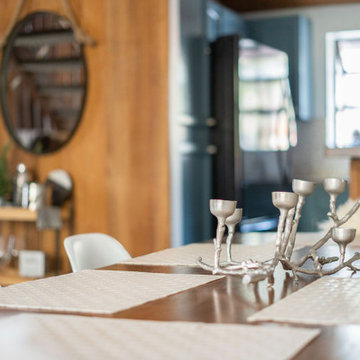
This is a place to paly. Winter or summer, this updated mountain retreat was redesigned for fun.
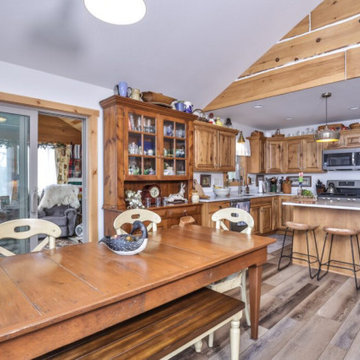
Open Concept Floor Plan. Owner salvaged planks from demolished cabin formerly on site were salvaged and cleaned by the homeowner to be installed and chinked on the interior gable wall above the kitchen.
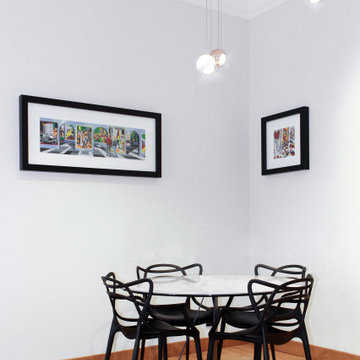
L'intervento in questione prevede la ristrutturazione di un appartamento sito all'interno di Palazzo Vincenti Mareri, residenza storica dell'omonima facoltosa famiglia del reatino.
Il palazzo è opera dell'architetto Giuseppe Valadier, è dunque vincolato ex L. 1089/1939.
Il progetto mira alla rifunzionalizzazione degli spazi caratterizzati da grandi stanze sormontate da volte ribassate.
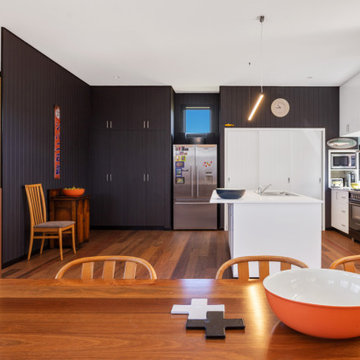
Kitchen and living area with plywood and grooved wall linings. Hanging light over kitchen island bench lights the space.
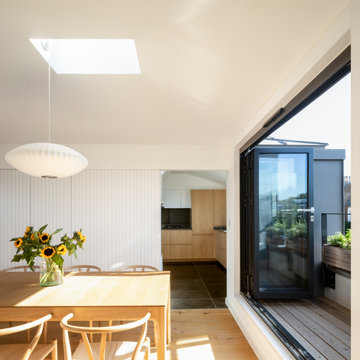
Sliding folding doors and daylight from all directions create a bright airy dining space.
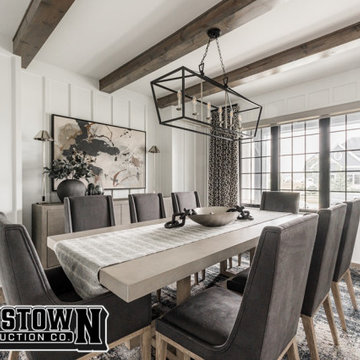
Branchburg home remodel, kitchen renovation, bathroom update, modern design, flooring, lighting fixtures, custom cabinetry, energy-efficient, open space, landscaping, smart home, cozy living room, new windows, outdoor deck, paint job, elegant interiors, master suite upgrade, functional layout
116 Billeder af spisestue med hvælvet loft og vægpaneler
4
