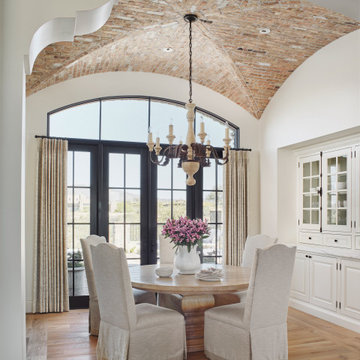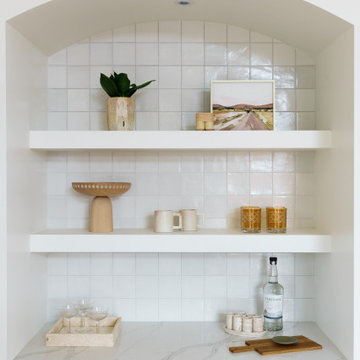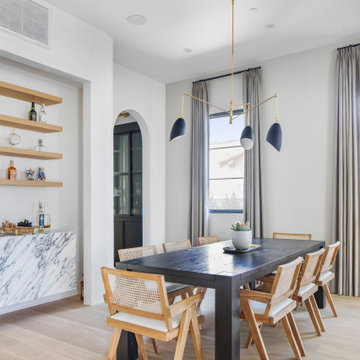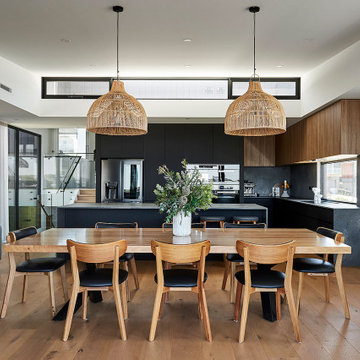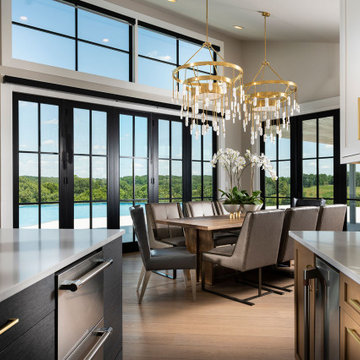321 Billeder af spisestue med hvælvet loft
Sorteret efter:
Budget
Sorter efter:Populær i dag
41 - 60 af 321 billeder
Item 1 ud af 3
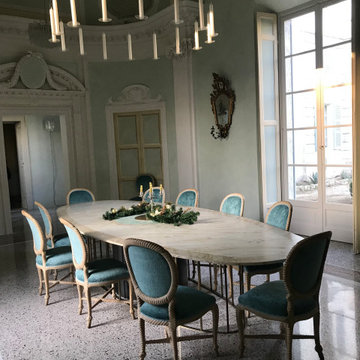
Realizzazione di nuovo tavolo su disegno, composto da basamento in ottone e piano ovale in legno dipinto a finto marmo
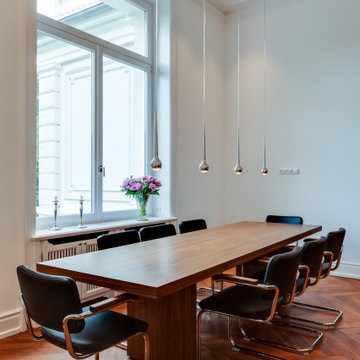
Die leicht wippenden Stühle mit schwarzen Sitzpolstern und Chromgestell wirken für sich bereits zum Holztisch und dem stilvollen Parkett äußerst einladend. Der gesellige Mittelpunkt in der Küche eignet sich hervorragend, um Gäste zu bewirten oder mit der großen Familie im gemütlichen Flair zu speisen.
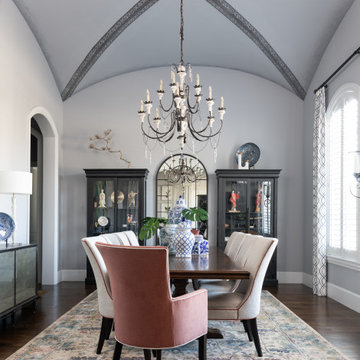
This dining space is full of life, style and color. The entire room is playful and bursts with energy. The light gray painted walls are the perfect backdrop to contrast with the vibrant colors spread throughout the space. From the window treatments, to the upholstered dining chairs, and everything in between, this space is entirely custom.

Atelier 211 is an ocean view, modern A-Frame beach residence nestled within Atlantic Beach and Amagansett Lanes. Custom-fit, 4,150 square foot, six bedroom, and six and a half bath residence in Amagansett; Atelier 211 is carefully considered with a fully furnished elective. The residence features a custom designed chef’s kitchen, serene wellness spa featuring a separate sauna and steam room. The lounge and deck overlook a heated saline pool surrounded by tiered grass patios and ocean views.
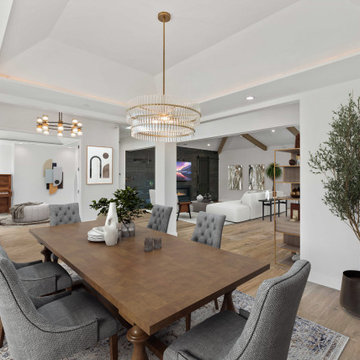
Every inch of this home is a testimony to exquisite craftsmanship and keen attention to detail. Beginning underfoot, European oak flooring with a rich smoked and reactive stain graces the entire residence, casting a warm and inviting hue throughout. This premium flooring seamlessly connects spaces, weaving together the bedrooms, hallways, dining room, and pantry, ensuring a cohesive and harmonious flow.
More than just flooring, it's the thoughtful nuances, the intricate moldings, and the bespoke fixtures that set this Saratoga residence apart. Each corner, each edge, reveals a story of precision, turning a mere living space into an opulent retreat.
Embodying a seamless fusion of time-honored tradition and contemporary flair, this home is a masterpiece of design. It stands proudly, not just as a structure, but as an emblem of meticulous planning, avant-garde design, and impeccable execution. Those fortunate enough to call it home are assured a lifestyle that marries comfort with elegance, and practicality with luxury, ensuring cherished moments and memories for generations to come.
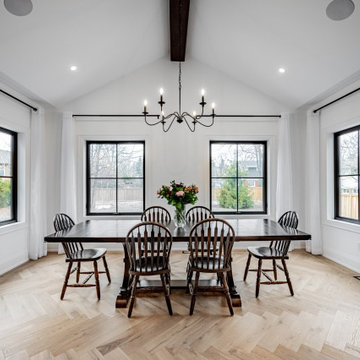
Sun-filled dining room with vaulted ceiling. White oak herringbone floor inlay.
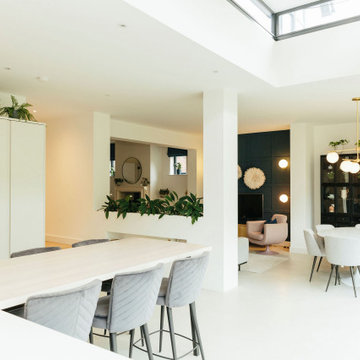
Tracy, one of our fabulous customers who last year undertook what can only be described as, a colossal home renovation!
With the help of her My Bespoke Room designer Milena, Tracy transformed her 1930's doer-upper into a truly jaw-dropping, modern family home. But don't take our word for it, see for yourself...
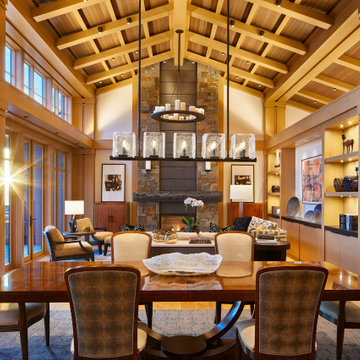
The interplay of light and shadows, natural materials, subtle texture, and a hierarchy of pattern stimulates the senses in the Dining Room and Great Room. // Image : Benjamin Benschneider Photography

A closeup of the dining room. Large multi-slide doors open onto the pool area. Motorized solar shades lower at the push of a button on warmer days. The cabinet in the background conceals a television which automatically pops out when desired. To the right, a custom-built cabinet comprises two enclosed storage units and a lit glass shelved display.
321 Billeder af spisestue med hvælvet loft
3
