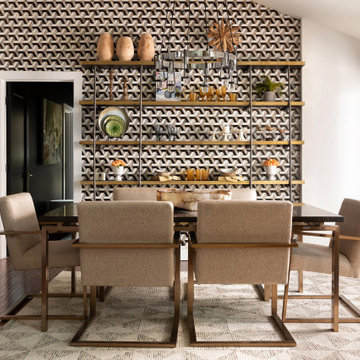612 Billeder af spisestue med hvælvet loft
Sorteret efter:
Budget
Sorter efter:Populær i dag
1 - 20 af 612 billeder
Item 1 ud af 3

With four bedrooms, three and a half bathrooms, and a revamped family room, this gut renovation of this three-story Westchester home is all about thoughtful design and meticulous attention to detail.
The dining area, with its refined wooden table and comfortable chairs, is perfect for gatherings and entertaining in style.
---
Our interior design service area is all of New York City including the Upper East Side and Upper West Side, as well as the Hamptons, Scarsdale, Mamaroneck, Rye, Rye City, Edgemont, Harrison, Bronxville, and Greenwich CT.
For more about Darci Hether, see here: https://darcihether.com/
To learn more about this project, see here: https://darcihether.com/portfolio/hudson-river-view-home-renovation-westchester

Direction Bordeaux pour découvrir un projet d’exception particulièrement atypique : un loft de 120m2 aux volumes incroyables, situé à proximité de la place du Palais, partiellement rénové par notre équipe bordelaise.
Que dire de ses volumes, de sa hauteur sous plafond et de son incroyable luminosité apportée par son toit en verre, ses grandes fenêtres et sa verrière ? L’appartement baigne dans un puit de lumière.

A wall of steel and glass allows panoramic views of the lake at our Modern Northwoods Cabin project.

Kitchen / Dining with feature custom pendant light, raking ceiling to Hi-lite windows & drop ceiling over kitchen Island bench

Atelier 211 is an ocean view, modern A-Frame beach residence nestled within Atlantic Beach and Amagansett Lanes. Custom-fit, 4,150 square foot, six bedroom, and six and a half bath residence in Amagansett; Atelier 211 is carefully considered with a fully furnished elective. The residence features a custom designed chef’s kitchen, serene wellness spa featuring a separate sauna and steam room. The lounge and deck overlook a heated saline pool surrounded by tiered grass patios and ocean views.

Роскошная столовая зона с обеденным столом на 8 персон, при желании можно добавить еще два кресла.

Comfortable living and dining space with beautiful wood ceiling beams, marble gas fireplace surround, and built-ins.
Photo by Ashley Avila Photography

Lodge Dining Room/Great room with vaulted log beams, wood ceiling, and wood floors. Antler chandelier over dining table. Built-in cabinets and home bar area.

Kendrick's Cabin is a full interior remodel, turning a traditional mountain cabin into a modern, open living space.
The walls and ceiling were white washed to give a nice and bright aesthetic. White the original wood beams were kept dark to contrast the white. New, larger windows provide more natural light while making the space feel larger. Steel and metal elements are incorporated throughout the cabin to balance the rustic structure of the cabin with a modern and industrial element.

The existing great room got some major updates as well to ensure that the adjacent space was stylistically cohesive. The upgrades include new/reconfigured windows and trim, a dramatic fireplace makeover, new hardwood floors, and a flexible dining room area. Similar finishes were repeated here with brass sconces, a craftsman style fireplace mantle, and the same honed marble for the fireplace hearth and surround.

This LVP driftwood-inspired design balances overcast grey hues with subtle taupes. A smooth, calming style with a neutral undertone that works with all types of decor. With the Modin Collection, we have raised the bar on luxury vinyl plank. The result is a new standard in resilient flooring. Modin offers true embossed in register texture, a low sheen level, a rigid SPC core, an industry-leading wear layer, and so much more.
612 Billeder af spisestue med hvælvet loft
1








