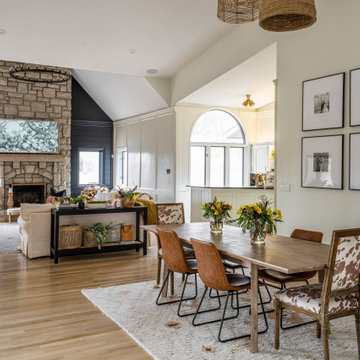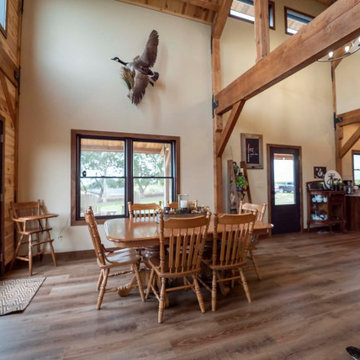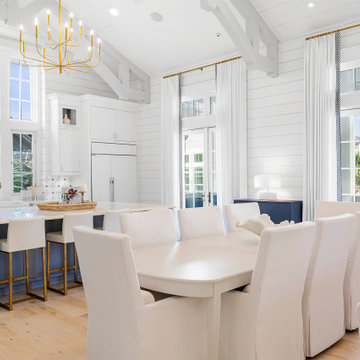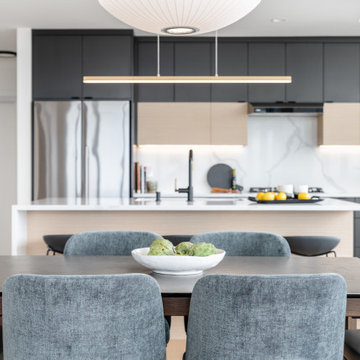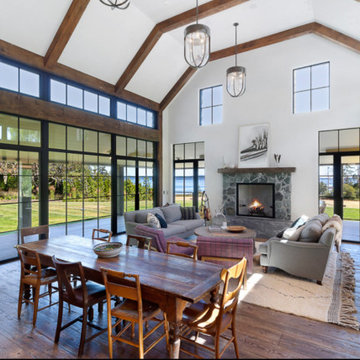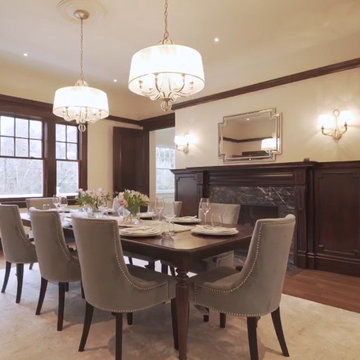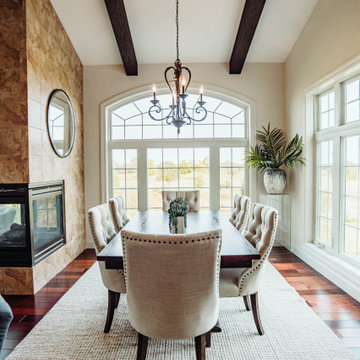544 Billeder af spisestue med hvælvet loft
Sorteret efter:
Budget
Sorter efter:Populær i dag
121 - 140 af 544 billeder
Item 1 ud af 3
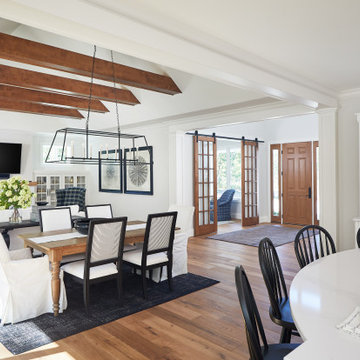
Comfortably-scaled living and dining spaces with beautiful wood accents serve as a great connection between spaces
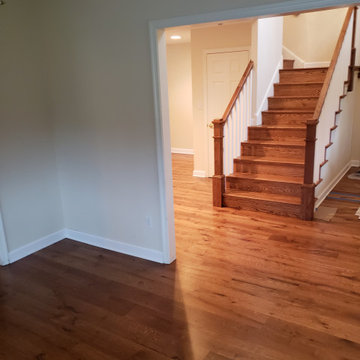
Wide plank live sawn white oak hardwood flooring. White oak newel post and square balusters painted white.
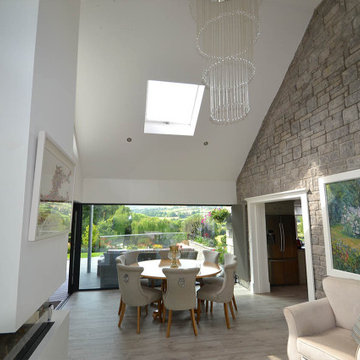
Formal dining and seating space with fireplace, access to covered patio and frameless glass connection with the view
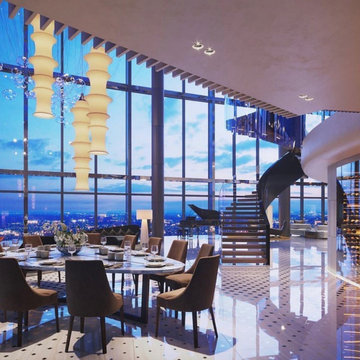
Expansive Great Room, Consisting of Music Room, Dinning Room, Living Room, Den, Staircase and Entry
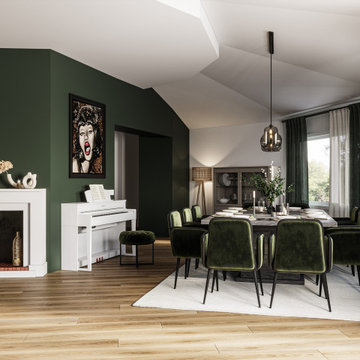
Rénovation et aménagement de l'espace séjour afin de donner de la chaleur et de la convivialité à cet espace auparavant sans thématique définie
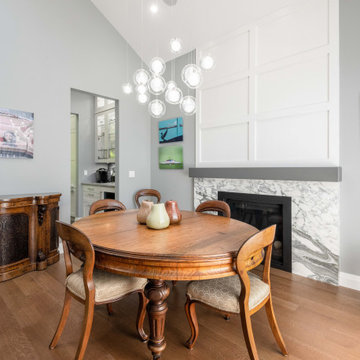
To accommodate a larger great room space, we installed new steel beams and reconfigured the central stairway.
We moved the more formal dining room to the front of the house. It’s accessible through the new butler’s pantry.
This new configuration, with an eating nook added beside the kitchen, allows for a seamless flow between the family room and the newly opened kitchen and eating area.
To make cooking and being organized more enjoyable, we added a recycling pull-out, a magic corner, spice pull-outs, tray dividers, and lift-up doors. It’s details like these that are important to consider when doing kitchen renovations.
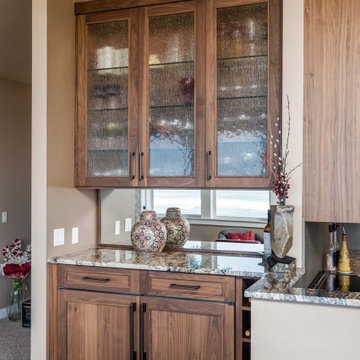
At the buffet, we continued the walnut cabinets, dark metal bar pulls, and granite countertop --this time with a mirror backsplash to enhance the ocean view and seeded glass in the uppers for that coastal feel.
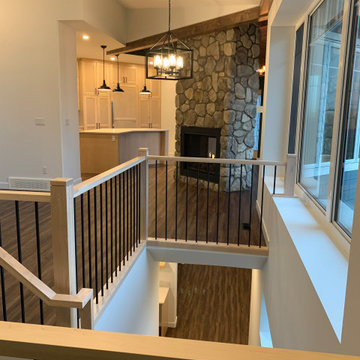
black pendant light over dining table at the centre of the home, adjacent to the front entry, the hallway to the bedrooms, the basement stairs, kitchen, and living room.
One sided sloped ceiling and two-sided stone fireplace.
544 Billeder af spisestue med hvælvet loft
7

