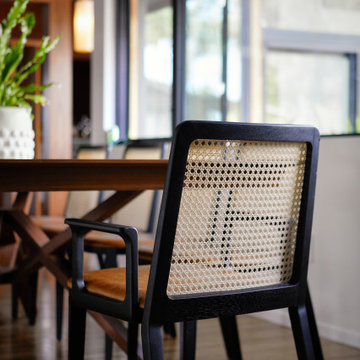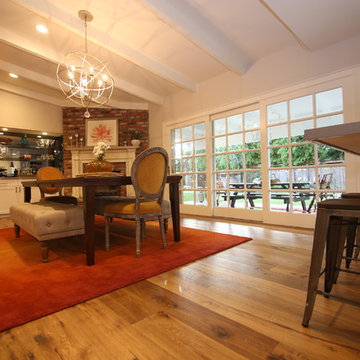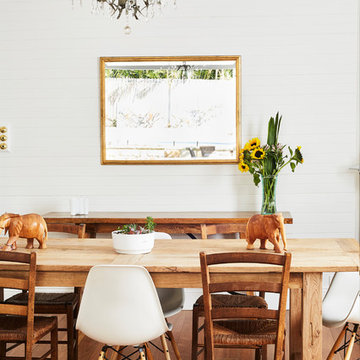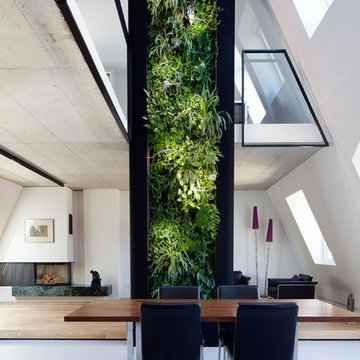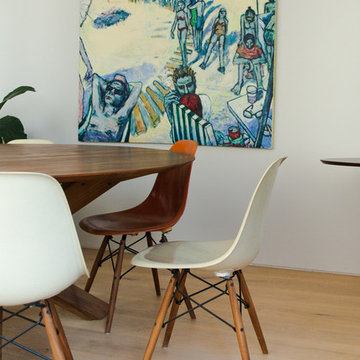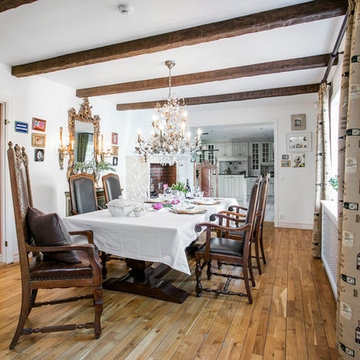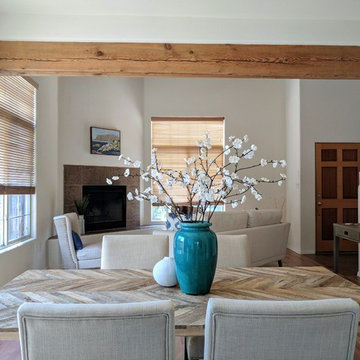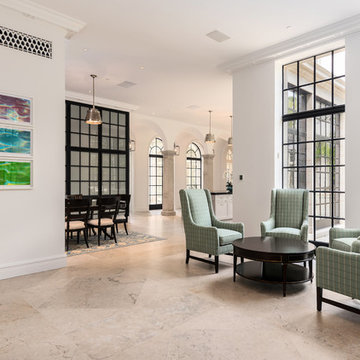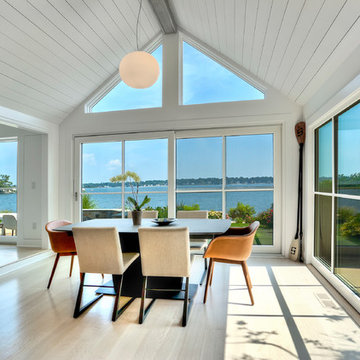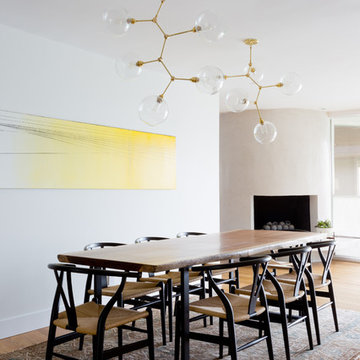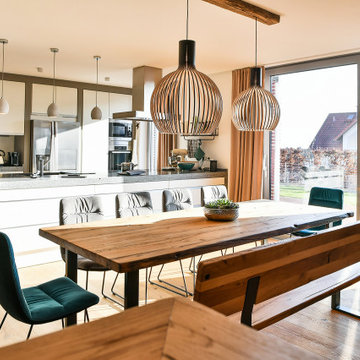632 Billeder af spisestue med hvide vægge og hjørnepejs
Sorteret efter:
Budget
Sorter efter:Populær i dag
121 - 140 af 632 billeder
Item 1 ud af 3
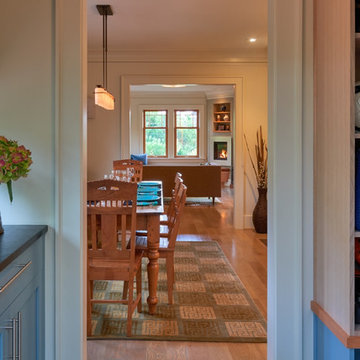
Enfillade doorways from the entry through the dining room into the living room create long views in modest rooms. New entry mudroom adds storage and a gracious family entrance to the kitchen through the dining room.
Photos: Dale Lang NW Architectural Photography
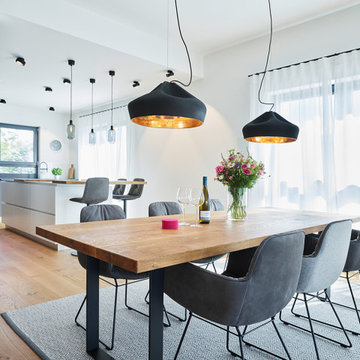
Maßgefertigter mit Ansteckplatten erweiterbarer Esstisch aus Eiche mit Stühlen von Freifrau bleuchtet von "Pleatbox" von Marset.
Teppich "Gooseeye XL" von Kasthall
Vorhänge von Z&R
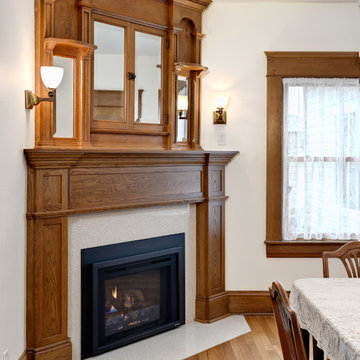
The fireplace in the Dining Room also received a make-over in this remodel project.. A new white oak mantel surround was designed to match the existing overmantel. A new gas insert was added for a cleaner & safer fireplace. The same Caesarstone slab “Oyster” for the new hearth as was used on the Kitchen countertops to help tie these rooms together. With all the final pieces together it’s really quite lovely!

This casita was completely renovated from floor to ceiling in preparation of Airbnb short term romantic getaways. The color palette of teal green, blue and white was brought to life with curated antiques that were stripped of their dark stain colors, collected fine linens, fine plaster wall finishes, authentic Turkish rugs, antique and custom light fixtures, original oil paintings and moorish chevron tile and Moroccan pattern choices.
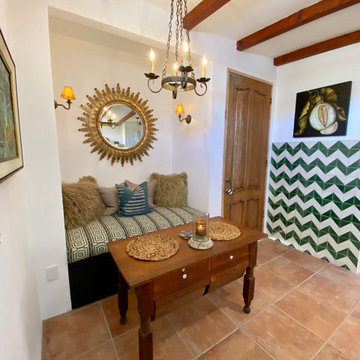
This casita was completely renovated from floor to ceiling in preparation of Airbnb short term romantic getaways. The color palette of teal green, blue and white was brought to life with curated antiques that were stripped of their dark stain colors, collected fine linens, fine plaster wall finishes, authentic Turkish rugs, antique and custom light fixtures, original oil paintings and moorish chevron tile and Moroccan pattern choices.
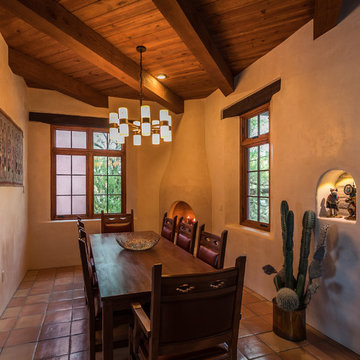
A nicho in the dining room reveals the adobe wall material and displays Hopi kachinas. Saltillo tile floors and a corner kiva fireplace complete the elegance of this classic southwestern home.
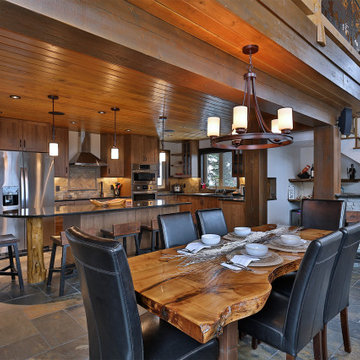
Entering the chalet, an open concept great room greets you. Kitchen, dining, and vaulted living room with wood ceilings create uplifting space to gather and connect. A custom live edge dining table provides a focal point for the room.
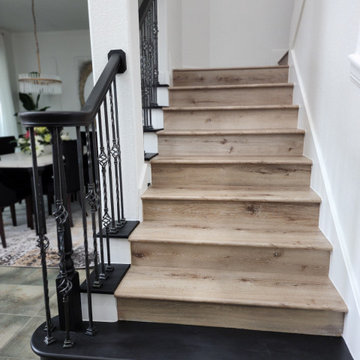
This dated formal dining and living room got a new modern glam look with our design. We brought in all new furniture, artwork, curtains, accent lighting, blinds, accent decor, rugs, and custom floral arrangements. We also painted the hand rail, newel posts, and bottom step in Limousine Leather by Behr as well as the hearth, mantle and surround of the fireplace. This space feels fresh,, elegant and modern now with the design we did.
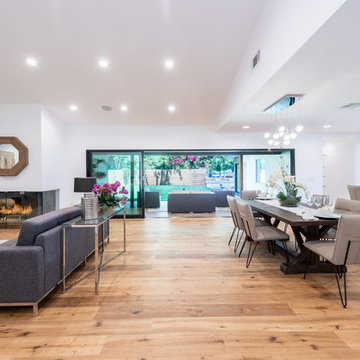
Located in Wrightwood Estates, Levi Construction’s latest residency is a two-story mid-century modern home that was re-imagined and extensively remodeled with a designer’s eye for detail, beauty and function. Beautifully positioned on a 9,600-square-foot lot with approximately 3,000 square feet of perfectly-lighted interior space. The open floorplan includes a great room with vaulted ceilings, gorgeous chef’s kitchen featuring Viking appliances, a smart WiFi refrigerator, and high-tech, smart home technology throughout. There are a total of 5 bedrooms and 4 bathrooms. On the first floor there are three large bedrooms, three bathrooms and a maid’s room with separate entrance. A custom walk-in closet and amazing bathroom complete the master retreat. The second floor has another large bedroom and bathroom with gorgeous views to the valley. The backyard area is an entertainer’s dream featuring a grassy lawn, covered patio, outdoor kitchen, dining pavilion, seating area with contemporary fire pit and an elevated deck to enjoy the beautiful mountain view.
Project designed and built by
Levi Construction
http://www.leviconstruction.com/
Levi Construction is specialized in designing and building custom homes, room additions, and complete home remodels. Contact us today for a quote.
632 Billeder af spisestue med hvide vægge og hjørnepejs
7
