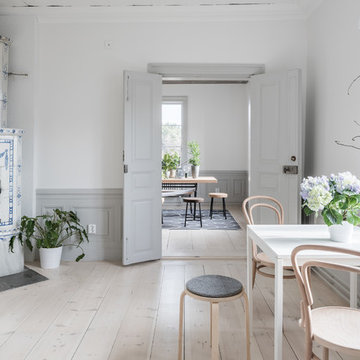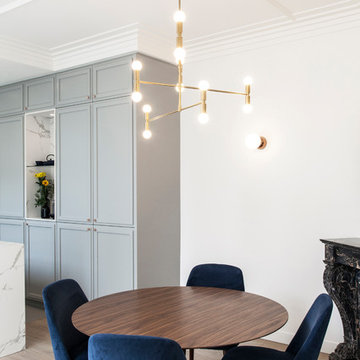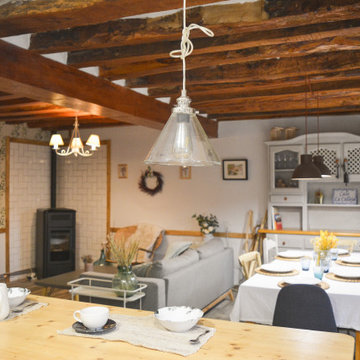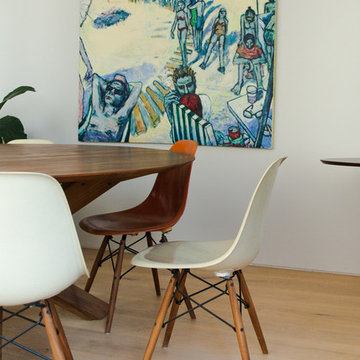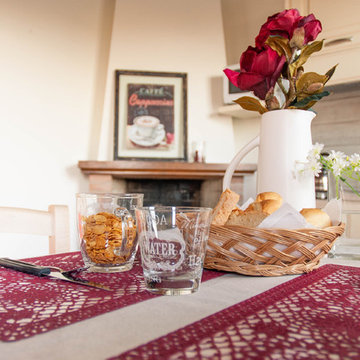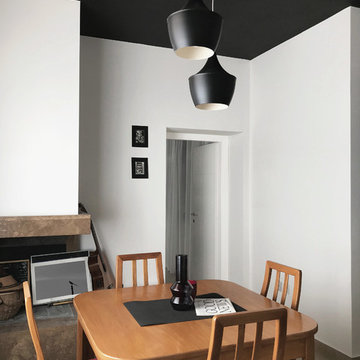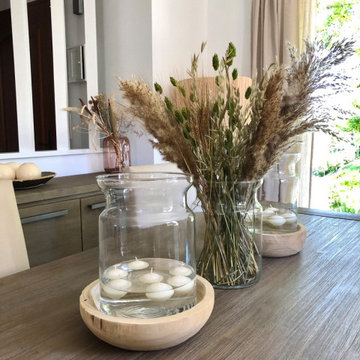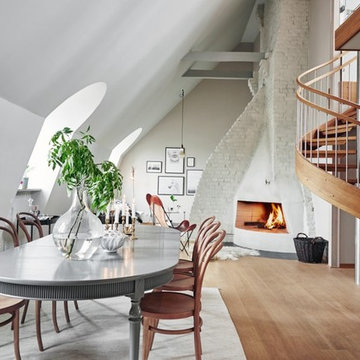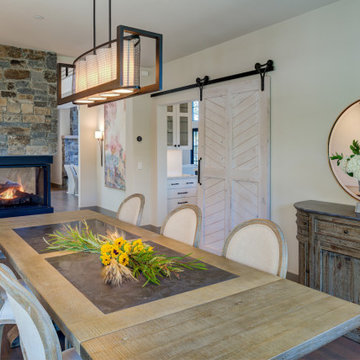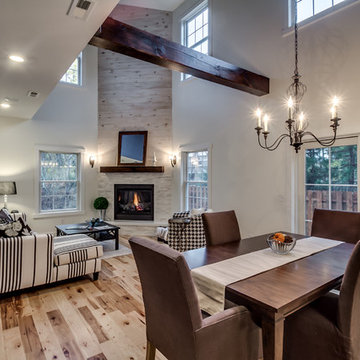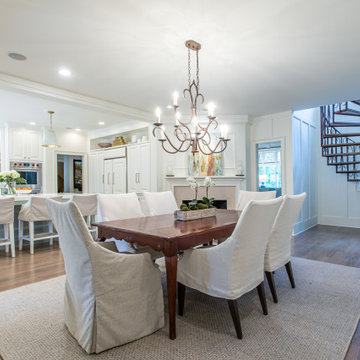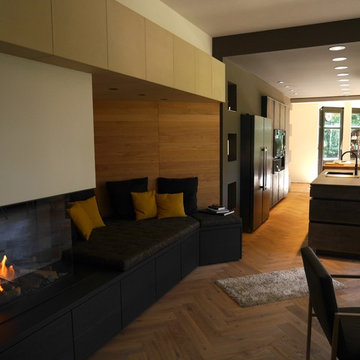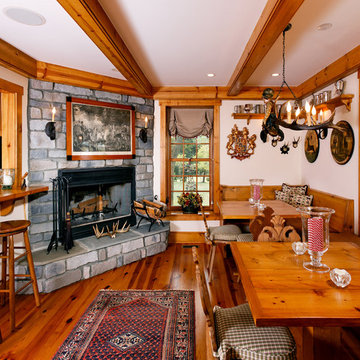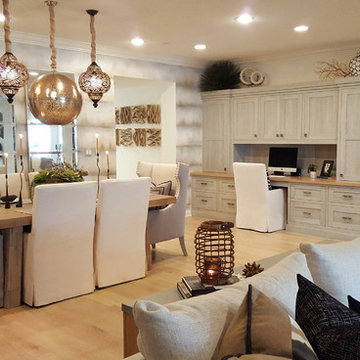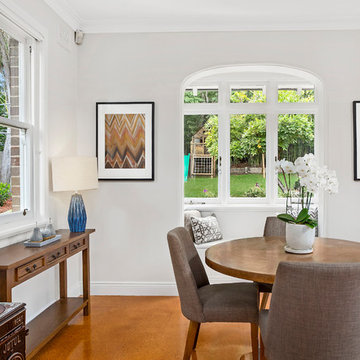632 Billeder af spisestue med hvide vægge og hjørnepejs
Sorteret efter:
Budget
Sorter efter:Populær i dag
161 - 180 af 632 billeder
Item 1 ud af 3
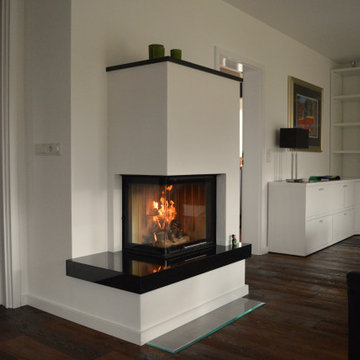
Auch in diesem Haus in Laer standen umfangreiche Renovierungsarbeiten an. In diesem Zuge sollte auch der bisherhige Kaminofen durch einen modernen Heizkamin ersetzt werden, der viel Feuersicht bietet, den Weg in die Küche nicht zu schmal werden lässt und zum Aufwärmen einen Platz auf der Bank bietet.
Wir glauben das Ergebnis spricht für sich. In den Bilder sieht man wunderbar den Verlauf von Vorher über Planung bis zur Fertigstellung.
Die Eckdaten:
- Kamineinsatz: Spartherm: Varia 2L-55h-4S
- Feuertisch: LH-Naturstein: Nero assoluto poliert

New #contemporary #designs
#lights #light #lightdesign #interiordesign #couches #interiordesigner #interior #architecture #mainlinepa #montco #makeitmontco #conshy #balacynwyd #gladwynepa #home #designinspiration #manayunk #flowers #nature #philadelphia #chandelier #pendants #detailslighting #furniture #chairs #vintage
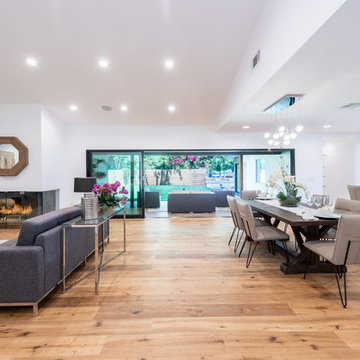
Located in Wrightwood Estates, Levi Construction’s latest residency is a two-story mid-century modern home that was re-imagined and extensively remodeled with a designer’s eye for detail, beauty and function. Beautifully positioned on a 9,600-square-foot lot with approximately 3,000 square feet of perfectly-lighted interior space. The open floorplan includes a great room with vaulted ceilings, gorgeous chef’s kitchen featuring Viking appliances, a smart WiFi refrigerator, and high-tech, smart home technology throughout. There are a total of 5 bedrooms and 4 bathrooms. On the first floor there are three large bedrooms, three bathrooms and a maid’s room with separate entrance. A custom walk-in closet and amazing bathroom complete the master retreat. The second floor has another large bedroom and bathroom with gorgeous views to the valley. The backyard area is an entertainer’s dream featuring a grassy lawn, covered patio, outdoor kitchen, dining pavilion, seating area with contemporary fire pit and an elevated deck to enjoy the beautiful mountain view.
Project designed and built by
Levi Construction
http://www.leviconstruction.com/
Levi Construction is specialized in designing and building custom homes, room additions, and complete home remodels. Contact us today for a quote.
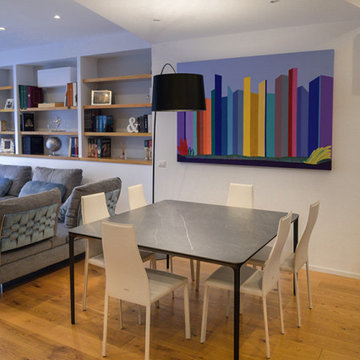
L'ambiente principale della casa è molto ampio ed è stato progettato in tre macro zone: ingresso, zona lounge con divani, camino e TV e zona pranzo
632 Billeder af spisestue med hvide vægge og hjørnepejs
9
