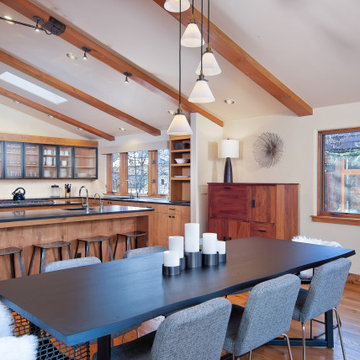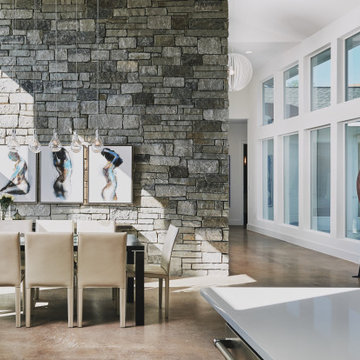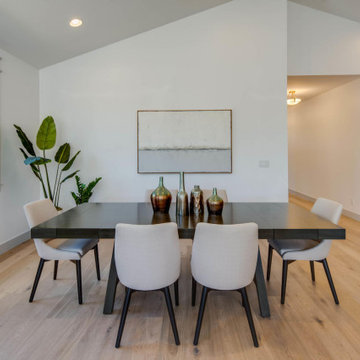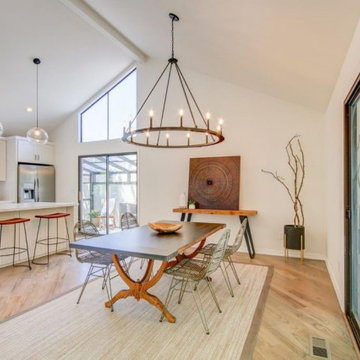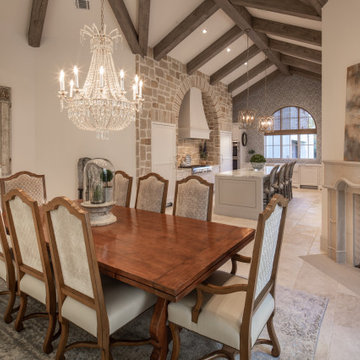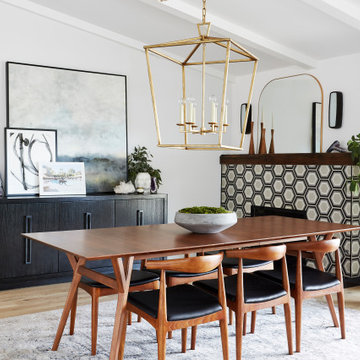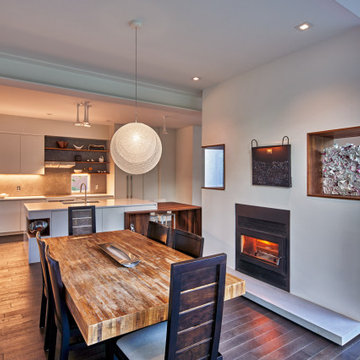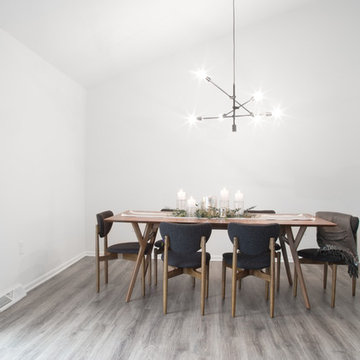1.442 Billeder af spisestue med hvide vægge og hvælvet loft
Sorteret efter:
Budget
Sorter efter:Populær i dag
221 - 240 af 1.442 billeder
Item 1 ud af 3
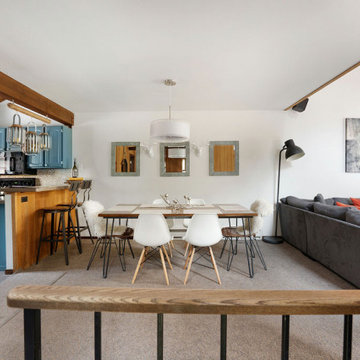
Our "Designed for Profits" offering was secured to remodel this very 70's condo for the Airbnb market. The goal was to create a fun space for the clients, while creating a year round mountain experience for their guests. Mission accomplished.
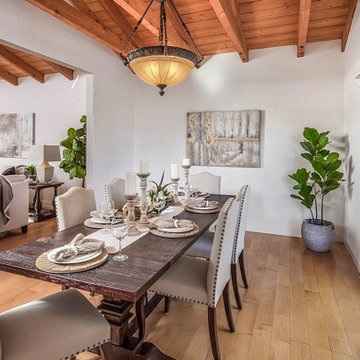
This luxurious Encinitas CA home features three dining areas with the primary dining room located off the main living area with views to the ocean and inland!
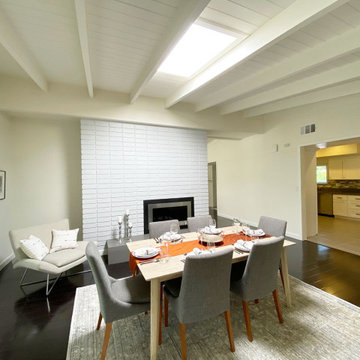
The open floor plan allows for a large family gathering. We set the table with artistic flatware and a custom made runner. An original graphite drawing on the wall finishes the look.
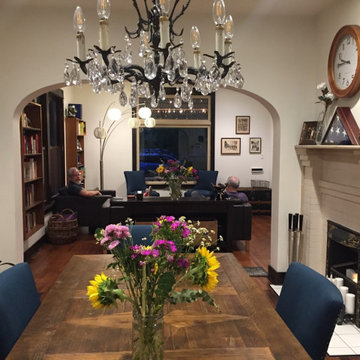
We opened up the Dining room to the Kitchen to match what was existing between the Dining Room and the Living Room. Modway Marquis Azure fabric dining chairs surrounding a 98" bleached-pine dining table by Castle Four-Hands.
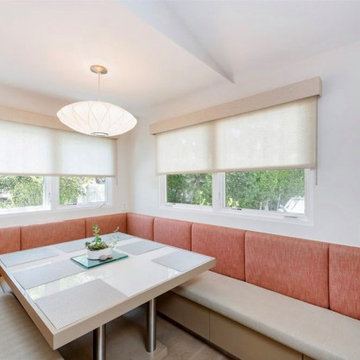
The breakfast nook’s banquette and table were custom designed and built. It comfortably sits eight. Outdoor fabrics were specified for durability and ease of care.
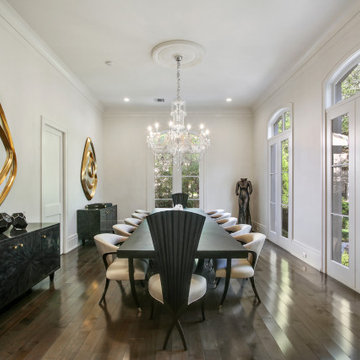
Sofia Joelsson Design, Interior Design Services. Informal Dining Room, two story New Orleans new construction. Rich Grey toned wood flooring, Large baseboards, wainscot, TV, Marble Table, French Doors, vaulted ceiling, chandelier, mirrors
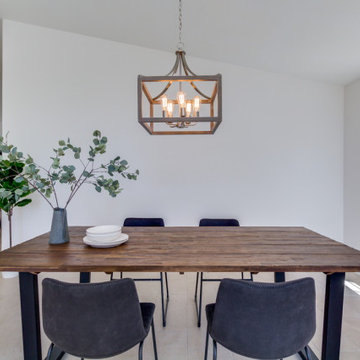
Casual dining in a formal dining room. Modern eclectic design with elements of metal, wood, leather, greenery
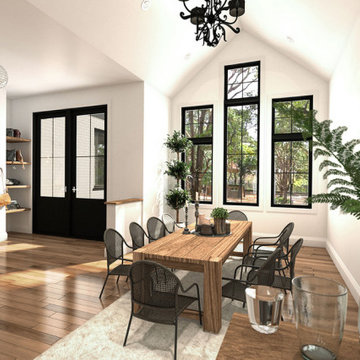
Simple, open, and stylish: that describes this 2,117-square-foot design. We love how open the kitchen is to the living room, making it feel relaxing and casual. Step out to the back terrace from French doors to enjoy the spring day.
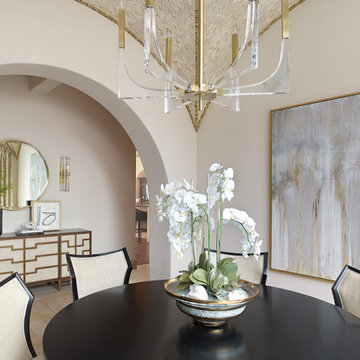
Of utmost importance to this client was a home boasting an elegant vibe – highlighting sophisticated furnishings without pretension – but with little-to-no-maintenance. Throughout the house, the designers incorporated performance fabrics that are sustainable for pets and children, offering an elegant ease that transitions from outdoor to indoor. They also focused heavily on the convenience factor, bringing the home deep into technology with media seating for a true media room; custom motorized shades in every room; TVs that reveal with a simple push of a button; and even desks that transition from a standing to seated position. Of course, you can’t have convenience without some glamour, and a former sitting room that was converted into a dressing room will make any woman’s eyes pop with envy. The to-die-for closet features power rods that float down for easy reach, a dressing mirror with wings that fold in and LED lights that change colors, a bench covered in couture fabric for distinctive perching, decadent carpeting and tons of shoe storage.

This project included the total interior remodeling and renovation of the Kitchen, Living, Dining and Family rooms. The Dining and Family rooms switched locations, and the Kitchen footprint expanded, with a new larger opening to the new front Family room. New doors were added to the kitchen, as well as a gorgeous buffet cabinetry unit - with windows behind the upper glass-front cabinets.
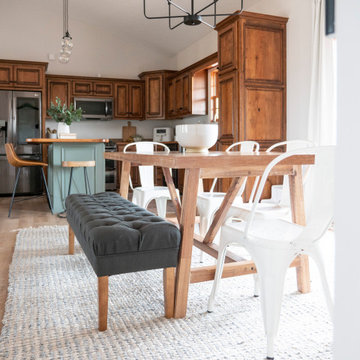
Inspired by sandy shorelines on the California coast, this beachy blonde vinyl floor brings just the right amount of variation to each room. With the Modin Collection, we have raised the bar on luxury vinyl plank. The result is a new standard in resilient flooring. Modin offers true embossed in register texture, a low sheen level, a rigid SPC core, an industry-leading wear layer, and so much more.
1.442 Billeder af spisestue med hvide vægge og hvælvet loft
12
