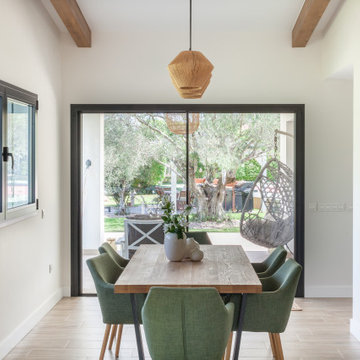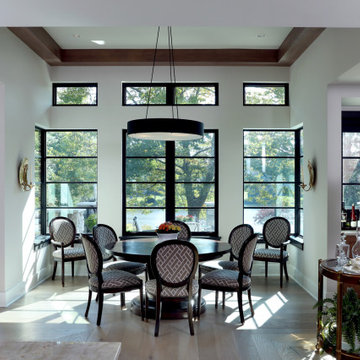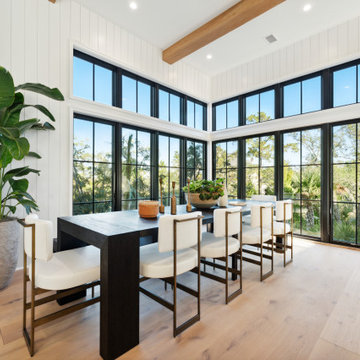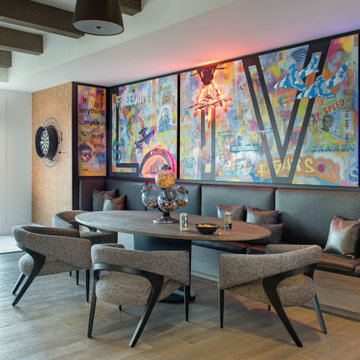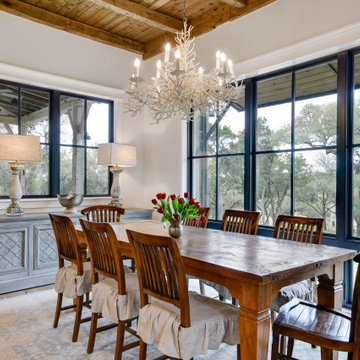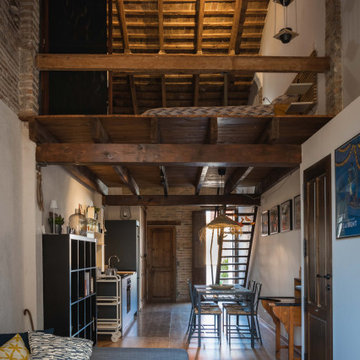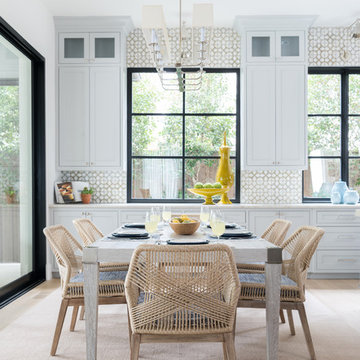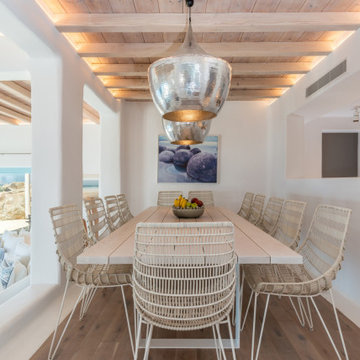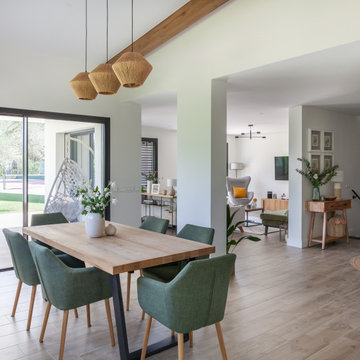1.704 Billeder af spisestue med hvide vægge og synligt bjælkeloft
Sorteret efter:
Budget
Sorter efter:Populær i dag
141 - 160 af 1.704 billeder
Item 1 ud af 3
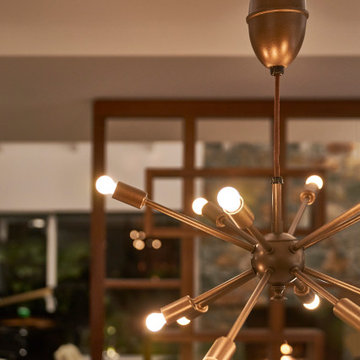
Restoring this vintage, atomic sunburst pendant made our day - including the mechanism that allows for height adjustment with the simple push or pull of the hand. Perfect for over the classic Saarinen tulip table.
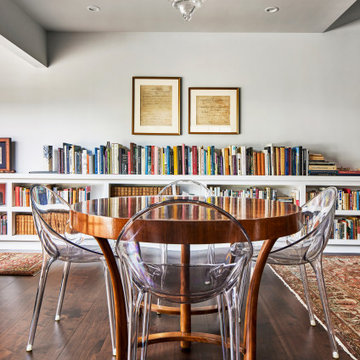
Dining Room is part of Great Room (including Kitchen and Living Room). Backyard deck is to left

‘Oh What A Ceiling!’ ingeniously transformed a tired mid-century brick veneer house into a suburban oasis for a multigenerational family. Our clients, Gabby and Peter, came to us with a desire to reimagine their ageing home such that it could better cater to their modern lifestyles, accommodate those of their adult children and grandchildren, and provide a more intimate and meaningful connection with their garden. The renovation would reinvigorate their home and allow them to re-engage with their passions for cooking and sewing, and explore their skills in the garden and workshop.
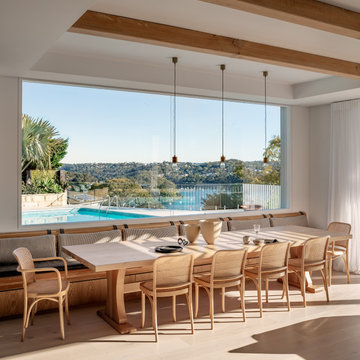
Open-plan dining space with custom-built dining table and banquette that can seat up to 16.
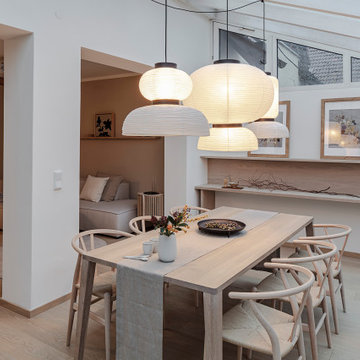
Der Wintergarten beinhaltet nicht nur einen großzügigen Essbereich für 6 bis 12 Personen, sondern auch einen Bereich zum Sitzen und Arbeiten (im Hintergrund), sowie einen kleinen Garderobenbereich (nicht im Foto).
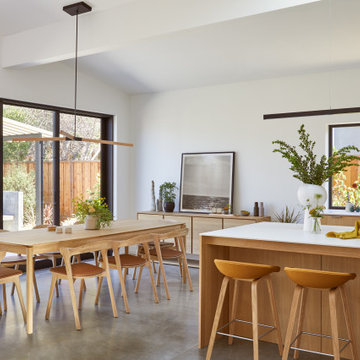
This Australian-inspired new construction was a successful collaboration between homeowner, architect, designer and builder. The home features a Henrybuilt kitchen, butler's pantry, private home office, guest suite, master suite, entry foyer with concealed entrances to the powder bathroom and coat closet, hidden play loft, and full front and back landscaping with swimming pool and pool house/ADU.
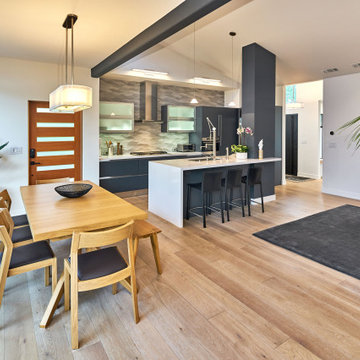
Palo Alto contemporary kitchen. The butterfly roof allowed clerestory windows, bringing natural light deeper into the center of the house, maximizing the natural light in this kitchen and creating a bright, clean, uncluttered space.
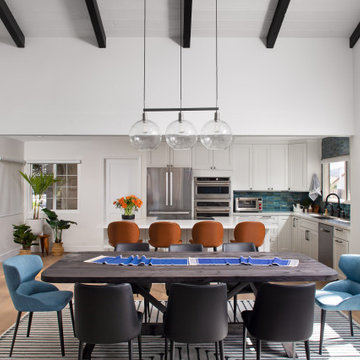
Our mission was to completely update and transform their huge house into a cozy, welcoming and warm home of their own.
“When we moved in, it was such a novelty to live in a proper house. But it still felt like the in-law’s home,” our clients told us. “Our dream was to make it feel like our home.”
Our transformation skills were put to the test when we created the host-worthy kitchen space (complete with a barista bar!) that would double as the heart of their home and a place to make memories with their friends and family.
We upgraded and updated their dark and uninviting family room with fresh furnishings, flooring and lighting and turned those beautiful exposed beams into a feature point of the space.
The end result was a flow of modern, welcoming and authentic spaces that finally felt like home. And, yep … the invite was officially sent out!
Our clients had an eclectic style rich in history, culture and a lifetime of adventures. We wanted to highlight these stories in their home and give their memorabilia places to be seen and appreciated.
The at-home office was crafted to blend subtle elegance with a calming, casual atmosphere that would make it easy for our clients to enjoy spending time in the space (without it feeling like they were working!)
We carefully selected a pop of color as the feature wall in the primary suite and installed a gorgeous shiplap ledge wall for our clients to display their meaningful art and memorabilia.
Then, we carried the theme all the way into the ensuite to create a retreat that felt complete.
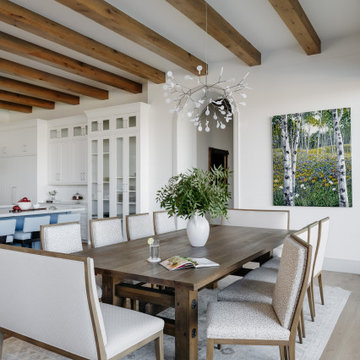
wood beams, arched doorway, rectangular wood dining table, white kitchen, blue island
1.704 Billeder af spisestue med hvide vægge og synligt bjælkeloft
8

