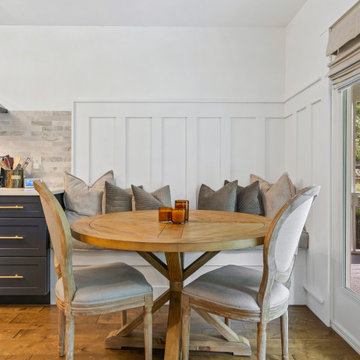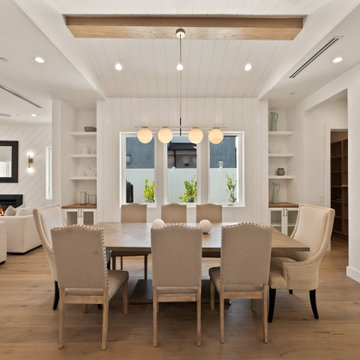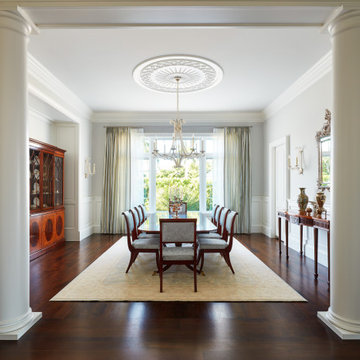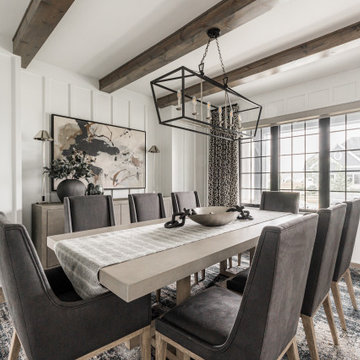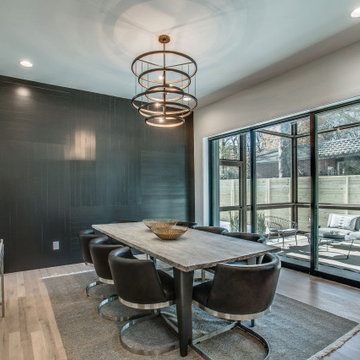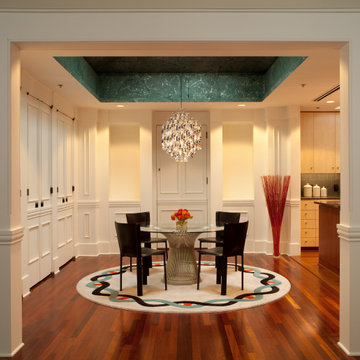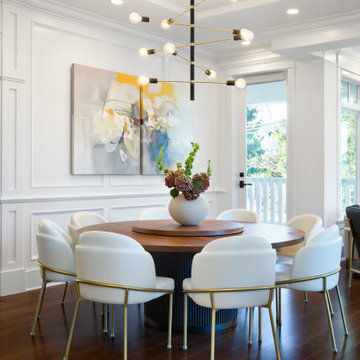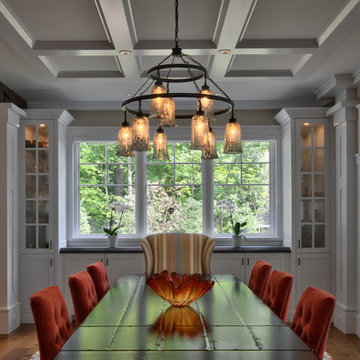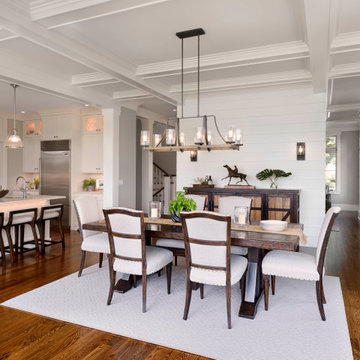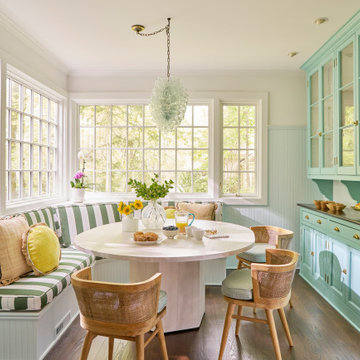588 Billeder af spisestue med hvide vægge og vægpaneler
Sorteret efter:
Budget
Sorter efter:Populær i dag
81 - 100 af 588 billeder
Item 1 ud af 3
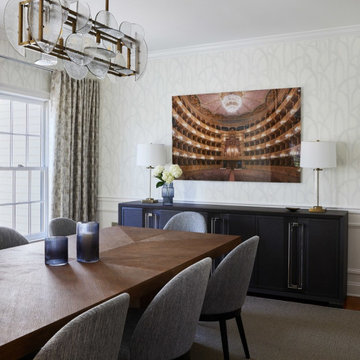
This 3900 sq ft, 4-bed, 3.5-bath retreat seamlessly merges modern luxury and classic charm. With a touch of contemporary flair, we've preserved the home's essence, infusing personality into every area, making these thoughtfully designed spaces ideal for impromptu gatherings and comfortable family living.
The dining room showcases a clean, modern aesthetic. An oversized table for 8, curved grey chairs, and a contemporary brass-detailed light fixture harmonize classic and modern elements. Grounding the space is a neutral sisal rug, offering warmth without overshadowing the stunning wallpaper.
---Our interior design service area is all of New York City including the Upper East Side and Upper West Side, as well as the Hamptons, Scarsdale, Mamaroneck, Rye, Rye City, Edgemont, Harrison, Bronxville, and Greenwich CT.
For more about Darci Hether, see here: https://darcihether.com/
To learn more about this project, see here: https://darcihether.com/portfolio/darci-luxury-home-design-connecticut/
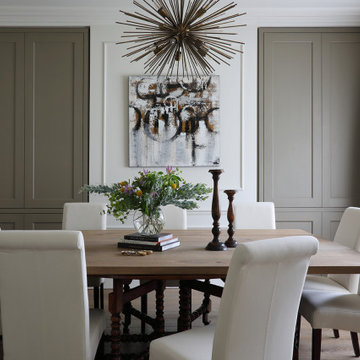
The dining room, showing a statement chandelier, seating for 10 people, and bespoke joinery either side of the chimney breast.
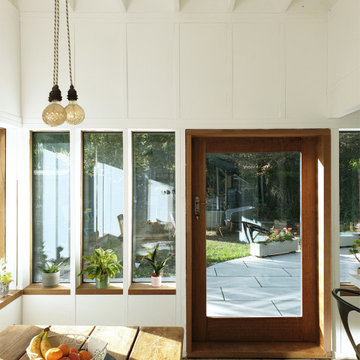
HALF TIMBERED HOUSE
A low cost timber framed and timber clad extension for a novice self-builder in Suffolk.
Dotted with small pleasures:
Views to their garden, warm afternoon sun on their dining table, natural light to their home office, and a cool breeze on a hot summer day.
Built with a softwood frame and lining, hardwood windows and doors, and British larch cladding.
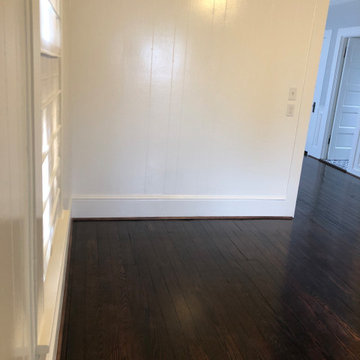
1932 Craftsman Renovation included floors, walls, original windows and doors
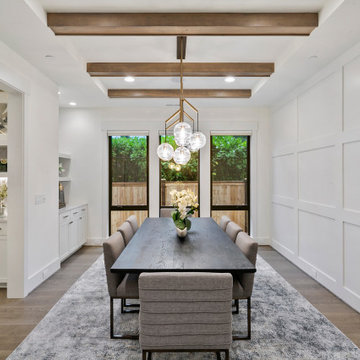
The Kensington's dining room combines elegance and warmth to create a welcoming space for gathering and enjoying meals. The black window trim adds a touch of contrast against the white walls, while the golden chandelier and hardware add a luxurious and sophisticated feel. The grey chairs provide a modern and stylish seating option around the dining table. A grid wall adds visual interest and texture to the room. The hardwood floor brings a natural element and warmth to the space. A potted plant adds a refreshing touch of greenery. A rug defines the dining area and adds comfort underfoot. The white painted cabinets and trim contribute to the bright and airy atmosphere. Wooden beams on the ceiling add a rustic and charming element. The Kensington's dining room is a beautiful blend of classic and contemporary design, creating a perfect setting for memorable meals and enjoyable gatherings.
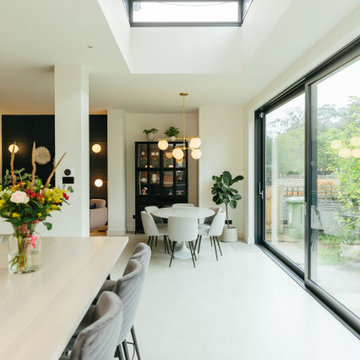
Tracy, one of our fabulous customers who last year undertook what can only be described as, a colossal home renovation!
With the help of her My Bespoke Room designer Milena, Tracy transformed her 1930's doer-upper into a truly jaw-dropping, modern family home. But don't take our word for it, see for yourself...
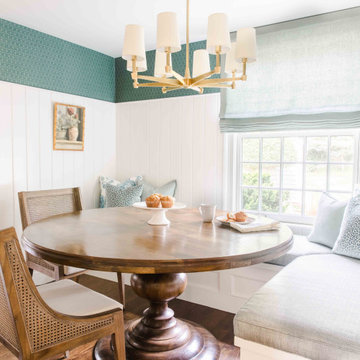
This kitchen nook was added as the perfect spot for morning coffee or share a family meal. Traditional panelling was used to wrap the room, topped with a colorful wall paper. Custom window treatments, pillows and bench cushions add the necessary softness and warmth.
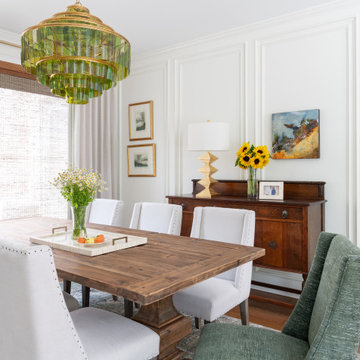
Room by room, we’re taking on this 1970’s home and bringing it into 2021’s aesthetic and functional desires. The homeowner’s started with the bar, lounge area, and dining room. Bright white paint sets the backdrop for these spaces and really brightens up what used to be light gold walls.
We leveraged their beautiful backyard landscape by incorporating organic patterns and earthy botanical colors to play off the nature just beyond the huge sliding doors.
Since the rooms are in one long galley orientation, the design flow was extremely important. Colors pop in the dining room chandelier (the showstopper that just makes this room “wow”) as well as in the artwork and pillows. The dining table, woven wood shades, and grasscloth offer multiple textures throughout the zones by adding depth, while the marble tops’ and tiles’ linear and geometric patterns give a balanced contrast to the other solids in the areas. The result? A beautiful and comfortable entertaining space!
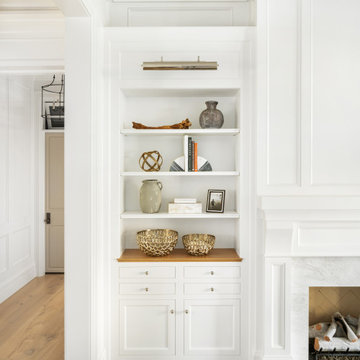
Ambiance matters in your dining room, and by adding integrated lighting to the cabinetry, you can experience cozy lighting that highlights your family's treasures.
588 Billeder af spisestue med hvide vægge og vægpaneler
5
