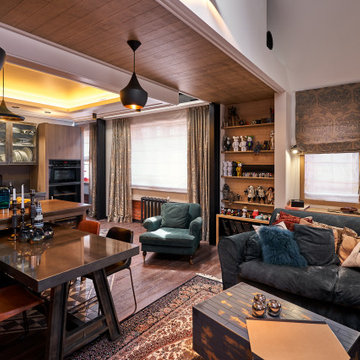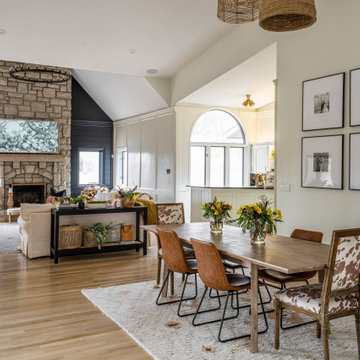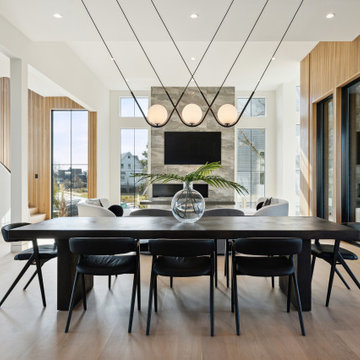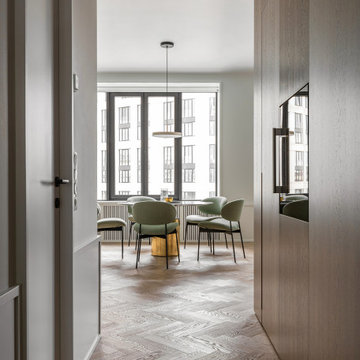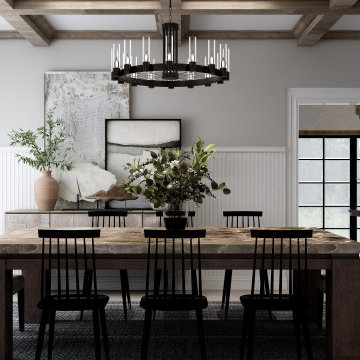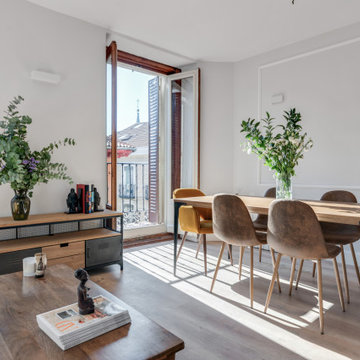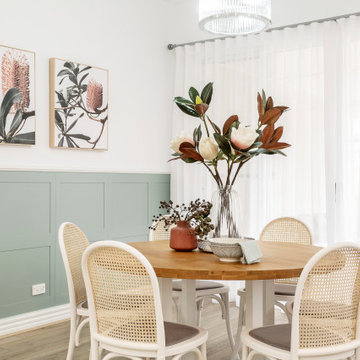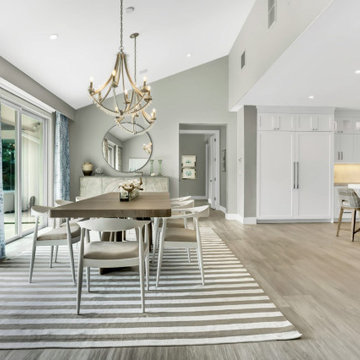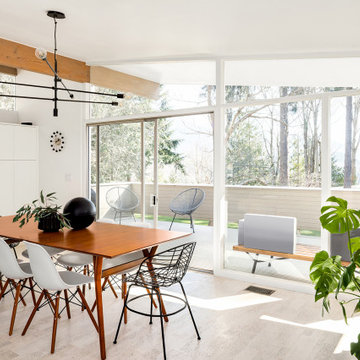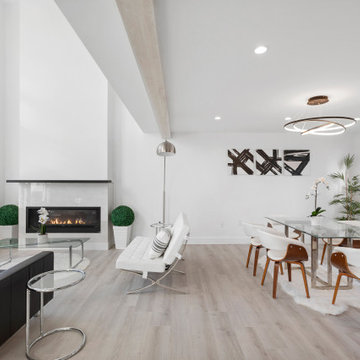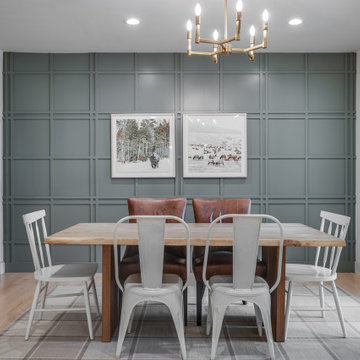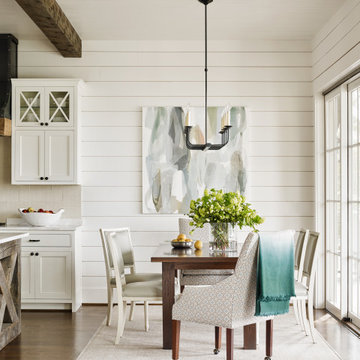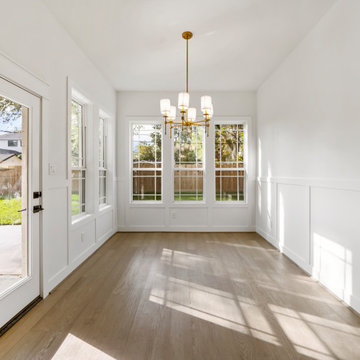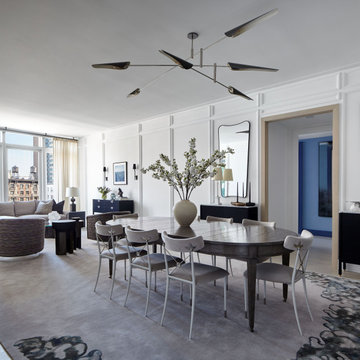588 Billeder af spisestue med hvide vægge og vægpaneler
Sorteret efter:
Budget
Sorter efter:Populær i dag
141 - 160 af 588 billeder
Item 1 ud af 3
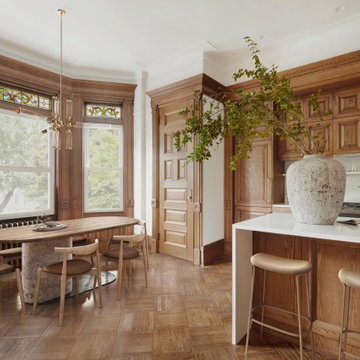
Find yourself in this stately Brooklyn Brownstone Townhouse dwelling in New York, where Arsight's creative genius illuminates the dining area. It's a luxurious haven, graced with bay windows pouring soft daylight into the room. A grand dining table claims the spotlight, harmoniously matched by fashionable bar stools and refined dining chairs. The fusion of custom millwork and oak flooring exudes a distinct sophistication that intertwines effortlessly with the inherent brownstone allure. The room is lit up by an intriguing pendant light, making this upscale dining room a stylish sanctuary to enjoy life's moments.
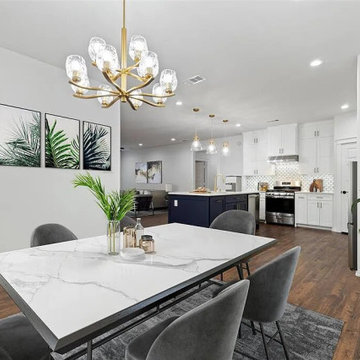
An open kitchen that is not enclosed with walls or confining barriers. This is a thoughtful way of enlarging your home and creating more kitchen space to showcase your beautiful kitchen layout. That way, They can 'wow' visitors and give an easy connection to the living room. This beautiful white kitchen was made of solid wood white finish cabinets. The white walls and white ceramic tiles match the overall look. The kitchen contains a corner pantry. The appliance finish was stainless steel to match the design and the final look. The result was an open, modern kitchen with good flow and function
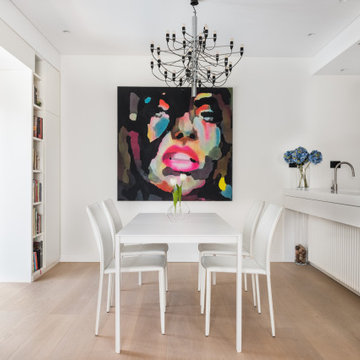
La sala da pranzo, moderna ed essenziale, è stata progettata per una coppia in continuo movimento che non vuole rinunciare alla convivialità.
Il piano passavivande che affaccia sulla sala funziona sia per una colazione veloce sia che per aperitivo con gli amici.
Nonostante la sua grande personalità, il parquet avvolge e riscalda la zona senza essere invadente ma dando concretezza alla luce naturale, incorniciata da una libreria a giorno.
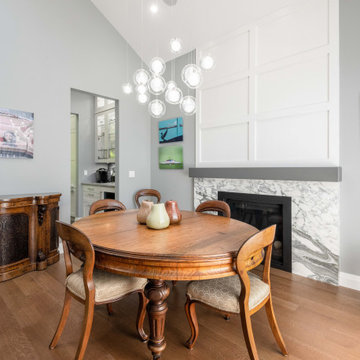
To accommodate a larger great room space, we installed new steel beams and reconfigured the central stairway.
We moved the more formal dining room to the front of the house. It’s accessible through the new butler’s pantry.
This new configuration, with an eating nook added beside the kitchen, allows for a seamless flow between the family room and the newly opened kitchen and eating area.
To make cooking and being organized more enjoyable, we added a recycling pull-out, a magic corner, spice pull-outs, tray dividers, and lift-up doors. It’s details like these that are important to consider when doing kitchen renovations.
588 Billeder af spisestue med hvide vægge og vægpaneler
8
