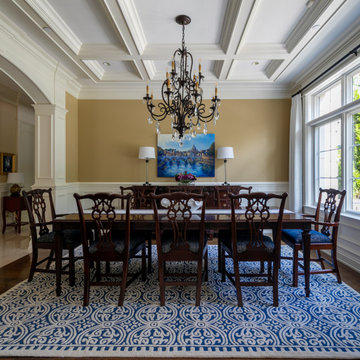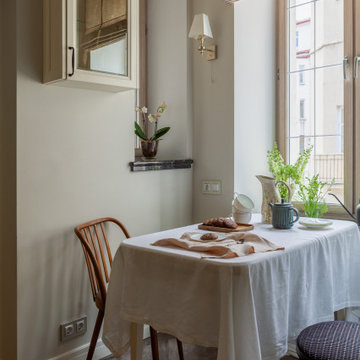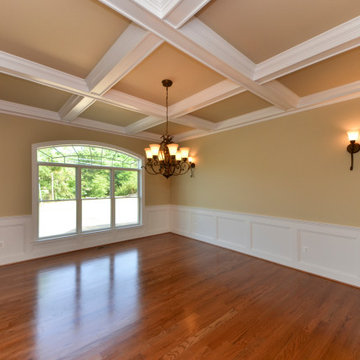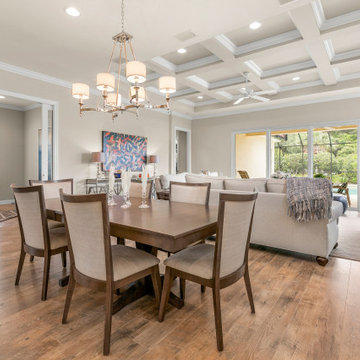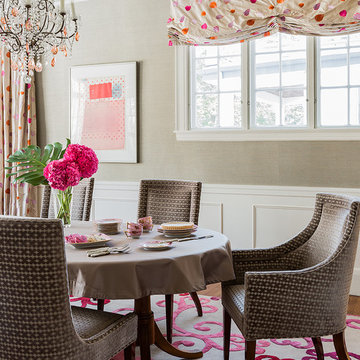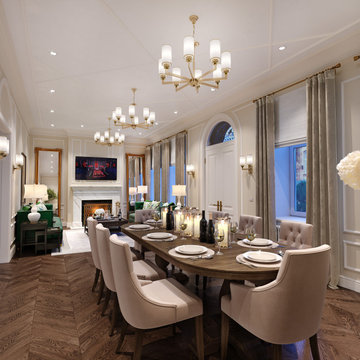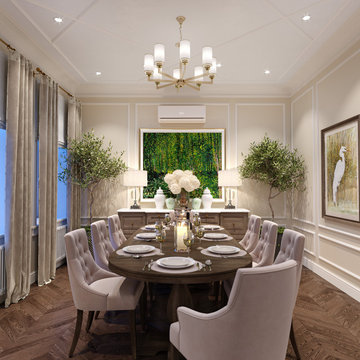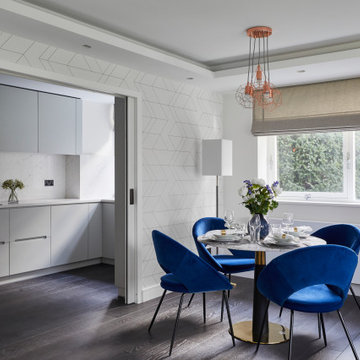244 Billeder af spisestue med beige vægge og kassetteloft
Sorteret efter:
Budget
Sorter efter:Populær i dag
1 - 20 af 244 billeder
Item 1 ud af 3
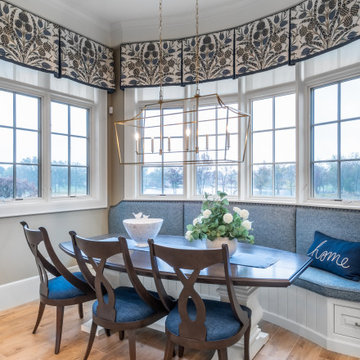
A dining nook surrounded by windows with custom upholstered seating and a dark wood, boat-shaped table

Inviting dining room for the most sophisticated guests to enjoy after enjoying a cocktail at this incredible bar.

This custom built 2-story French Country style home is a beautiful retreat in the South Tampa area. The exterior of the home was designed to strike a subtle balance of stucco and stone, brought together by a neutral color palette with contrasting rust-colored garage doors and shutters. To further emphasize the European influence on the design, unique elements like the curved roof above the main entry and the castle tower that houses the octagonal shaped master walk-in shower jutting out from the main structure. Additionally, the entire exterior form of the home is lined with authentic gas-lit sconces. The rear of the home features a putting green, pool deck, outdoor kitchen with retractable screen, and rain chains to speak to the country aesthetic of the home.
Inside, you are met with a two-story living room with full length retractable sliding glass doors that open to the outdoor kitchen and pool deck. A large salt aquarium built into the millwork panel system visually connects the media room and living room. The media room is highlighted by the large stone wall feature, and includes a full wet bar with a unique farmhouse style bar sink and custom rustic barn door in the French Country style. The country theme continues in the kitchen with another larger farmhouse sink, cabinet detailing, and concealed exhaust hood. This is complemented by painted coffered ceilings with multi-level detailed crown wood trim. The rustic subway tile backsplash is accented with subtle gray tile, turned at a 45 degree angle to create interest. Large candle-style fixtures connect the exterior sconces to the interior details. A concealed pantry is accessed through hidden panels that match the cabinetry. The home also features a large master suite with a raised plank wood ceiling feature, and additional spacious guest suites. Each bathroom in the home has its own character, while still communicating with the overall style of the home.

Where else do you visualize spending hours of catching up with your family members than spending it in one room with various seating areas and with food nearby. The dining area is strategically adjacent to the living room to allow more seating areas while talking nonstop.
This spacious dining area is built by ULFBUILT, a custom home builder in Beaver Creek.
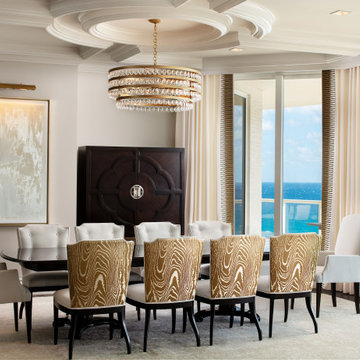
The dining area in this luxury high-rise seats ten. The color on the patterned backs of the dining chairs echo the brass and gold accents used throughout the space.
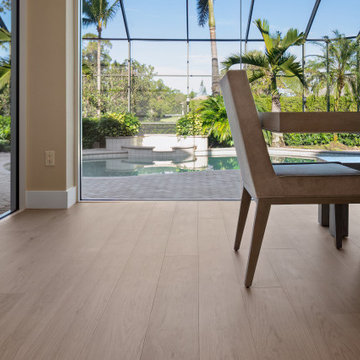
Neutral greys and muted taupes commingle to create the perfect blend of beauty and simplicity. Silvan Resilient Hardwood combines the highest-quality sustainable materials with an emphasis on durability and design. The result is a resilient floor, topped with an FSC® 100% Hardwood wear layer sourced from meticulously maintained European forests and backed by a waterproof guarantee, that looks stunning and installs with ease.
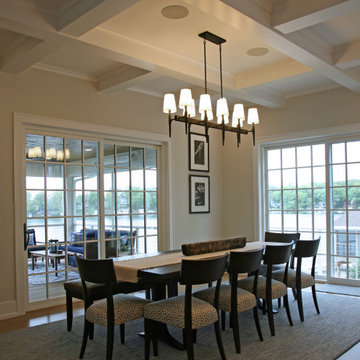
The coffered ceiling in the dining room positions perfectly over the table seating for ten. Walkouts on both sides of the room give guests an opportunity to relax on the screen porch after a meal or head down to the lake.

We love this dining room's coffered ceiling, dining area, custom millwork & molding, plus the chandeliers and arched entryways!
244 Billeder af spisestue med beige vægge og kassetteloft
1

