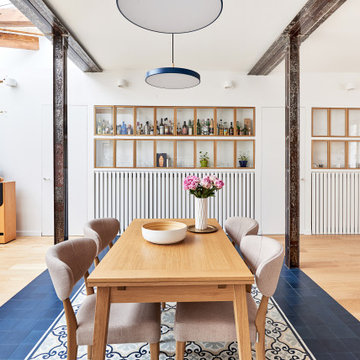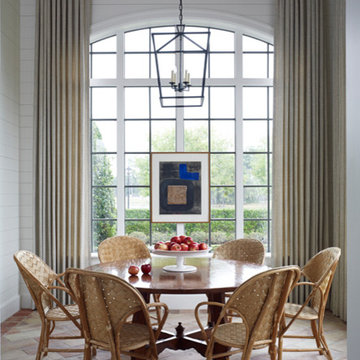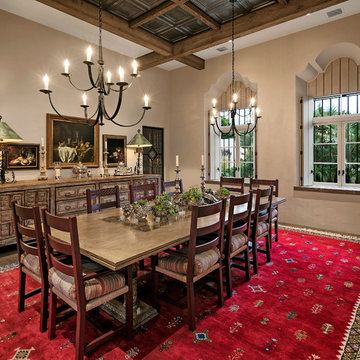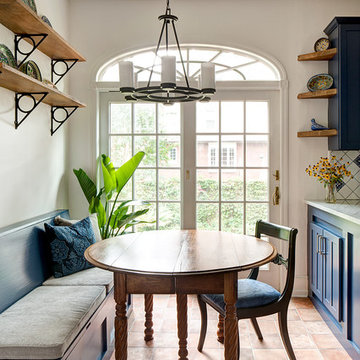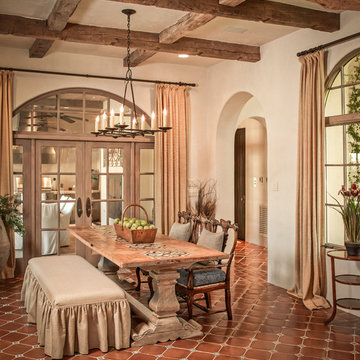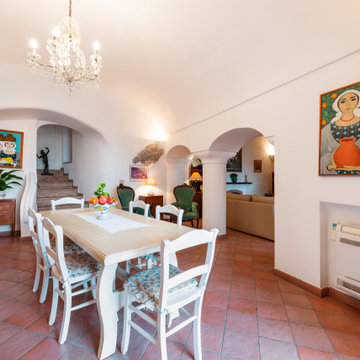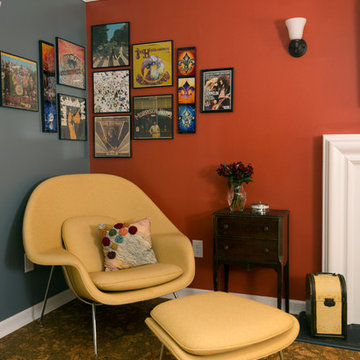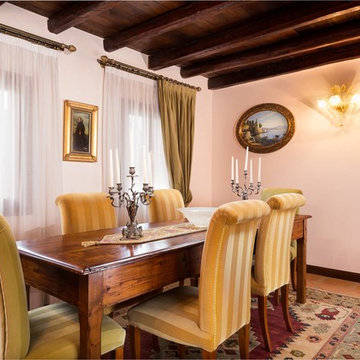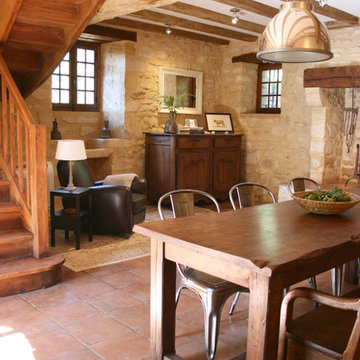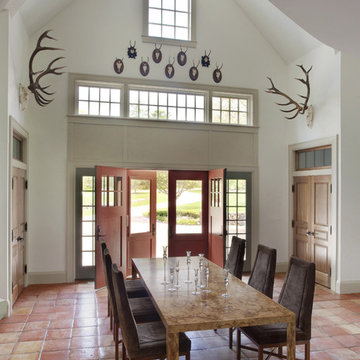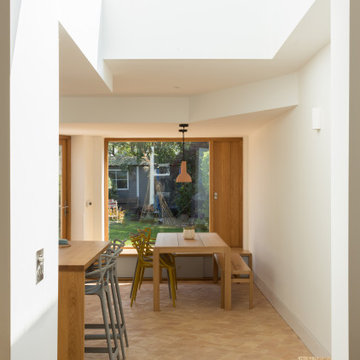1.610 Billeder af spisestue med korkgulv og gulv af terracotta fliser
Sorteret efter:
Budget
Sorter efter:Populær i dag
61 - 80 af 1.610 billeder
Item 1 ud af 3
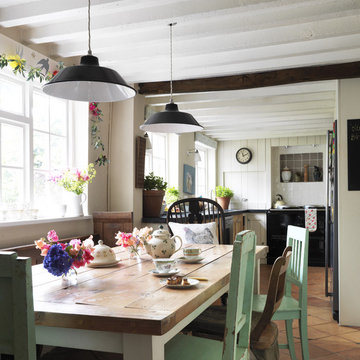
Flea Market Chic by Liz Bauwens and Alexandra Campbell. CICO Books, $29.95. www.cicobooks.com
Photo Credit: CICO Books

Where to start...so many things to look at in this composition of a space. The flow from a more formal living/ music room into this kitchen/ dining/ family room is just one of many statement spaces. Walls were opened up, ceilings raised, technology concealed, details restored, vintage finds reimagined (pendant light and dining chairs)...the balance of old to new is seamless.
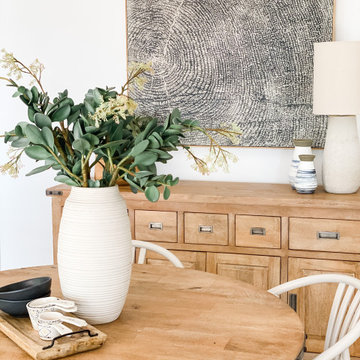
A real entertainers dream with this open dining/living space. We used a mix of timbers contrasted with soft textures to create this inviting interior.
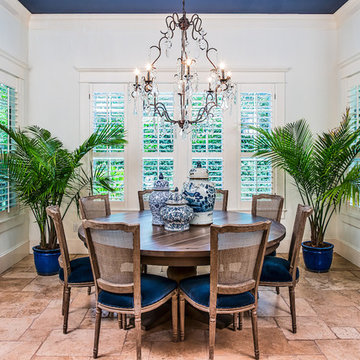
The dining room ceiling is painted deep blue, reflecting the navy blue velvet seat cushions on the dining chairs. A gorgeous crystal chandelier is the focal point throwing beautiful light for evening dinner parties. Blue and white pottery adds a charming accent. Potted palm trees create a seamless transition from indoors to out.
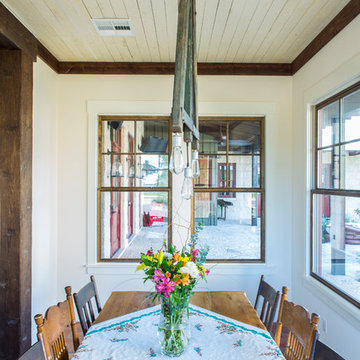
The 3,400 SF, 3 – bedroom, 3 ½ bath main house feels larger than it is because we pulled the kids’ bedroom wing and master suite wing out from the public spaces and connected all three with a TV Den.
Convenient ranch house features include a porte cochere at the side entrance to the mud room, a utility/sewing room near the kitchen, and covered porches that wrap two sides of the pool terrace.
We designed a separate icehouse to showcase the owner’s unique collection of Texas memorabilia. The building includes a guest suite and a comfortable porch overlooking the pool.
The main house and icehouse utilize reclaimed wood siding, brick, stone, tie, tin, and timbers alongside appropriate new materials to add a feeling of age.
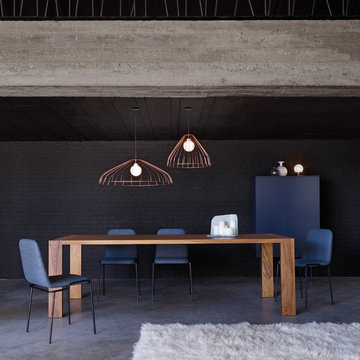
Table en bois massif de forme contemporaine. Finition noyer, chêne ou merisier. Bois traité à l’huile et recouvert d’un vernis mat
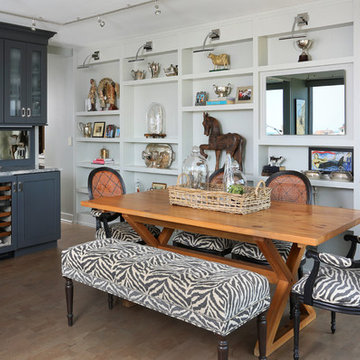
This dining area is a great example of mixed finishes. The open display shelving ties the room together with each unique piece and truly makes for a personal, stand-alone space.
Photo Credit: Normandy Remodeling

The master suite in this 1970’s Frank Lloyd Wright-inspired home was transformed from open and awkward to clean and crisp. The original suite was one large room with a sunken tub, pedestal sink, and toilet just a few steps up from the bedroom, which had a full wall of patio doors. The roof was rebuilt so the bedroom floor could be raised so that it is now on the same level as the bathroom (and the rest of the house). Rebuilding the roof gave an opportunity for the bedroom ceilings to be vaulted, and wood trim, soffits, and uplighting enhance the Frank Lloyd Wright connection. The interior space was reconfigured to provide a private master bath with a soaking tub and a skylight, and a private porch was built outside the bedroom.
The dining room was given a face-lift by removing the old mirrored china built-in along the wall and adding simple shelves in its place.
Contractor: Meadowlark Design + Build
Interior Designer: Meadowlark Design + Build
Photographer: Emily Rose Imagery
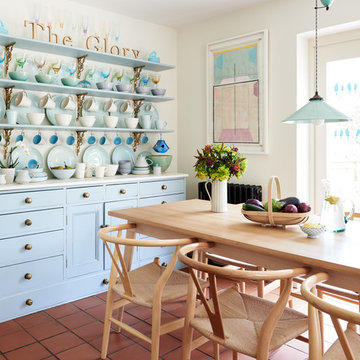
Restored kitchen dresser in renovated kitchen/dining area.
A mixture of antique and contemporary ceramics and glassware. Ceramic rise and fall lamp from The French House.
1.610 Billeder af spisestue med korkgulv og gulv af terracotta fliser
4
