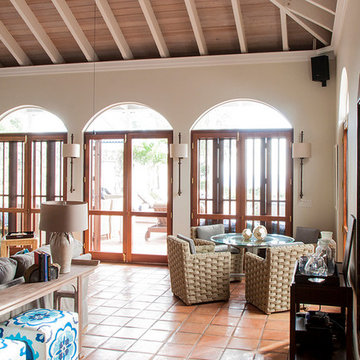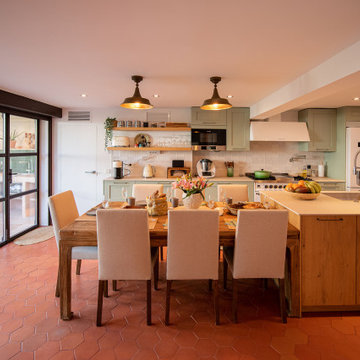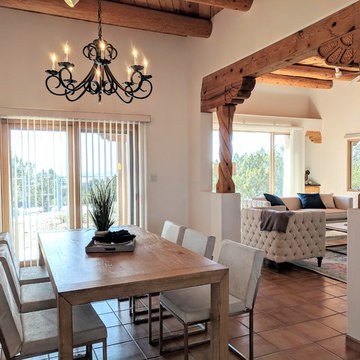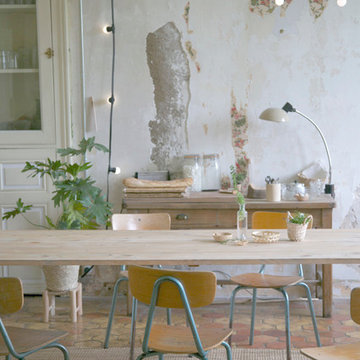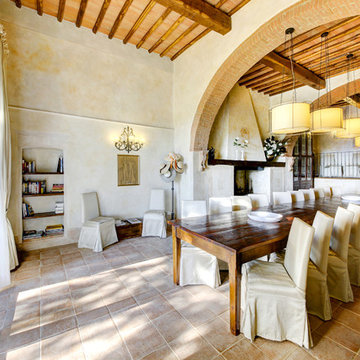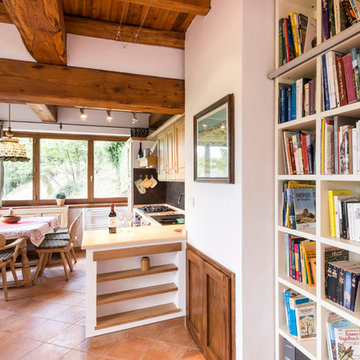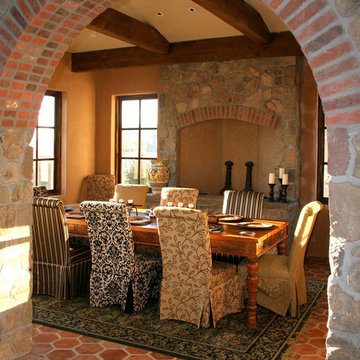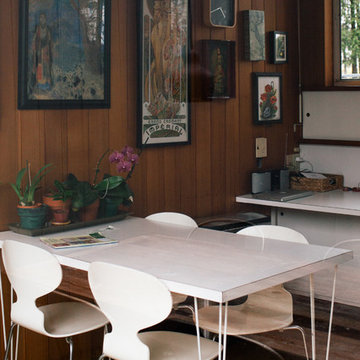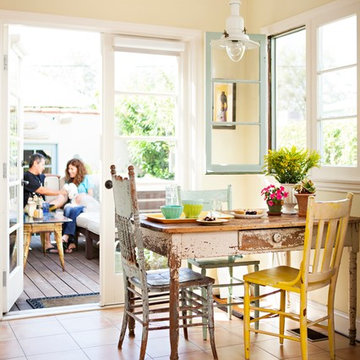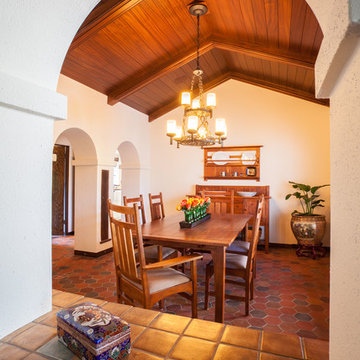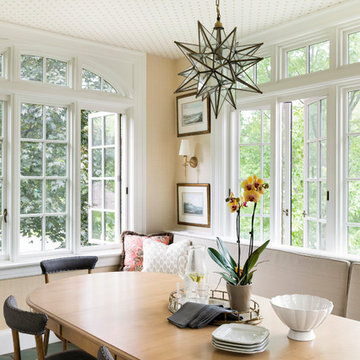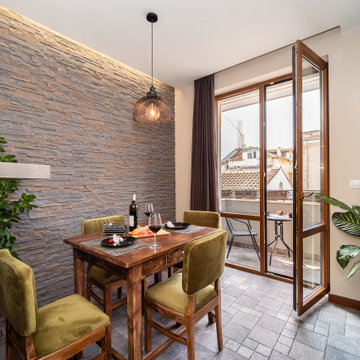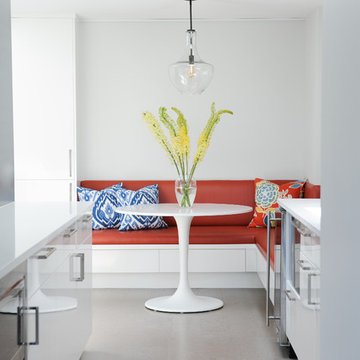1.610 Billeder af spisestue med korkgulv og gulv af terracotta fliser
Sorteret efter:
Budget
Sorter efter:Populær i dag
121 - 140 af 1.610 billeder
Item 1 ud af 3
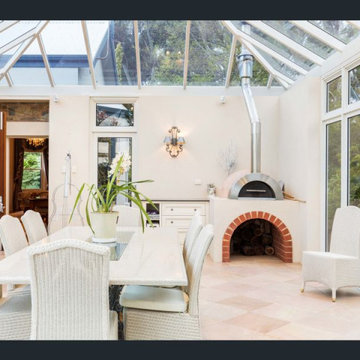
The Conservatory room is sun-filled year round and is a perfect entertaining space. Outdoor furniture and fabrics in classic style and colours create a relaxed atmosphere. the woodfired oven is a hand for a quick pizza or a roast dinner.
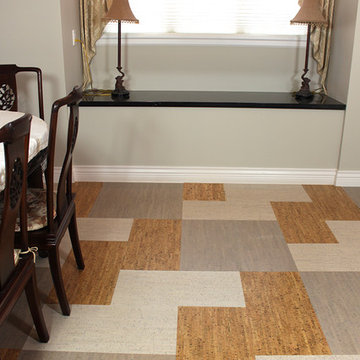
Three toned "Birch" or "Bamboo" pattern. Forna's 6mm Silver Birch, Bleached Birch and Gray Bamboo team up to create this patterned cork tile floor.
https://www.icorkfloor.com/store/product-category/cork-tiles-6mm/
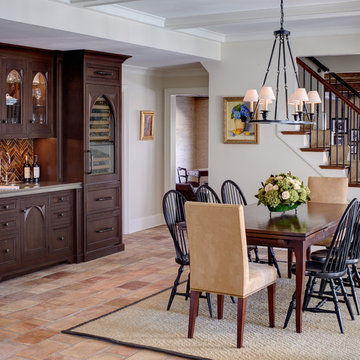
The family often entertains large parties and also needed space for their family of seven to gather. This eating area is open to the kitchen as well as the family room allowing great traffic flow throughout the home. Custom gothic-inspired cabinet doors on the bar cabinetry make a statement within the space.
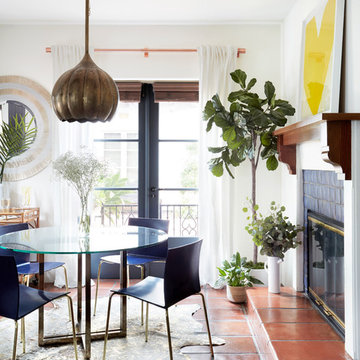
A dark, Spanish apartment gets a bright, colorful, modern makeover!
Photographer: Zeke Rueles
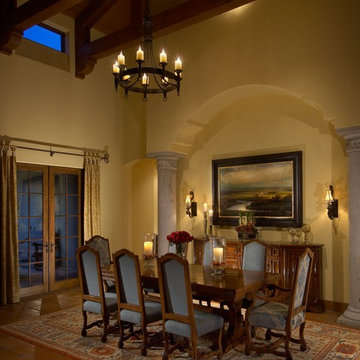
Although the dining area is part of a large Great Room with tall ceilings, it still maintains an intimate feeling with the beautiful area rug, draperies, arched opening with Cantara stone columns and sconce lighting.
Photography: Mark Boisclair
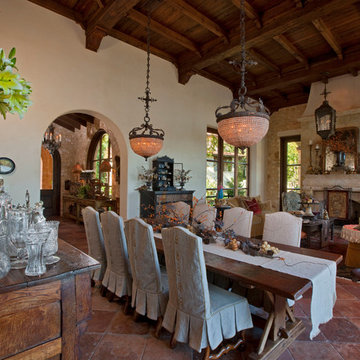
Authentic materials, hand crafted details, and carefully scaled architectural elements create an overall ambiance much like one would find in an old European country home.
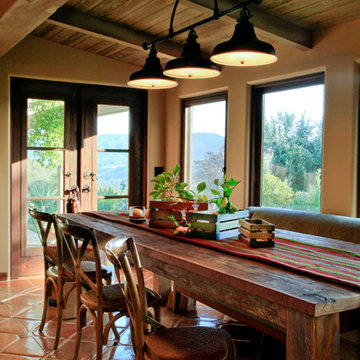
Rustic ranch dining area. Old table with industrial lighting and reclaimed wood plank ceiling for a famous Hollywood producer's weekend rustic home.
The Multiple Ranch and Mountain Homes are shown in this project catalog: from Camarillo horse ranches to Lake Tahoe ski lodges. Featuring rock walls and fireplaces with decorative wrought iron doors, stained wood trusses and hand scraped beams. Rustic designs give a warm lodge feel to these large ski resort homes and cattle ranches. Pine plank or slate and stone flooring with custom old world wrought iron lighting, leather furniture and handmade, scraped wood dining tables give a warmth to the hard use of these homes, some of which are on working farms and orchards. Antique and new custom upholstery, covered in velvet with deep rich tones and hand knotted rugs in the bedrooms give a softness and warmth so comfortable and livable. In the kitchen, range hoods provide beautiful points of interest, from hammered copper, steel, and wood. Unique stone mosaic, custom painted tile and stone backsplash in the kitchen and baths.
designed by Maraya Interior Design. From their beautiful resort town of Ojai, they serve clients in Montecito, Hope Ranch, Malibu, Westlake and Calabasas, across the tri-county areas of Santa Barbara, Ventura and Los Angeles, south to Hidden Hills- north through Solvang and more.
contractor: Tim Droney
photo, architecture and interiors: Maraya Droney,
1.610 Billeder af spisestue med korkgulv og gulv af terracotta fliser
7
