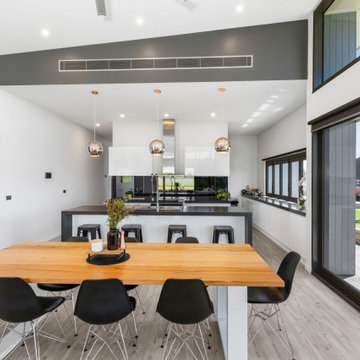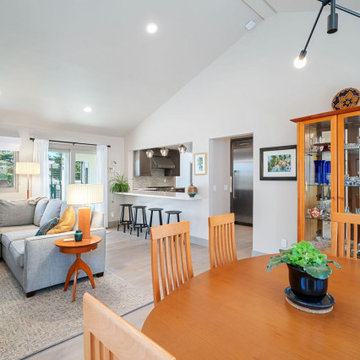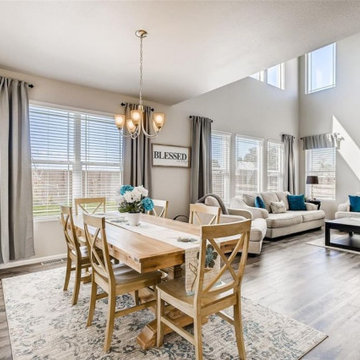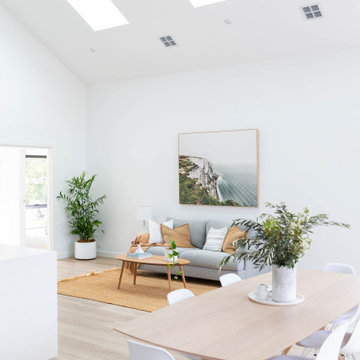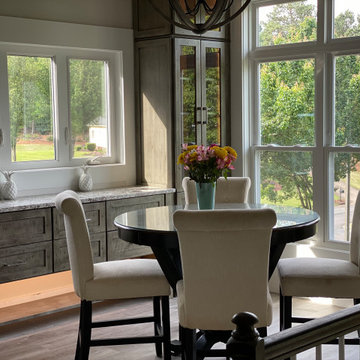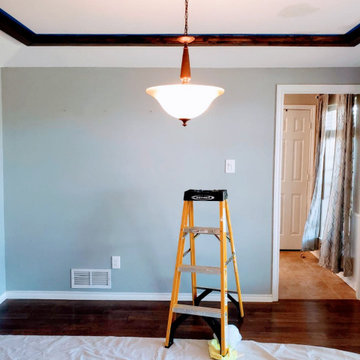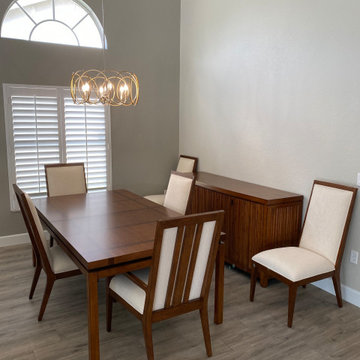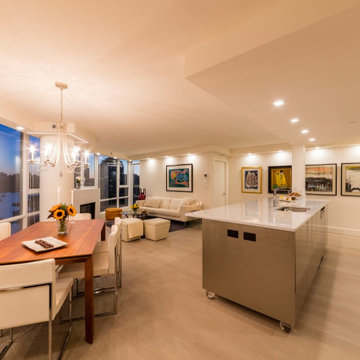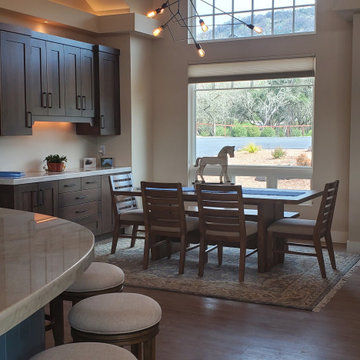110 Billeder af spisestue med laminatgulv og hvælvet loft
Sorteret efter:
Budget
Sorter efter:Populær i dag
61 - 80 af 110 billeder
Item 1 ud af 3
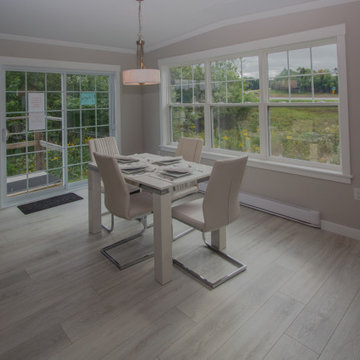
A spacious light flooded dining space is the join in the l-shaped open kitchen, dining and living area. Big beautiful windows give views on two sides and the patio door leads out onto a future rear deck for grilling.
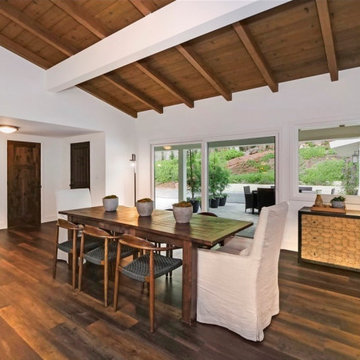
Gut renovation in Palos Verdes Estates, design and build by Bay Cities Construction. Open concept remodel, all new Pella windows & doors, and brand new clay tile roof.
Vaulted ceilings with exposed beams and skylight and dining area
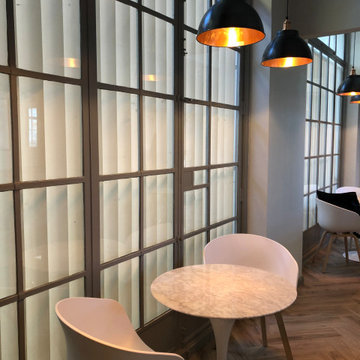
We repeated these industrial style pendants in front of the huge arched internal crittall windows to create drama and add plenty of light.
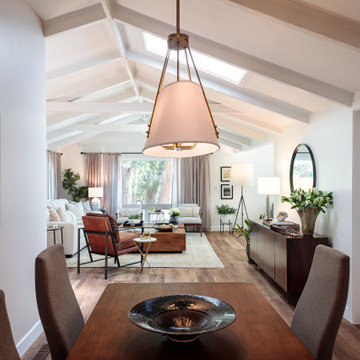
The open plan kitchen flows into the dining area into the living room, with views of the woods. Simple 72" dining room table and chairs and a linen and bronze chandelier add warmth and light.
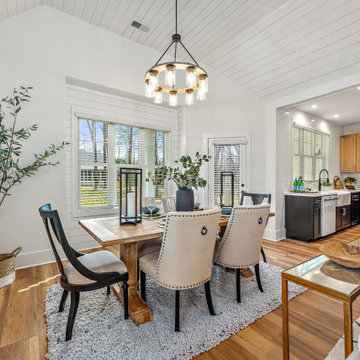
new construction open concept dining room by bridwell builders and gracious home interiors
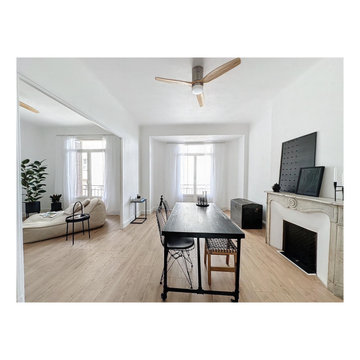
Home staging de ce charmant appartement situé en plein coeur d'un immeuble de caractère.
Chaque recoin a été repensé et méticuleusement mis en valeur, mariant un doux mélange du classique et du contemporain.

The brief for this project involved a full house renovation, and extension to reconfigure the ground floor layout. To maximise the untapped potential and make the most out of the existing space for a busy family home.
When we spoke with the homeowner about their project, it was clear that for them, this wasn’t just about a renovation or extension. It was about creating a home that really worked for them and their lifestyle. We built in plenty of storage, a large dining area so they could entertain family and friends easily. And instead of treating each space as a box with no connections between them, we designed a space to create a seamless flow throughout.
A complete refurbishment and interior design project, for this bold and brave colourful client. The kitchen was designed and all finishes were specified to create a warm modern take on a classic kitchen. Layered lighting was used in all the rooms to create a moody atmosphere. We designed fitted seating in the dining area and bespoke joinery to complete the look. We created a light filled dining space extension full of personality, with black glazing to connect to the garden and outdoor living.
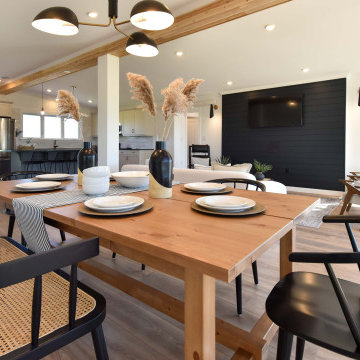
A Scandi-modern feeling asthetic leaves this cottage feeling warm and open. The dining space is a lovely transition between the cedar sunroom and spacious open kitchen.
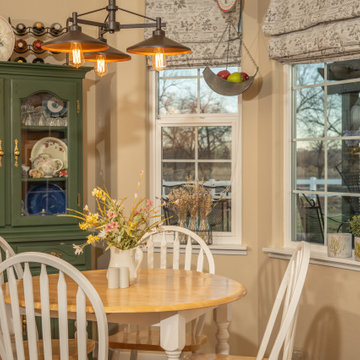
Country Kitchen full of light, plenty of windows, and great views. Farmhouse lighting.
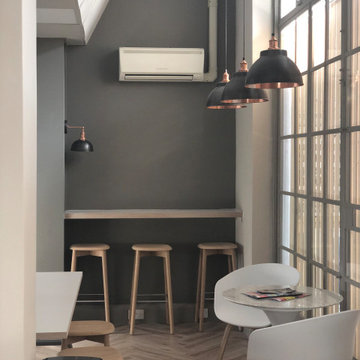
We created breakfast bar seating areas either end of the staff room, relaxed seating for two adjacent to the crittall windows and larger communal bench seating either side of the central column, providing a combination of options to the staff.
110 Billeder af spisestue med laminatgulv og hvælvet loft
4
