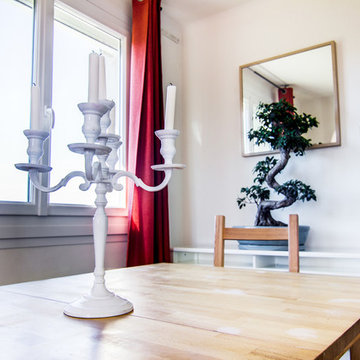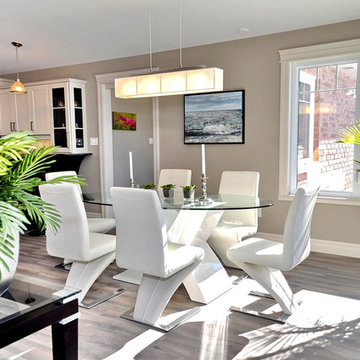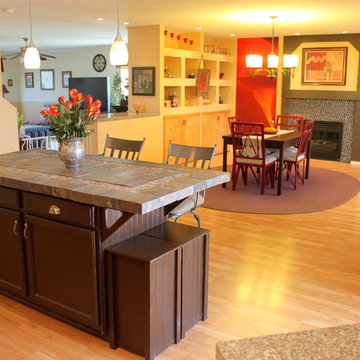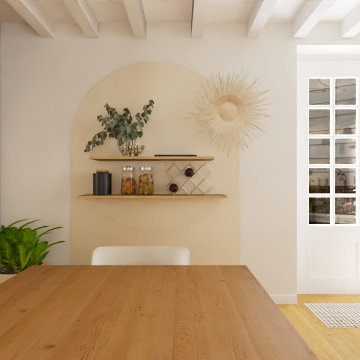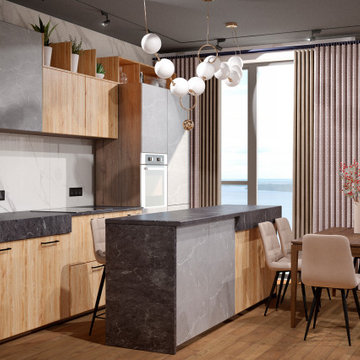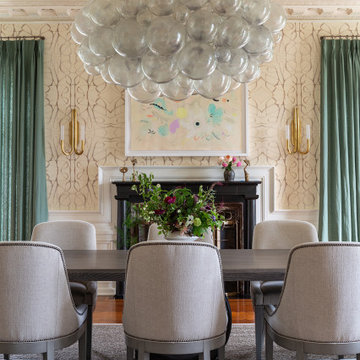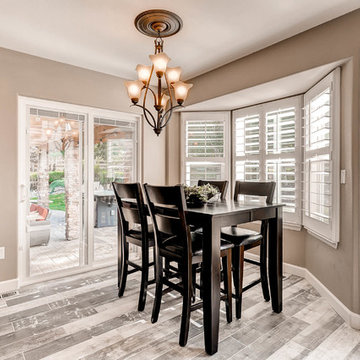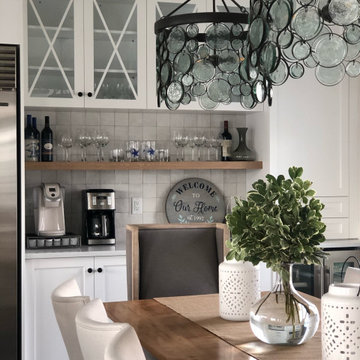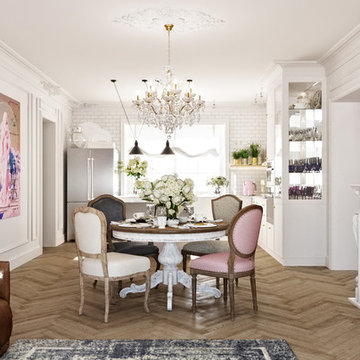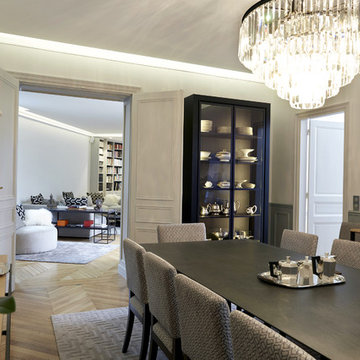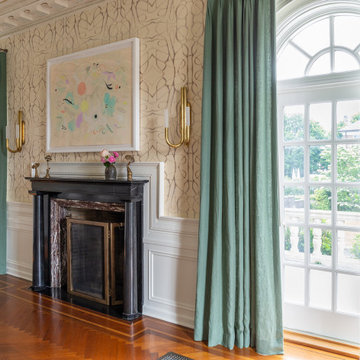145 Billeder af spisestue med laminatgulv og pejseindramning i sten
Sorteret efter:
Budget
Sorter efter:Populær i dag
41 - 60 af 145 billeder
Item 1 ud af 3
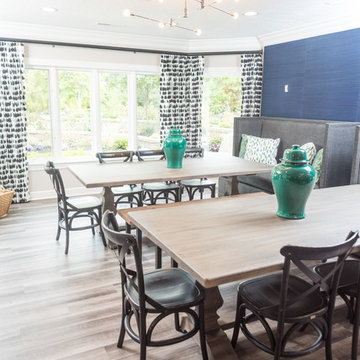
Game On is a lower level entertainment space designed for a large family. We focused on casual comfort with an injection of spunk for a lounge-like environment filled with fun and function. Architectural interest was added with our custom feature wall of herringbone wood paneling, wrapped beams and navy grasscloth lined bookshelves flanking an Ann Sacks marble mosaic fireplace surround. Blues and greens were contrasted with stark black and white. A touch of modern conversation, dining, game playing, and media lounge zones allow for a crowd to mingle with ease. With a walk out covered terrace, full kitchen, and blackout drapery for movie night, why leave home?
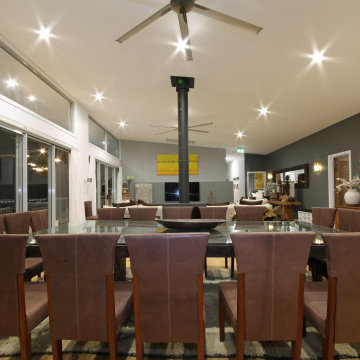
dining room with racked ceilings and fire place with high windows to let plenty of light in with timber floor
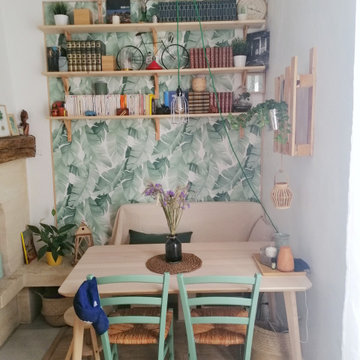
L'espace bibliothèque/Salle à manger apporte une véritable identité visuelle à l'espace grâce à un papier jungle.
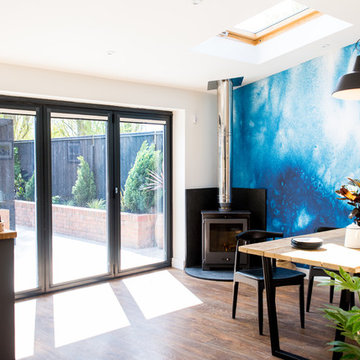
Kitchen diner with industrial style dining table. Blue water colour feature wallpaper and timber wall panelling. Log burner in the corner of the room next to the bifolding doors
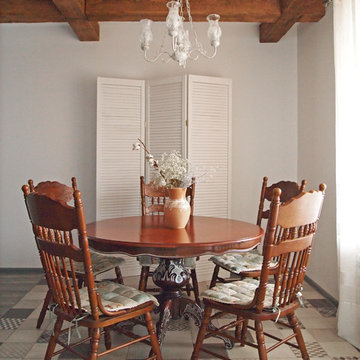
Гостиная делится на столовую для гостей и зону отдыха с диваном и камином.
Столовую мы выделили напольной плиткой Kerama Marazzi.
Интерьер светлый, но в нем активно присутствует дерево. Основной ритм задают балки на потолке, мы их уравновесили деревянной мебелью в тон.
В качестве декора белая ширма с жалюзийными створками.
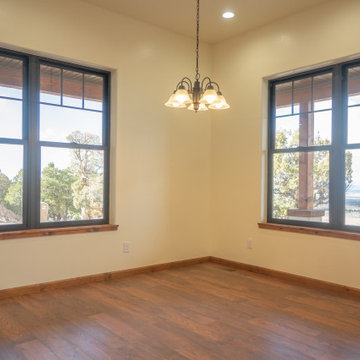
Beautiful view seen through Anderson 100 Series Windows. Warm hardwood flooring by Mannington in Restoration Chestnut Hill. Added warmth found in finish details using knotty alder for window sills and base trim.
Photos by Robbie Arnold Media, Grand Junction, CO
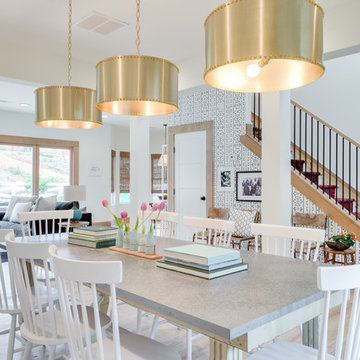
Farmhouse revival style interior from Episode 7 of Fox Home Free (2016). Photo courtesy of Fox Home Free.
Rustic Legacy in Sandcastle Oak laminate Mohawk Flooring.
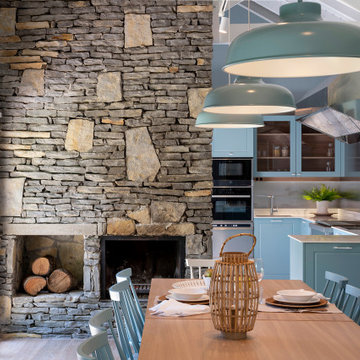
Reforma integral Sube Interiorismo www.subeinteriorismo.com
Fotografía Biderbost Photo
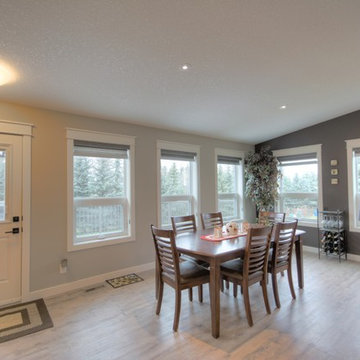
This mid-century, family home was completely renovated. The kitchen, living room, and basement feature an open-concept layout with high ceilings and new laminate flooring.
145 Billeder af spisestue med laminatgulv og pejseindramning i sten
3
