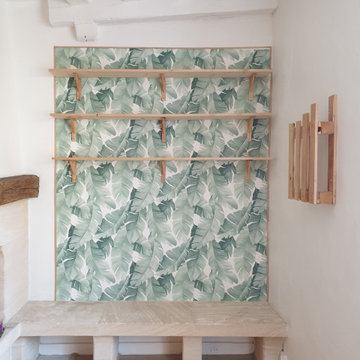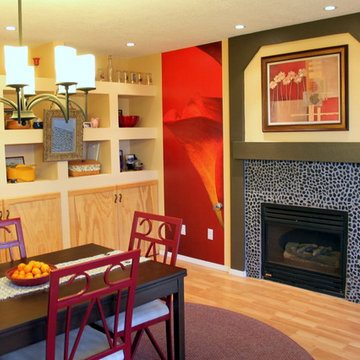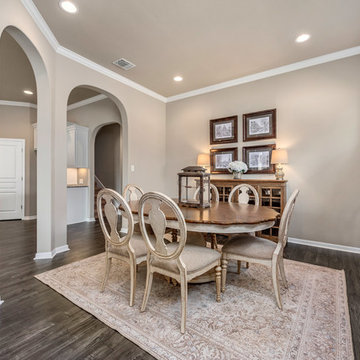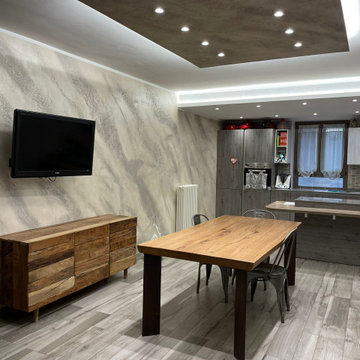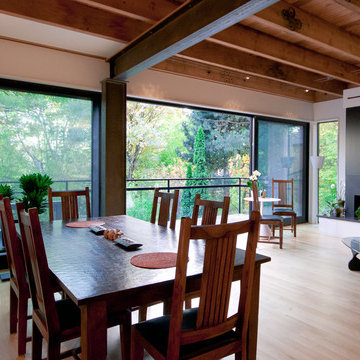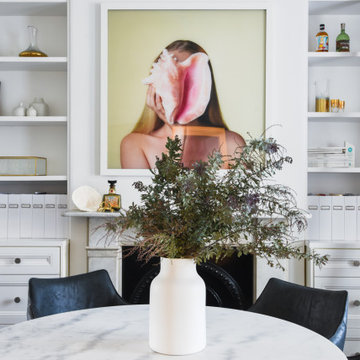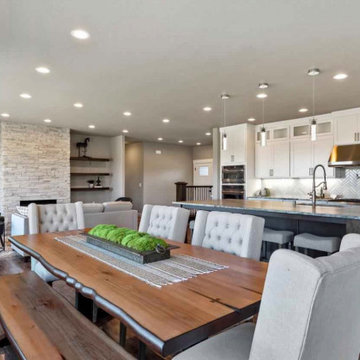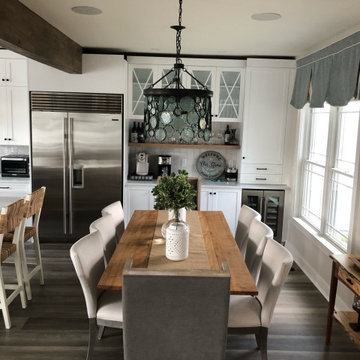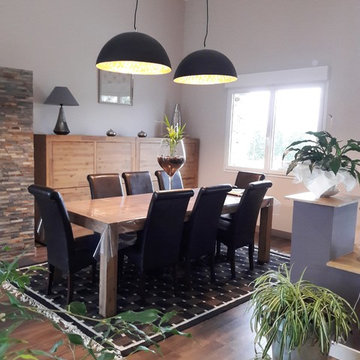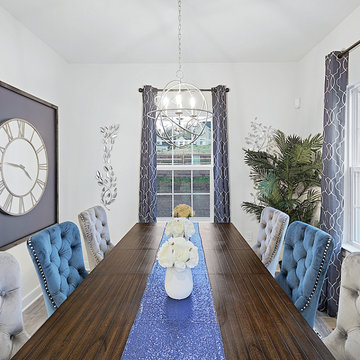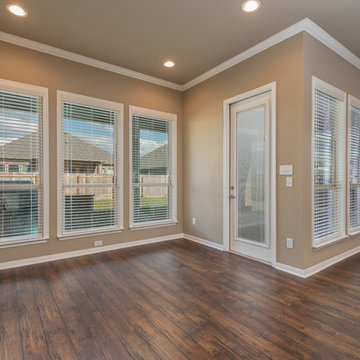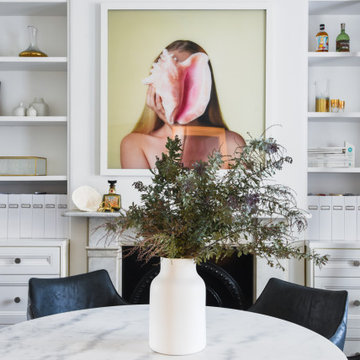145 Billeder af spisestue med laminatgulv og pejseindramning i sten
Sorteret efter:
Budget
Sorter efter:Populær i dag
61 - 80 af 145 billeder
Item 1 ud af 3
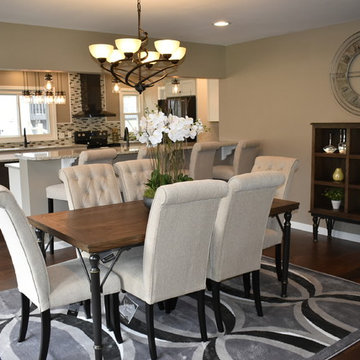
Open concept dining area that separates the kitchen from the family room. The bar stools coordinate with the upholstered dining chairs. I had a custom made centerpiece for this particular home staging.
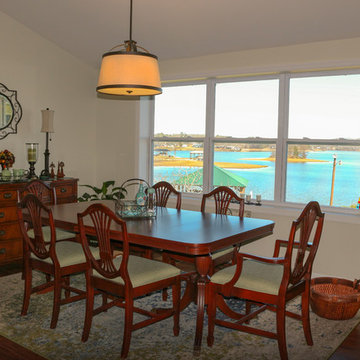
Home Remodeling Birmingham Alabama
Logan Martin Lakehouse
Dining Room with Picture Window
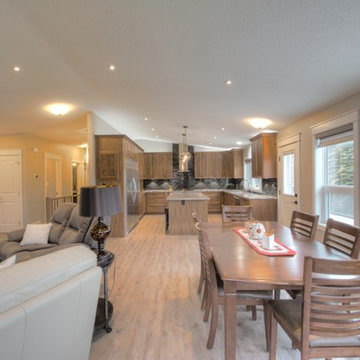
This mid-century, family home was completely renovated. The kitchen, living room, and basement feature an open-concept layout with high ceilings and new laminate flooring.
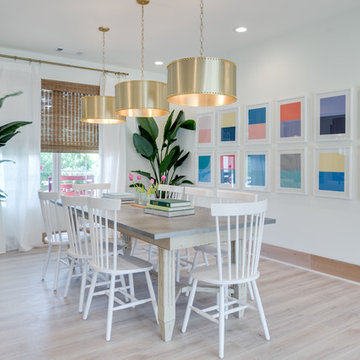
Farmhouse revival style interior from Episode 7 of Fox Home Free (2016). Photo courtesy of Fox Home Free.
Rustic Legacy in Sandcastle Oak laminate Mohawk Flooring.
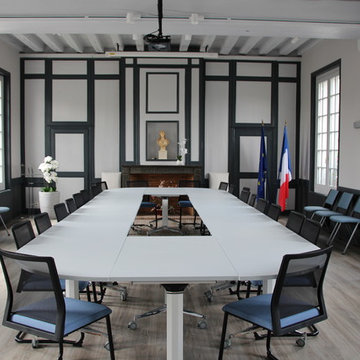
Isabelle Mourcely, Il m'a été demandé de repenser cette salle de réunion. Choix des couleurs, choix des matériaux, choix du mobilier et des luminaires. Proposition autour d'un book, validation par les conseillés et mise en oeuvre par la mairie.
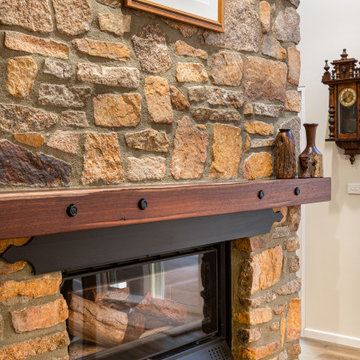
Feature custom built Stone Fireplace central to Living / Dining, with timber & steel mantle
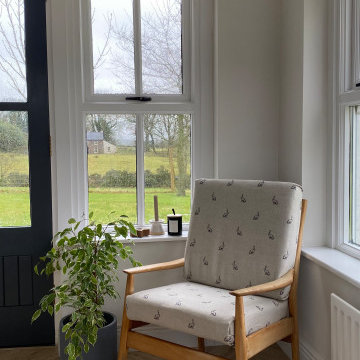
Recent renovation of an open plan kitchen and living area which included structural changes including a wall knockout and the installation of aluminium sliding doors. The Scandinavian style design consists of modern graphite kitchen cabinetry, an off-white quartz worktop, stainless steel cooker and a double Belfast sink on the rectangular island paired with brushed brass Caple taps to coordinate with the brushed brass pendant and wall lights. The living section of the space is light, layered and airy featuring various textures such as a sandstone wall behind the cream wood-burning stove, tongue and groove panelled wall, a bobble area rug, herringbone laminate floor and an antique tan leather chaise lounge.
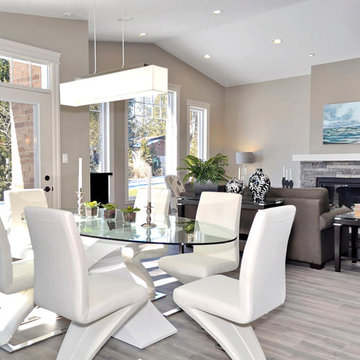
View of Dining Area with large double garden door to back patio, Living area behind.
145 Billeder af spisestue med laminatgulv og pejseindramning i sten
4
