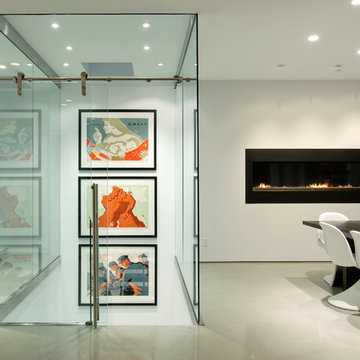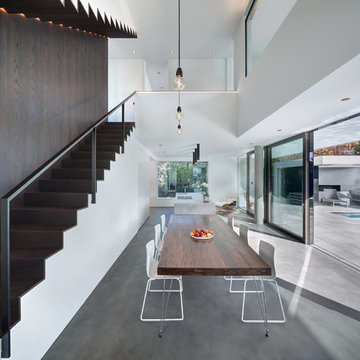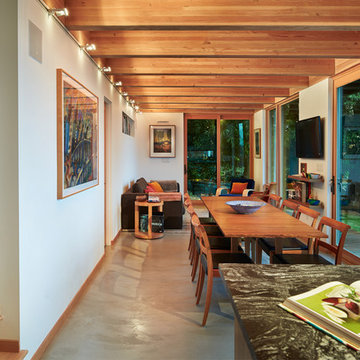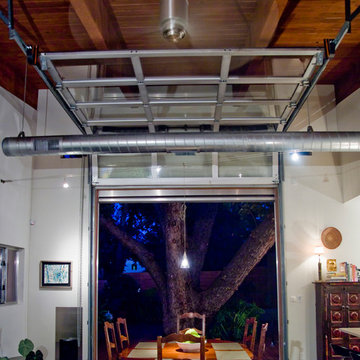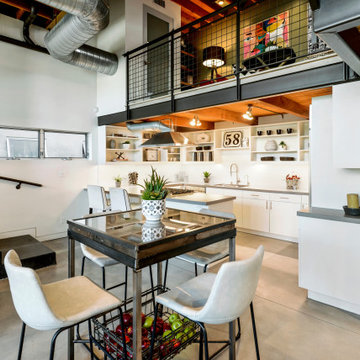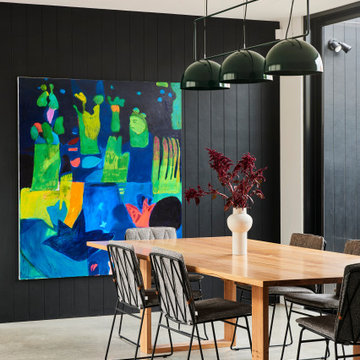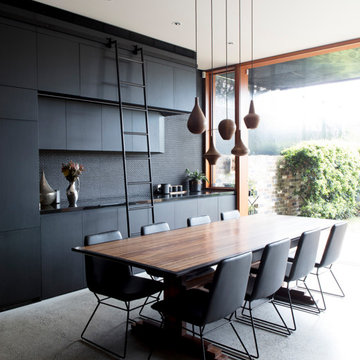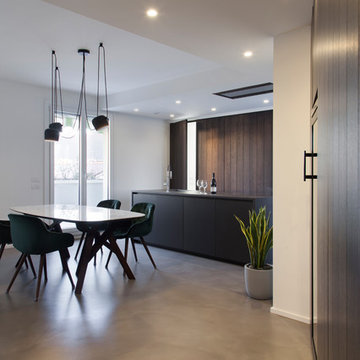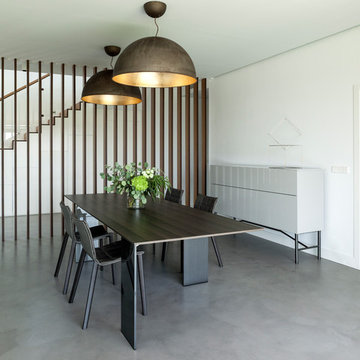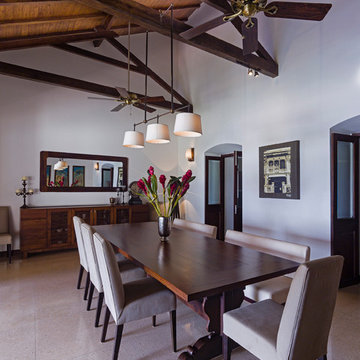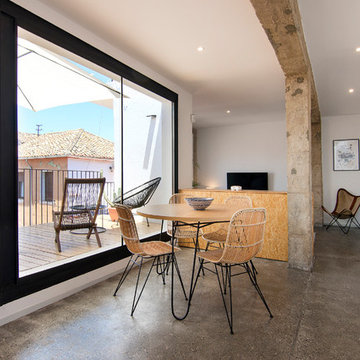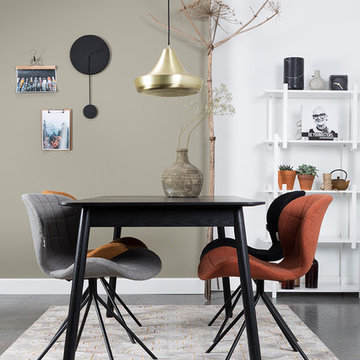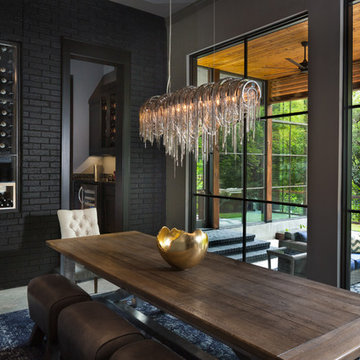8.168 Billeder af spisestue med lineoleumsgulv og betongulv
Sorteret efter:
Budget
Sorter efter:Populær i dag
221 - 240 af 8.168 billeder
Item 1 ud af 3

Breathtaking views of the incomparable Big Sur Coast, this classic Tuscan design of an Italian farmhouse, combined with a modern approach creates an ambiance of relaxed sophistication for this magnificent 95.73-acre, private coastal estate on California’s Coastal Ridge. Five-bedroom, 5.5-bath, 7,030 sq. ft. main house, and 864 sq. ft. caretaker house over 864 sq. ft. of garage and laundry facility. Commanding a ridge above the Pacific Ocean and Post Ranch Inn, this spectacular property has sweeping views of the California coastline and surrounding hills. “It’s as if a contemporary house were overlaid on a Tuscan farm-house ruin,” says decorator Craig Wright who created the interiors. The main residence was designed by renowned architect Mickey Muenning—the architect of Big Sur’s Post Ranch Inn, —who artfully combined the contemporary sensibility and the Tuscan vernacular, featuring vaulted ceilings, stained concrete floors, reclaimed Tuscan wood beams, antique Italian roof tiles and a stone tower. Beautifully designed for indoor/outdoor living; the grounds offer a plethora of comfortable and inviting places to lounge and enjoy the stunning views. No expense was spared in the construction of this exquisite estate.
Presented by Olivia Hsu Decker
+1 415.720.5915
+1 415.435.1600
Decker Bullock Sotheby's International Realty
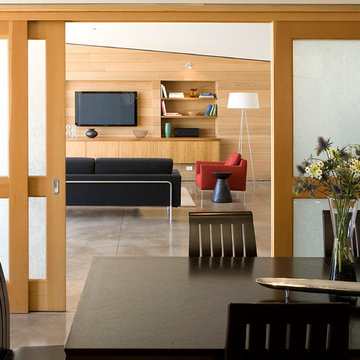
Natural woods such as red cedar walls in the living room surround the walnut cabinets, and douglas fir sliding doors with rice paper embeded glass is seen beyond one of our custom designed tables made of chestnut and crafted in Japan by Conde House.
Photo Credit: John Sutton Photography
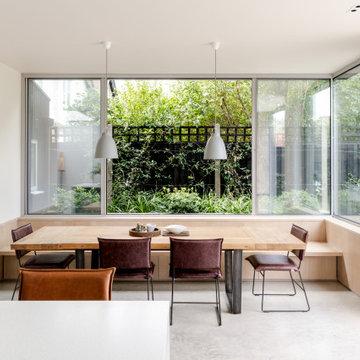
Built in banquette dining with wrap around external planter offers wrap around views of the landscape & brings an abundance of natural light into the rear and side extensions.
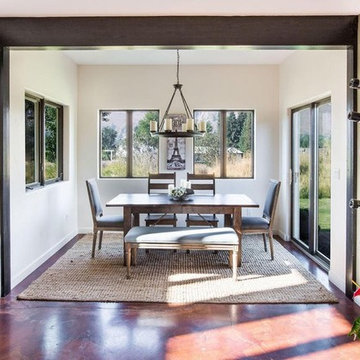
Warm farm style kitchen gives way to welcoming dining room with natural light and stained concrete floors.

Open concept dining area! The hanging fire place makes the space feel cozy and inviting but still keeping with the clean lines!
8.168 Billeder af spisestue med lineoleumsgulv og betongulv
12

