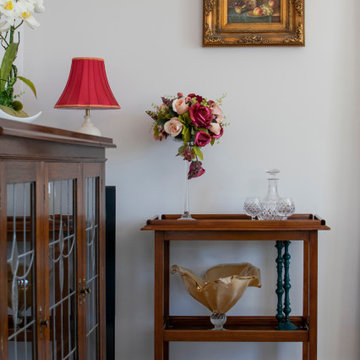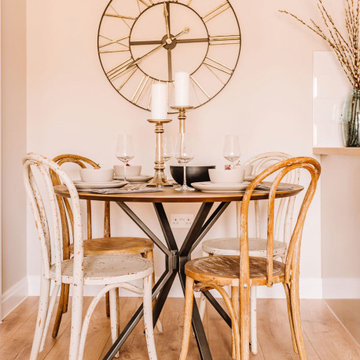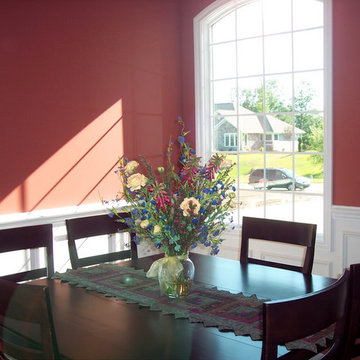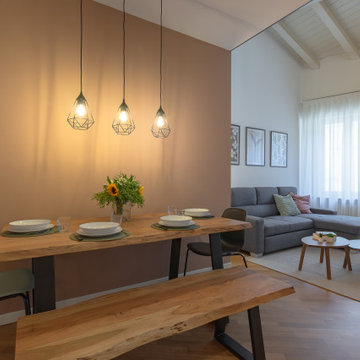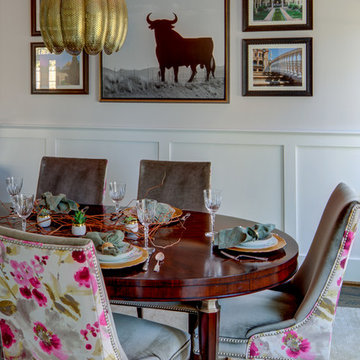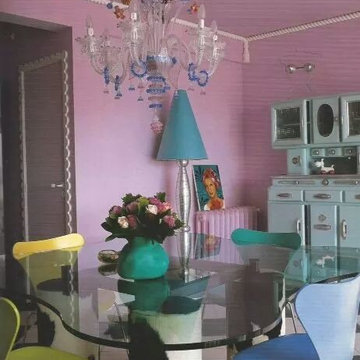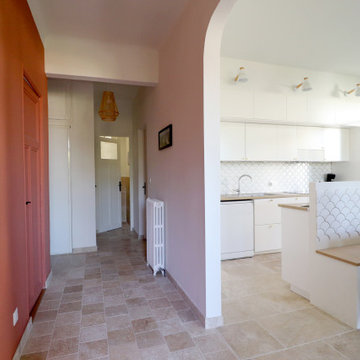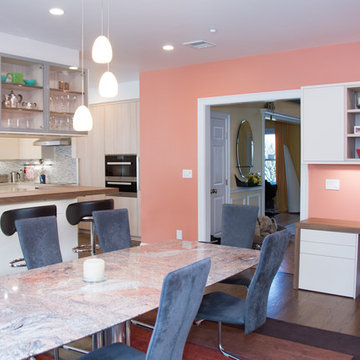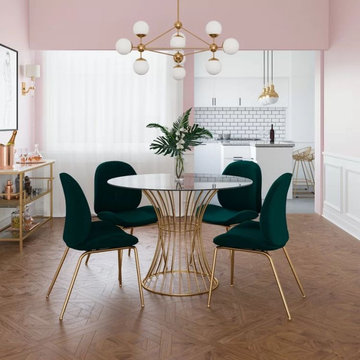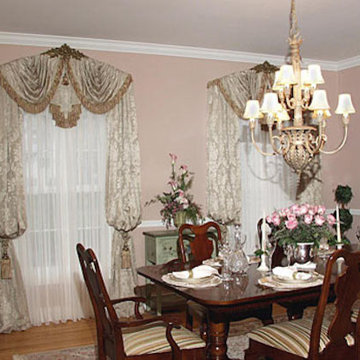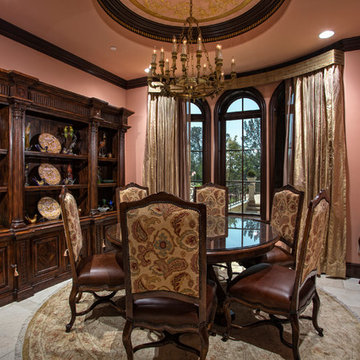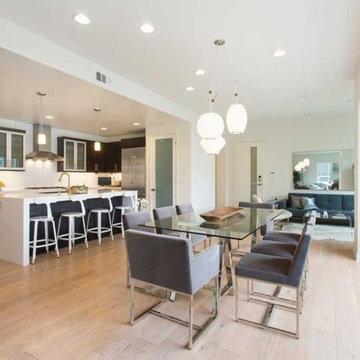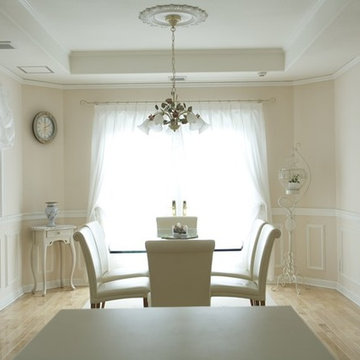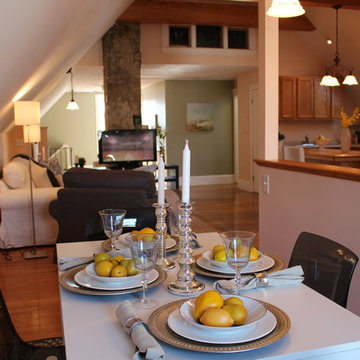807 Billeder af spisestue med lyserøde vægge
Sorteret efter:
Budget
Sorter efter:Populær i dag
361 - 380 af 807 billeder
Item 1 ud af 2
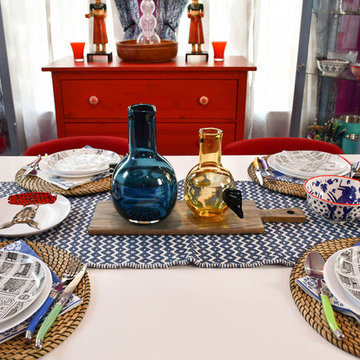
Bold, Eclectic, Tribal and modern Design. Bohemian fabric prints. West Elm, IKEA, World Market, Target
Photo credits by ©LunaSkyDemarco and ©Candela Creative Group, Inc.
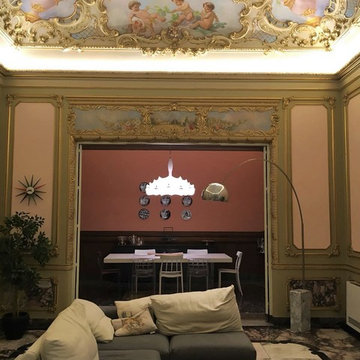
Vista della sala da pranzo dal salotto. Tavolo Air di Lago e sedie Giuseppina di Bonaldo multicolore
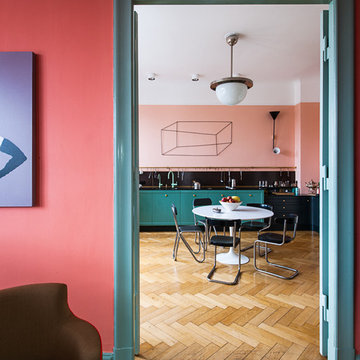
The creation of a comfortable heart for this family home in Berlin’s Chalottenburg saw the rearranging of the existing layout; designing and installing a custom kitchen and transforming the surrounding apartment ; including a new colour language from room to room.
The custom kitchen satisfies the requirements of modern day family living; as well as combining the functionality needed for the liveliest part of the home with a pleasant and beautiful environment to live in. Combining a – at times unconventional – range of materials; such as wire glass with brass, introduced an element of understated luxury that translated through the colour range; from bolder hues beside softer shades.
Images by Wolfgang Stahr
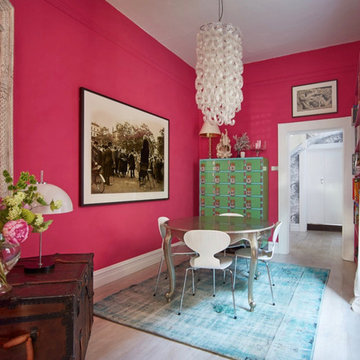
The dining room of a compact Victorian terrace needed some warmth and fun. The white walls were painted a deep pink which set oft the colour and the mid-century details such as the stunning chandelier, the green laminate Japanese cabinet and black and white photographs.
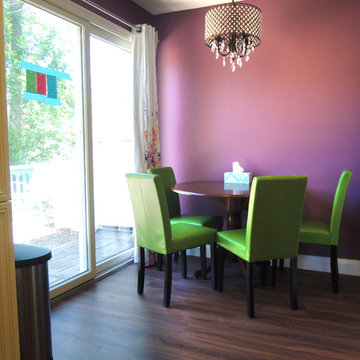
The path to the outdoor deck cuts between the nook and the kitchen proper. You can see the built-in broom closet against the right wall. A freestanding Simple Human trash can is nestled between the pantry cabinet and the patio door.
The patio door and a variety of recessed cans, undercabinet LEDs, ceiling fan, and chandelier over the table provide good light.
Photo by Ellene Newman
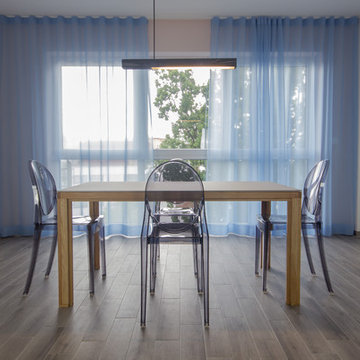
Die Grundidee des Einrichtungskonzeptes für den Essbereich war, die Blickachse durch das wandfüllende Fensterlement zu betonen. Um das zu erreichen, sollte die Auswahl der Farben und Materialien von einem leichten und luftigen Charakter geprägt sein, der den Blick durch die Einrichtungselemente hindurch auf die Natur freigibt. Ausgewählt wurde der leichte Esstisch alvari aus Taunuseiche mit einer hellgrauen Arbeitsplatte aus Linoleum. Die Esstischlampe Blasted KL1 des Frankfurter Designers Kai Linke unterstützt den transparenten Eindruck durch ihre asymetrische aber ausbalancierte Aufhängung: Sie scheint über dem Geschehen zu schweben.
Fotografie: Cristian Goltz-Lopéz, Frankfurt
807 Billeder af spisestue med lyserøde vægge
19
