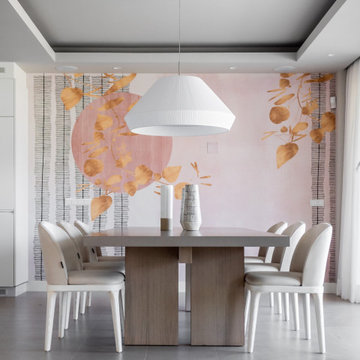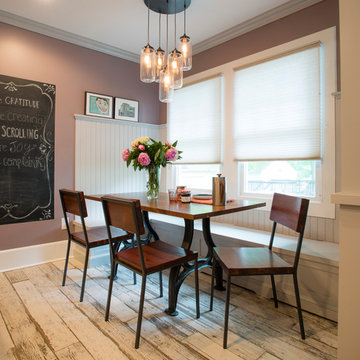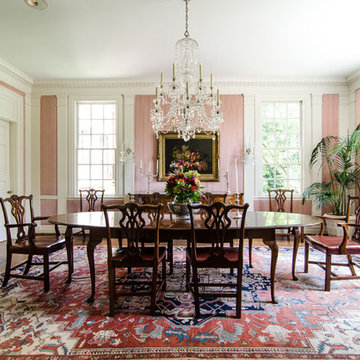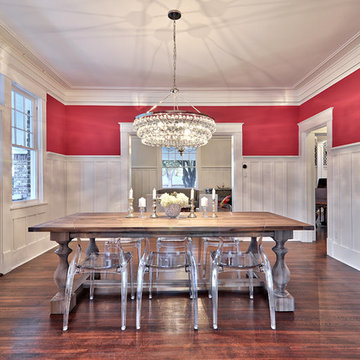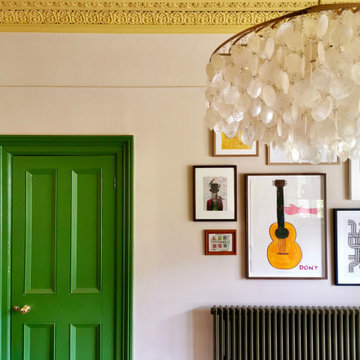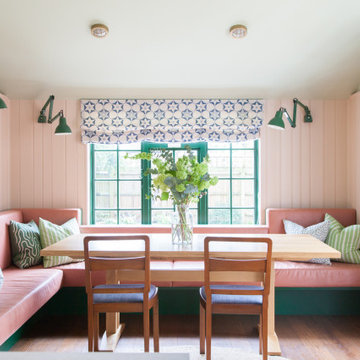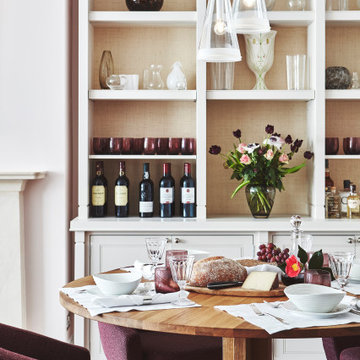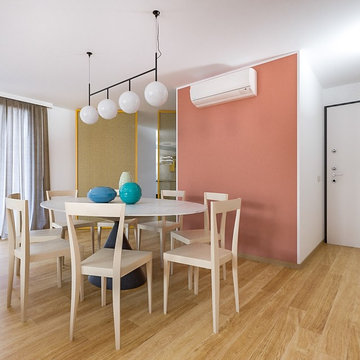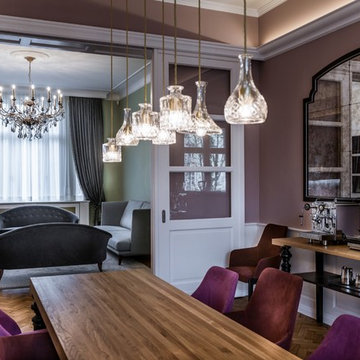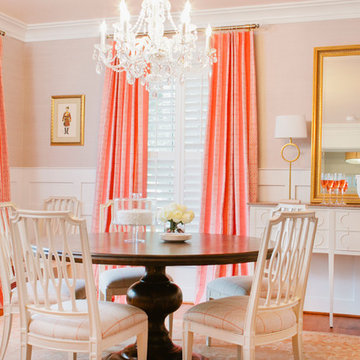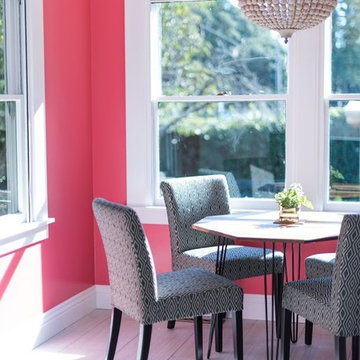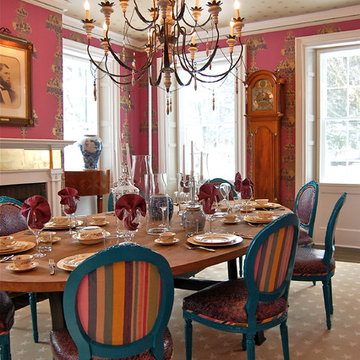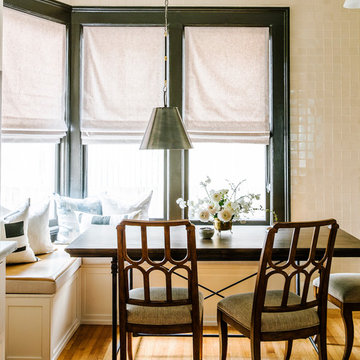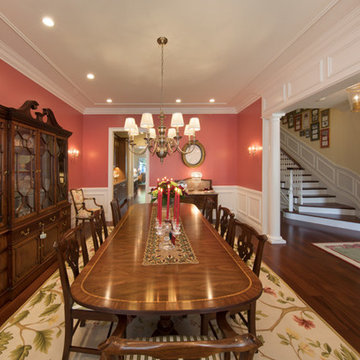806 Billeder af spisestue med lyserøde vægge
Sorteret efter:
Budget
Sorter efter:Populær i dag
81 - 100 af 806 billeder
Item 1 ud af 2
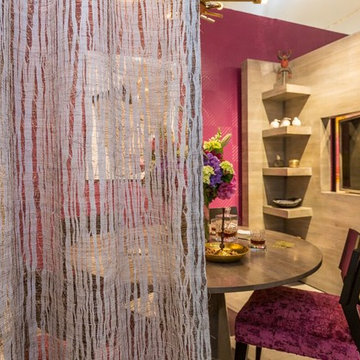
Open weave window fabric creates an airy feel in the dining area.--Photo by Danny Jenney
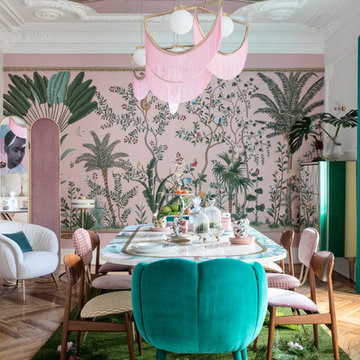
Virginia Gasch, ha creado un mueble empotrado revestido con mosaico de vidrio en su espacio “Tropical Lunch”, un comedor fresco y alegre en donde los matices y las texturas son protagonistas.
Para la vitrina, de estética Art Decó, revestida con mosaico Hisbalit y latón ha apostado por la colección Unicolor y el formato cuadrado. Las referencias usadas son 330, 127, 313 y 222. Una original propuesta en tonos cremas, azules y verdes, que añade color y sofisticación a su espacio.
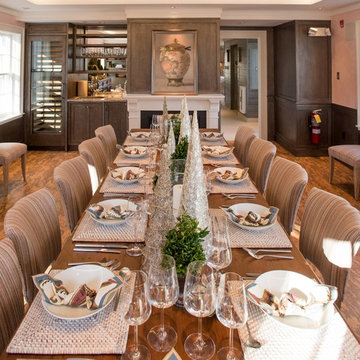
The adjacent dining room is designed with a touch of elegance. The walls are a Venetian plaster in a pale pink color. The custom paneling found along the walls is warm brown with a silver finish. The decorative painting in the dining room as well as in other parts of the building was also done by Riptide Finishes. The large dining table and Lee Industries upholstered chairs, will accommodate up to sixteen. The dining table is custom-built by Palu in a bourbon brown finish hard wood harvested from the Appalachian mountain region (made in the US). The cork floor, one of the many acoustic features of the building, help control the sound, since multiple events could be taking place. Other features in the dining room include a gas fireplace, a wet bar and a wine cooler. It is a lovely room to enjoy the labors of all that cooking.
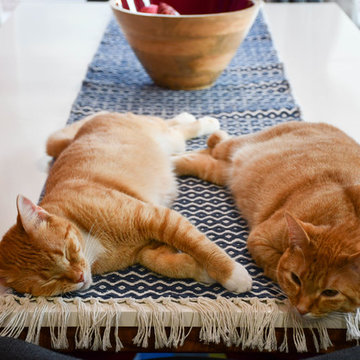
Bold, Eclectic, Tribal and modern Design. Bohemian fabric prints. West Elm, IKEA, World Market, Target
Photo credits by ©LunaSkyDemarco and ©Candela Creative Group, Inc.
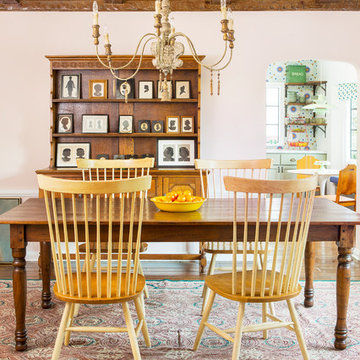
Photo by Bret Gum
Chandelier by Currey & Co.
Vintage needlepoint rug
Vintage farmhouse table
Vintage mid-century modern Windsor chairs
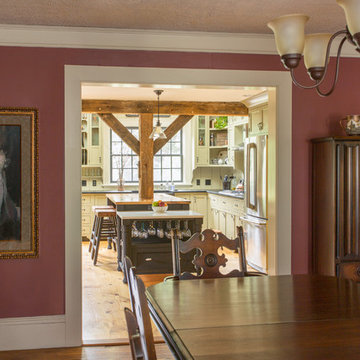
The 1790 Garvin-Weeks Farmstead is a beautiful farmhouse with Georgian and Victorian period rooms as well as a craftsman style addition from the early 1900s. The original house was from the late 18th century, and the barn structure shortly after that. The client desired architectural styles for her new master suite, revamped kitchen, and family room, that paid close attention to the individual eras of the home. The master suite uses antique furniture from the Georgian era, and the floral wallpaper uses stencils from an original vintage piece. The kitchen and family room are classic farmhouse style, and even use timbers and rafters from the original barn structure. The expansive kitchen island uses reclaimed wood, as does the dining table. The custom cabinetry, milk paint, hand-painted tiles, soapstone sink, and marble baking top are other important elements to the space. The historic home now shines.
Eric Roth
806 Billeder af spisestue med lyserøde vægge
5
