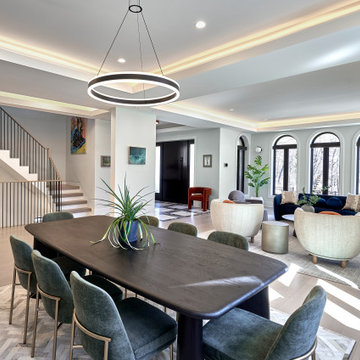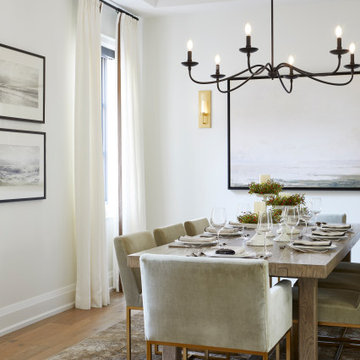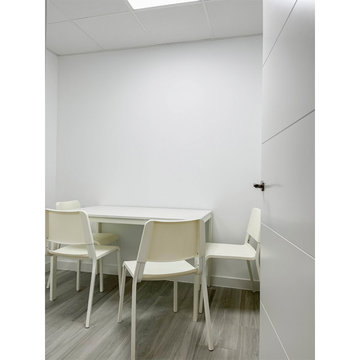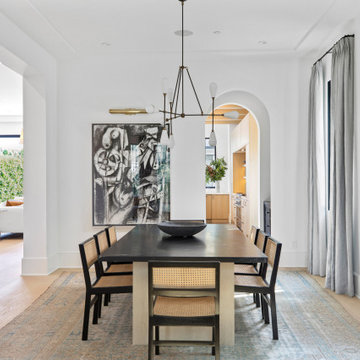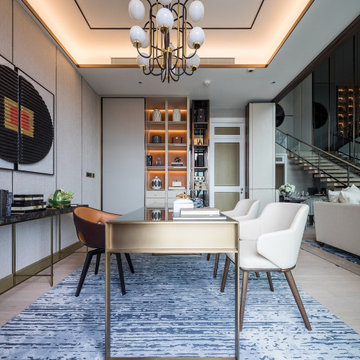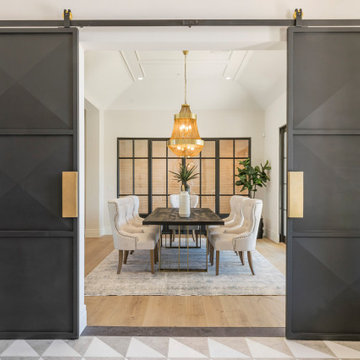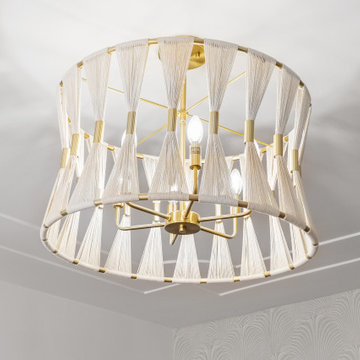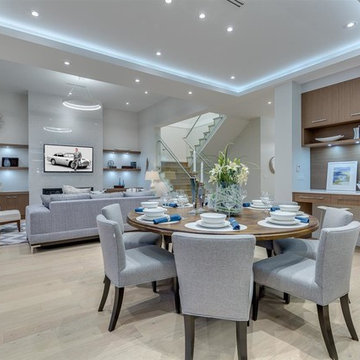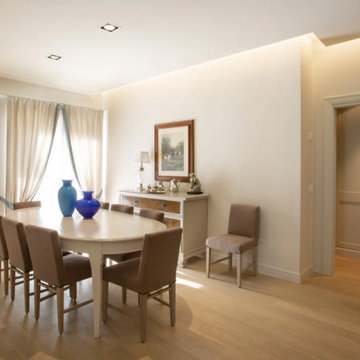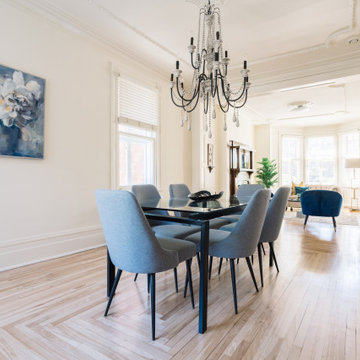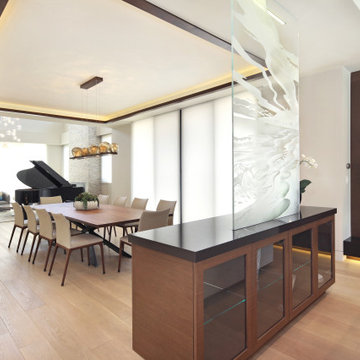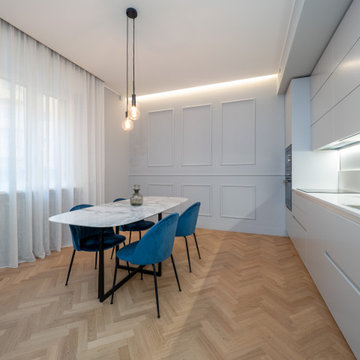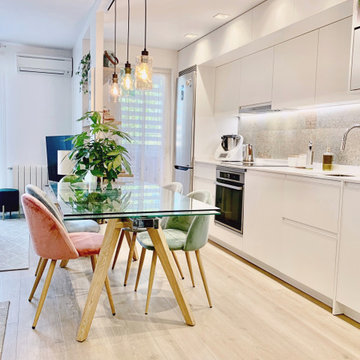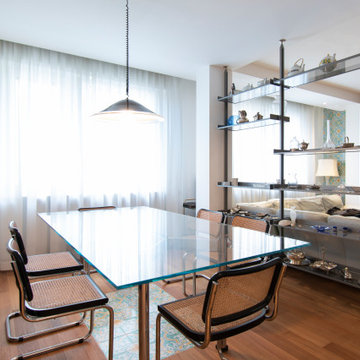407 Billeder af spisestue med lyst trægulv og bakkeloft
Sorteret efter:
Budget
Sorter efter:Populær i dag
101 - 120 af 407 billeder
Item 1 ud af 3
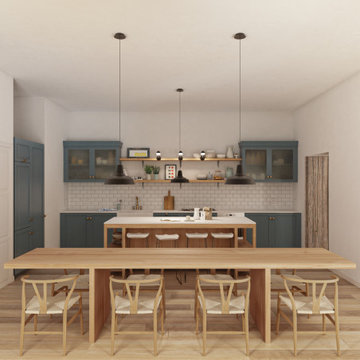
La cucina conserva i toni neutri del resto dell'abitazione, con rivestimenti e pavimentazione lignei, contrastati dal tono blu avio dei pensili.

A truly special property located in a sought after Toronto neighbourhood, this large family home renovation sought to retain the charm and history of the house in a contemporary way. The full scale underpin and large rear addition served to bring in natural light and expand the possibilities of the spaces. A vaulted third floor contains the master bedroom and bathroom with a cozy library/lounge that walks out to the third floor deck - revealing views of the downtown skyline. A soft inviting palate permeates the home but is juxtaposed with punches of colour, pattern and texture. The interior design playfully combines original parts of the home with vintage elements as well as glass and steel and millwork to divide spaces for working, relaxing and entertaining. An enormous sliding glass door opens the main floor to the sprawling rear deck and pool/hot tub area seamlessly. Across the lawn - the garage clad with reclaimed barnboard from the old structure has been newly build and fully rough-in for a potential future laneway house.
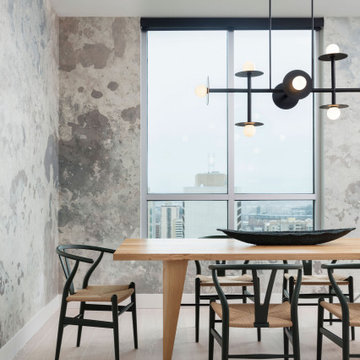
The dining room is the first space you see when entering this home, and we wanted you to feel drawn right into it. We selected a mural wallpaper to wrap the walls and add a soft yet intriguing backdrop to the clean lines of the light fixture and furniture. But every space needs at least a touch of play, and the classic wishbone chair in a cheerful green does just the trick!
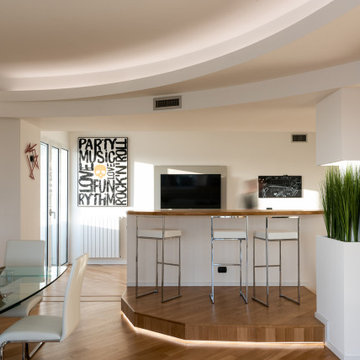
La cucina è sempre in contatto visivo col resto del soggiorno mantenendo isolato il suo spazio di lavoro. Il bancone diventa spazio per una colazione veloce, un pranzo con due amici e uno spazio di conversazione con chi sta cucinando ma anche con chi è seduto in soggiorno.
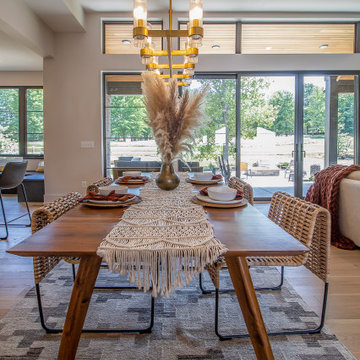
ome see this custom designed great room in person at our new Barrington Model home in Aurora, Ohio. ?
.
.
#payneandpayne #homebuilder #homedecor #homedesign #custombuild #linearfireplace
#greatroom #slatwall #diningtable
#ohiohomebuilders #corneroffice #ohiocustomhomes #dreamhome #nahb #buildersofinsta #clevelandbuilders #auroraohio #AtHomeCLE #barrington
@jenawalker.interiordesign
?@paulceroky
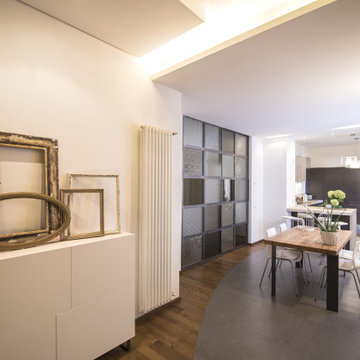
una foto di insieme della zona pranzo e cucina. Si fa notare la vetrata industriale in ferro grezzo, con inserito una serie di vetri di recupero, con disegno stampato, provenienti direttamente dagli anni 60/70
407 Billeder af spisestue med lyst trægulv og bakkeloft
6
