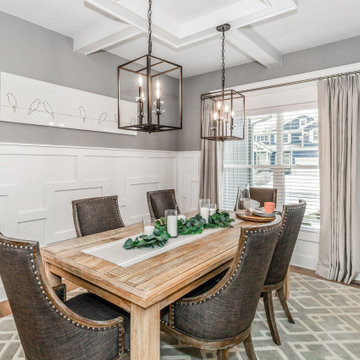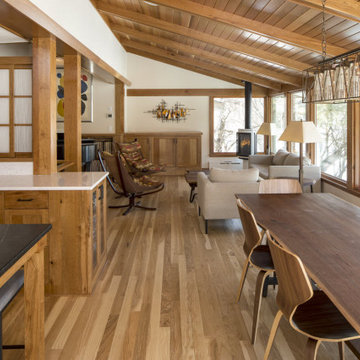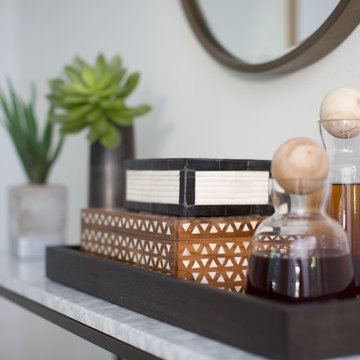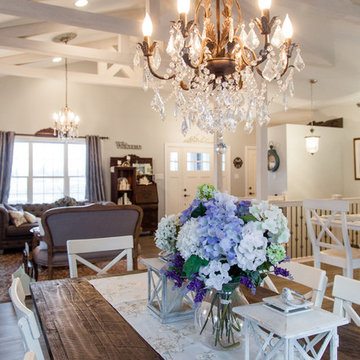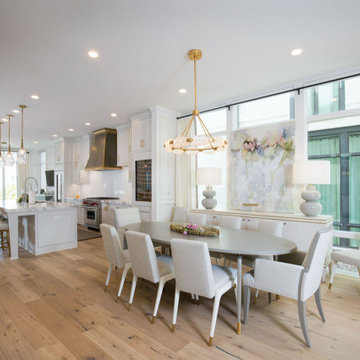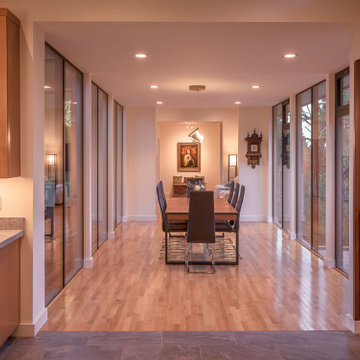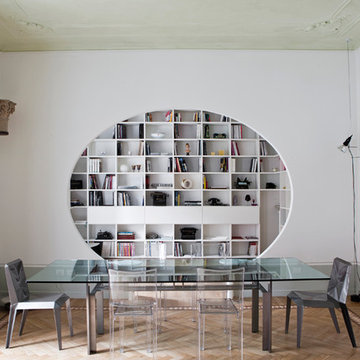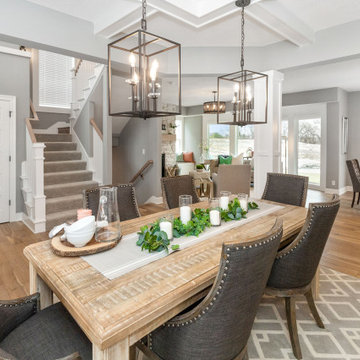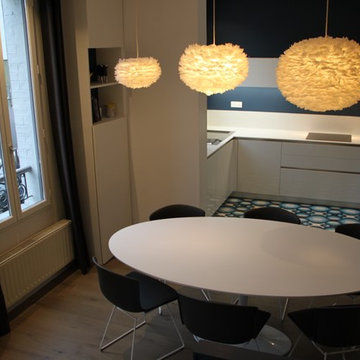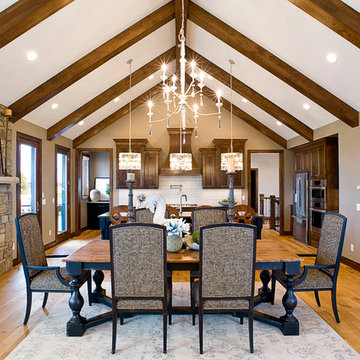245 Billeder af spisestue med lyst trægulv og flerfarvet gulv
Sorteret efter:
Budget
Sorter efter:Populær i dag
21 - 40 af 245 billeder
Item 1 ud af 3
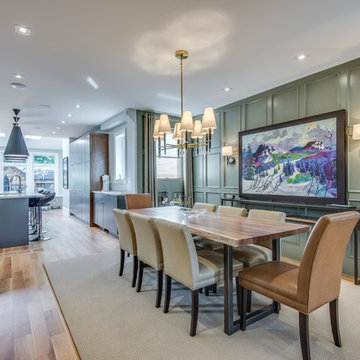
The dining room opened to the kitchen and living room, but needed to stand out as its own room. It was grounded using a custom merino wool area rug (the same as in the living room) and a walnut table to tie to the kitchen with it
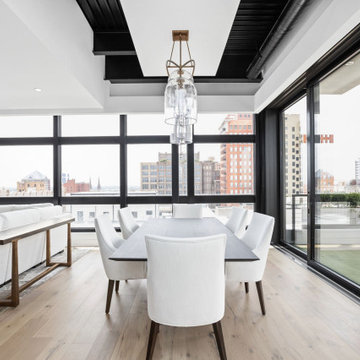
Dining room, with contemporary lighting from restoration hardware, restoration hardware furniture and sliding glass doors.
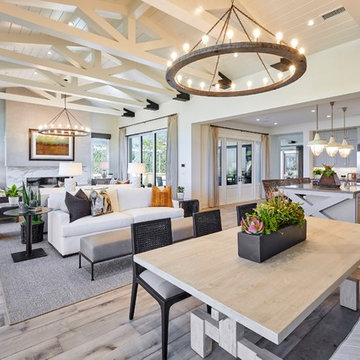
The approach to the great room from the foyer is full of natural light with direct access to two side courtyards. Sliding doors off the courtyards into the great room, office, and dining area can be opened to create a seamless transition between interior and outdoor spaces and a connection throughout the common area.
Photo by Damian Tsutsumida
The pixellated image of a women wearing sunglasses was the inspiration for the room. Each tiny square of glass in the painting combine to create the image. Schumacher wallpaper on the walls and Osborne and Little wallpaper on the ceiling are an elegant background for the bright contemporary space.
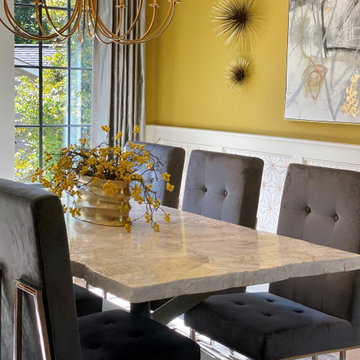
Wallpaper (inside paneled lower wall) from Roostery and applied by Superior Painting and Interiors, Table from Arhaus, Gold Vase from Black Lion, Stems (in Vase) from Pier One, Chairs from Wayfair, Art from Slate Interiors, Wall Decor from Gracious Style, Rug from Rug and Home
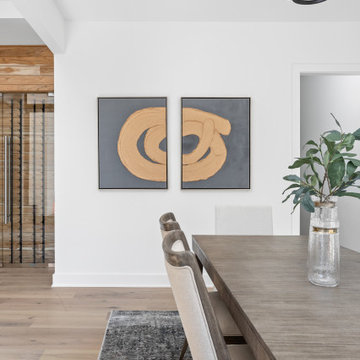
When walking into this home, you are greeted by a 182 bottle wine cellar. The 20 foot double doors bring in tons of light. Dining room is close to the wine cellar.
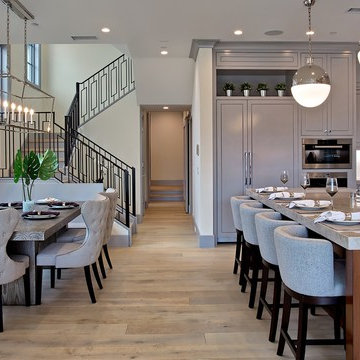
Open concept kitchen and dining room, provides comfortable space, design detail with contemporary touches. Adrienne Brandes - Surterre Properties
The mosaic detailing of the room is echoed in the Samuel and Sons mosaic braid on the leading edges of these gorgeous draperies custom created from Holland & Sherry wool.
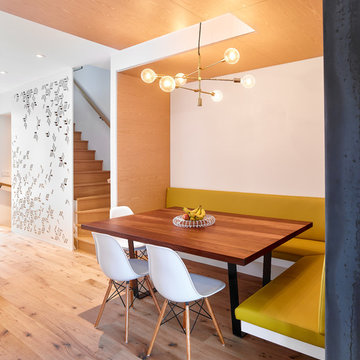
Only the chicest of modern touches for this detached home in Tornto’s Roncesvalles neighbourhood. Textures like exposed beams and geometric wild tiles give this home cool-kid elevation. The front of the house is reimagined with a fresh, new facade with a reimagined front porch and entrance. Inside, the tiled entry foyer cuts a stylish swath down the hall and up into the back of the powder room. The ground floor opens onto a cozy built-in banquette with a wood ceiling that wraps down one wall, adding warmth and richness to a clean interior. A clean white kitchen with a subtle geometric backsplash is located in the heart of the home, with large windows in the side wall that inject light deep into the middle of the house. Another standout is the custom lasercut screen features a pattern inspired by the kitchen backsplash tile. Through the upstairs corridor, a selection of the original ceiling joists are retained and exposed. A custom made barn door that repurposes scraps of reclaimed wood makes a bold statement on the 2nd floor, enclosing a small den space off the multi-use corridor, and in the basement, a custom built in shelving unit uses rough, reclaimed wood. The rear yard provides a more secluded outdoor space for family gatherings, and the new porch provides a generous urban room for sitting outdoors. A cedar slatted wall provides privacy and a backrest.
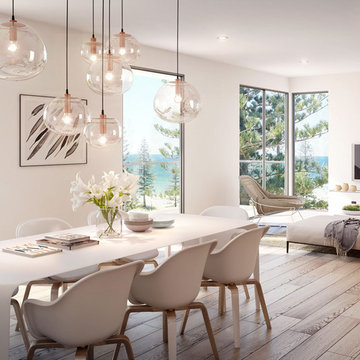
Inside-Outside Living room integration with sweeping ocean views for a Penthouse design. Open plan living, dining and kitchen.
245 Billeder af spisestue med lyst trægulv og flerfarvet gulv
2
