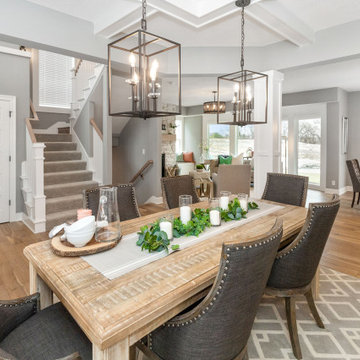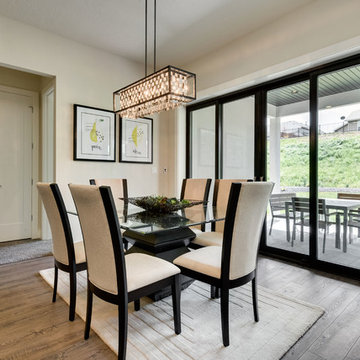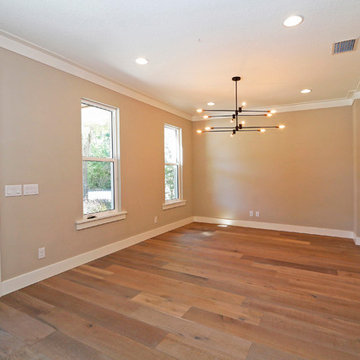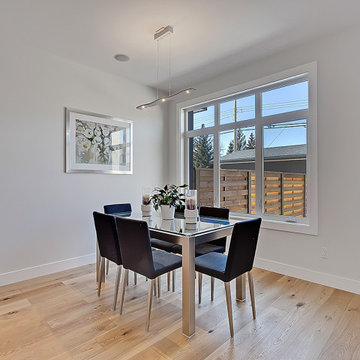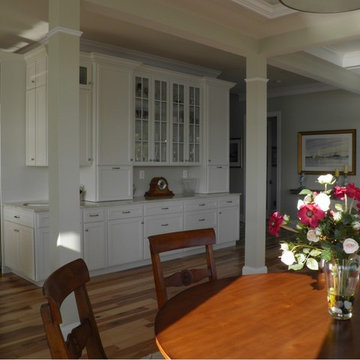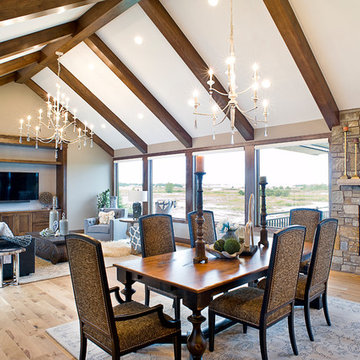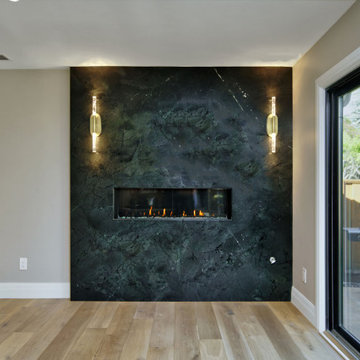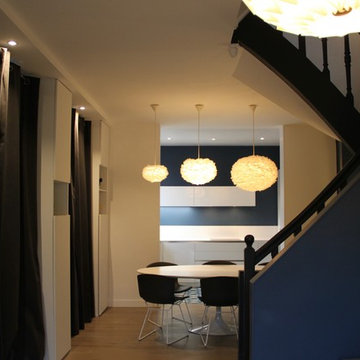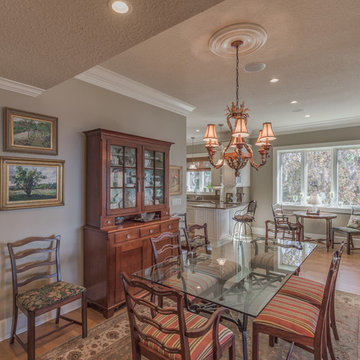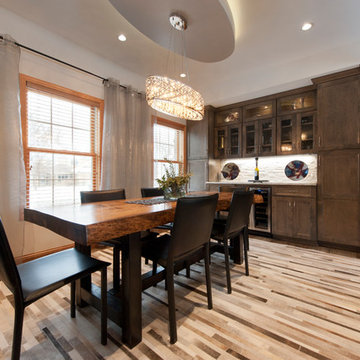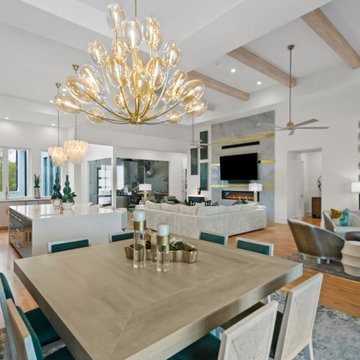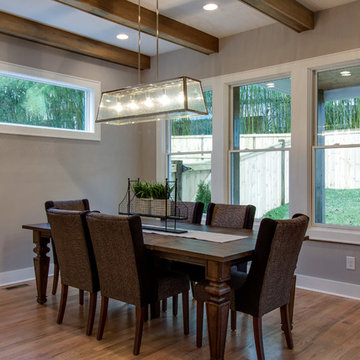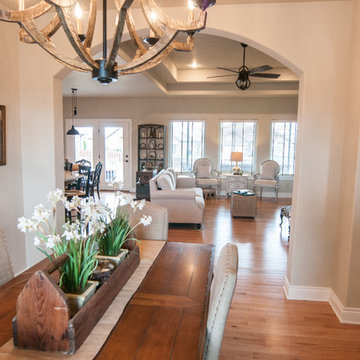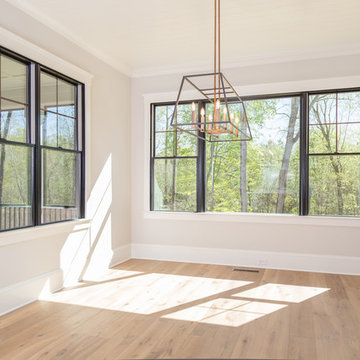245 Billeder af spisestue med lyst trægulv og flerfarvet gulv
Sorteret efter:
Budget
Sorter efter:Populær i dag
61 - 80 af 245 billeder
Item 1 ud af 3
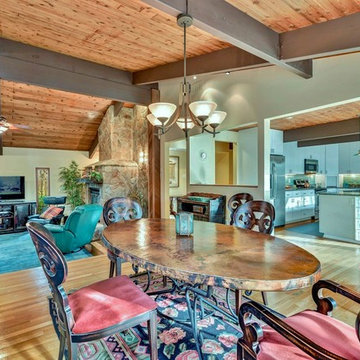
Open floor plan Dining room with loads of light, pine ceiling with large wooden beams, shoji screens on doors and windows and copper top dining table
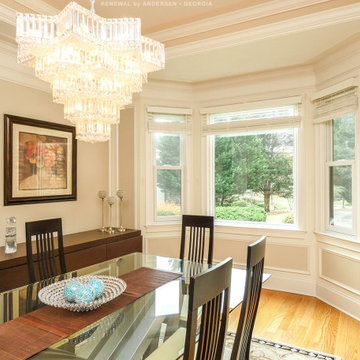
Fabulous dining room with new windows we installed. This elegant formal dining room with light wood floors and glass table looks bright and beautiful with three new windows, two double hung and one large picture window. Find the best windows for your home with Renewal by Andersen of Georgia, serving the entire state including Savannah and Atlanta.
. . . . . . . . . .
Replacing your windows is just a phone call away -- Contact Us Today! 844-245-2799
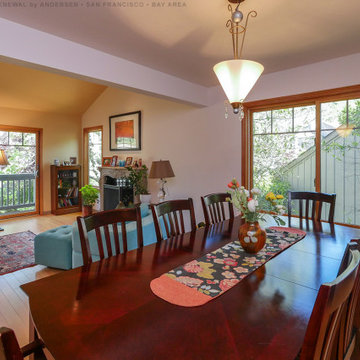
New wood interior windows and patio door in this fantastic open dining room and living room. This incredibly stylish home with light wood floors and chic furniture looks spectacular with all new wood sliding windows, casement windows, and new sliding doors. Now is the perfect time to replace the windows and door in your house with Renewal by Andersen of San Francisco serving the whole Bay Area.
. . . . . . . . . .
Get started replacing the windows and doors in your house -- Contact Us Today! 844-245-2799
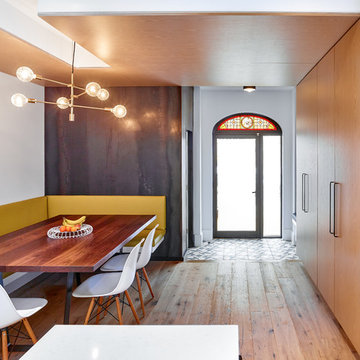
Only the chicest of modern touches for this detached home in Tornto’s Roncesvalles neighbourhood. Textures like exposed beams and geometric wild tiles give this home cool-kid elevation. The front of the house is reimagined with a fresh, new facade with a reimagined front porch and entrance. Inside, the tiled entry foyer cuts a stylish swath down the hall and up into the back of the powder room. The ground floor opens onto a cozy built-in banquette with a wood ceiling that wraps down one wall, adding warmth and richness to a clean interior. A clean white kitchen with a subtle geometric backsplash is located in the heart of the home, with large windows in the side wall that inject light deep into the middle of the house. Another standout is the custom lasercut screen features a pattern inspired by the kitchen backsplash tile. Through the upstairs corridor, a selection of the original ceiling joists are retained and exposed. A custom made barn door that repurposes scraps of reclaimed wood makes a bold statement on the 2nd floor, enclosing a small den space off the multi-use corridor, and in the basement, a custom built in shelving unit uses rough, reclaimed wood. The rear yard provides a more secluded outdoor space for family gatherings, and the new porch provides a generous urban room for sitting outdoors. A cedar slatted wall provides privacy and a backrest.
A DR centerpiece bowl from Global Views has a unique shape and a dazzling green glaze.
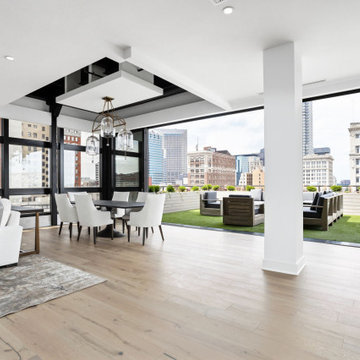
Dining room, with contemporary lighting from restoration hardware, restoration hardware furniture and sliding glass doors.
245 Billeder af spisestue med lyst trægulv og flerfarvet gulv
4
