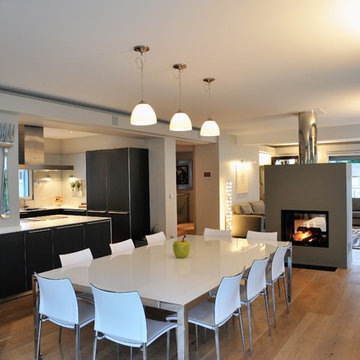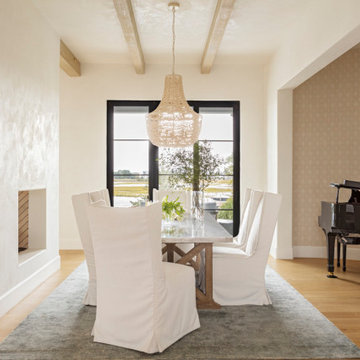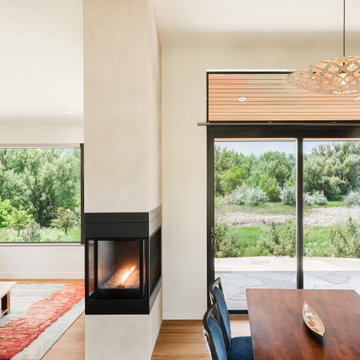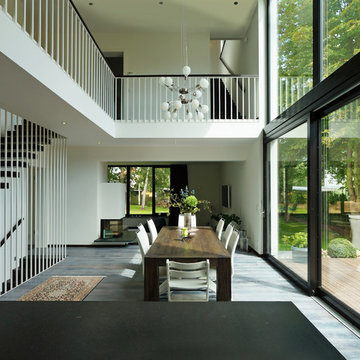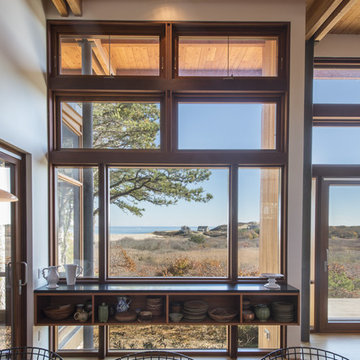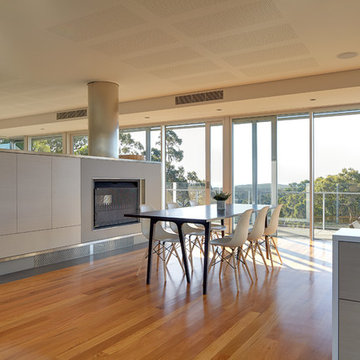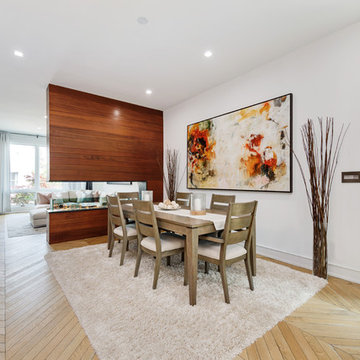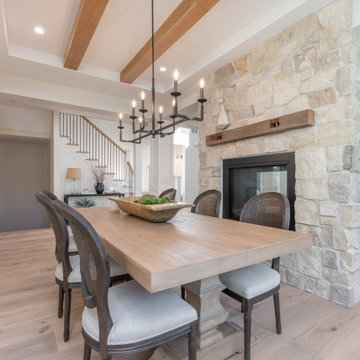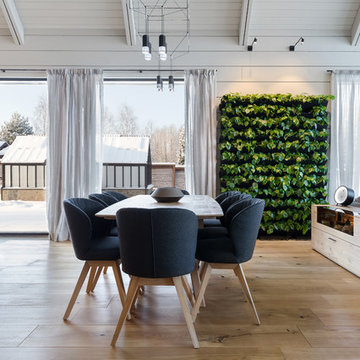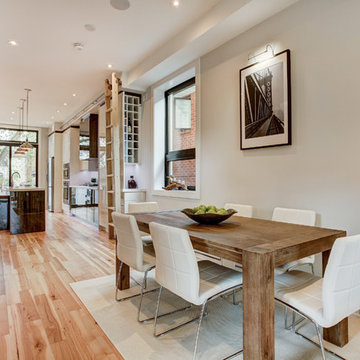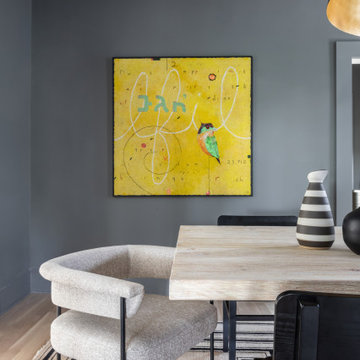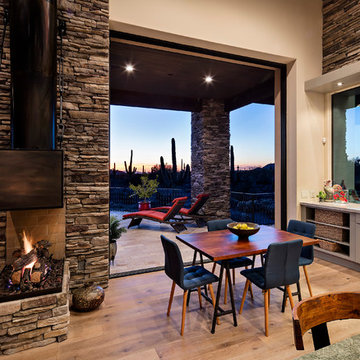746 Billeder af spisestue med lyst trægulv og fritstående pejs
Sorteret efter:
Budget
Sorter efter:Populær i dag
141 - 160 af 746 billeder
Item 1 ud af 3
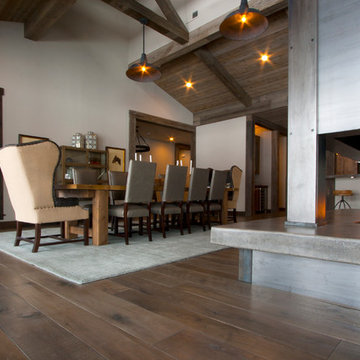
Concrete and hardwood have a lively conversation in this mountain modern setting.
Image by Colette Duran.
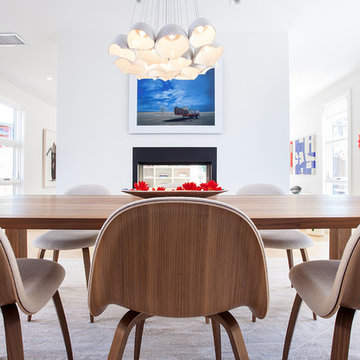
This rustic modern home was purchased by an art collector that needed plenty of white wall space to hang his collection. The furnishings were kept neutral to allow the art to pop and warm wood tones were selected to keep the house from becoming cold and sterile. Published in Modern In Denver | The Art of Living.
Paul Winner
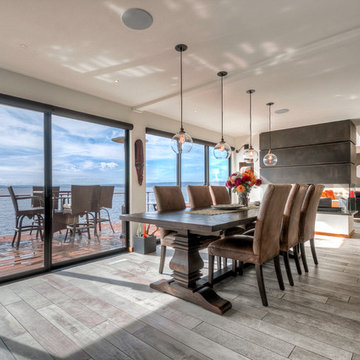
Welcome to the award-winning dining room. You are instantly met with a full view of the Puget Sound. This waterfront dining room has contemporary artwork met with modern design and unique materials and colors, matching the client's personality.
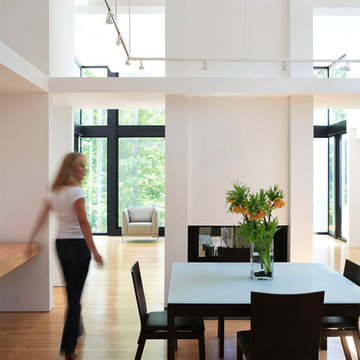
The programmatic functions are separated into zones of public, semi-public, and private use. These zones are arranged around the existing swimming pool, spiraling in a rectangular helix from the elevated roof deck down through the living spaces to the poolside recreation room. The architectural massing reflects this organization with the form of the private portion being most solid, and the public living areas being more transparent.
Rion Rizzo Photographer
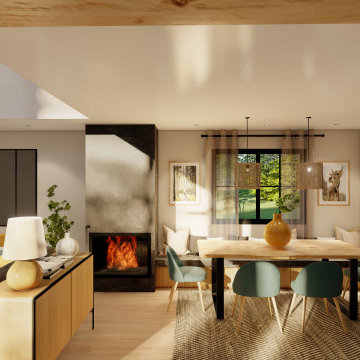
Diseño de comedor acogedor, versátil y con suficiente espacio para compartir. El estilo rústico añade detalles en color y con texturas y acabado que generan esa calidez interior.
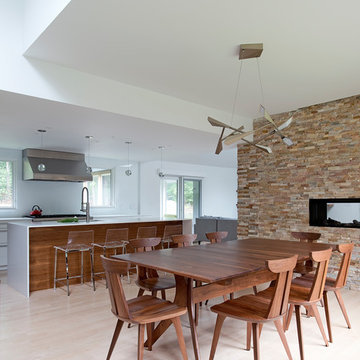
This home has been through many transformations throughout the decades. It originally was built as a ranch style in the 1970’s. Then converted into a two-story with in-law apartment in the 1980’s. In 2015, the new homeowners wished to take this to the next level and create a modern beauty in the heart of suburbia.
Photography: Jame R. Salomon
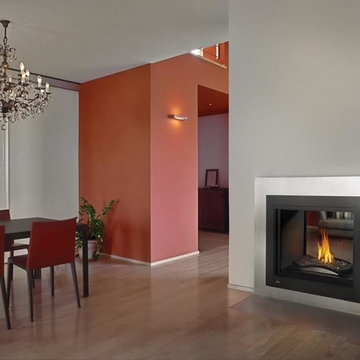
*Authorized Napoleon Fireplaces & Grills Dealer*
http://www.heritagefireplace.com/
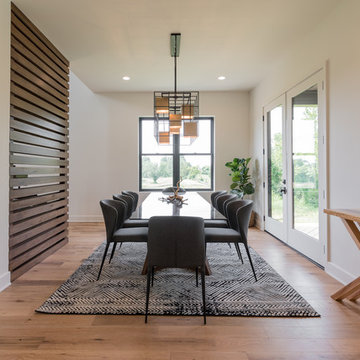
This 2-story, 3,980-square-foot walkout with 4 bedrooms and 3.5 bathrooms showcases large windows around every turn to display the gorgeous woodland view, allowing natural light to pervade the airy interior living spaces and open floor plan. Through the large glass entry doors, hardwood floors pick up beyond the slate entryway. The oversized kitchen is adjacent to the large covered porch and rear deck, making transitioning to outdoor spaces a breeze. The double-height great room features a custom steel stairwell with richly colored live-edge wooden treads.High-end contemporary lighting accent the first floor. A more intimate private deck is located off the dining room, custom-trimmed in cedar.
746 Billeder af spisestue med lyst trægulv og fritstående pejs
8
