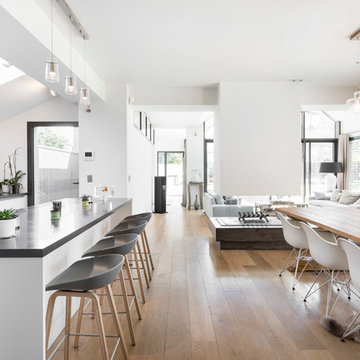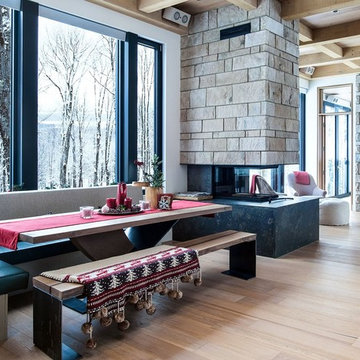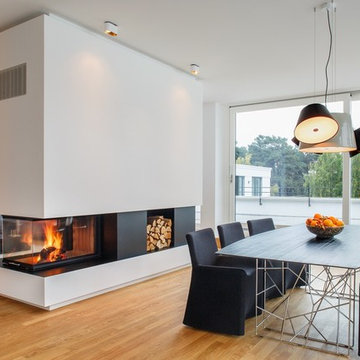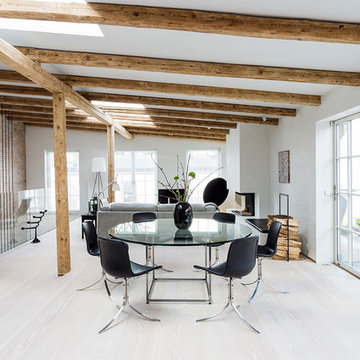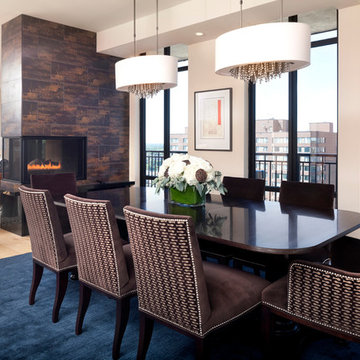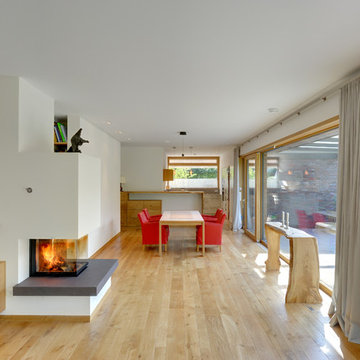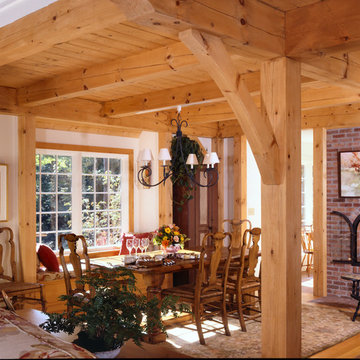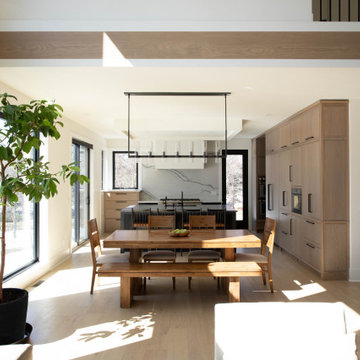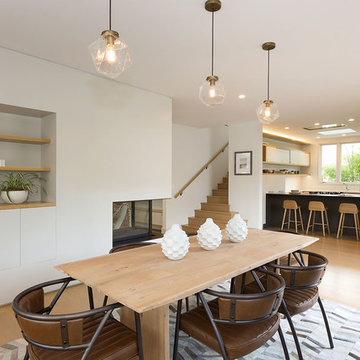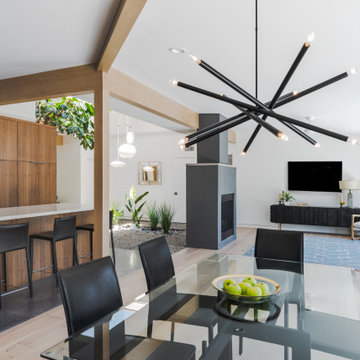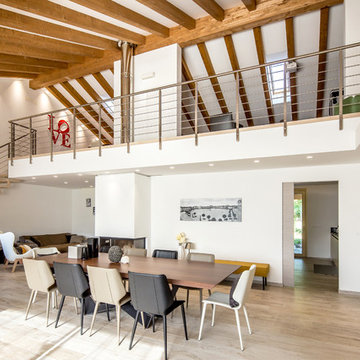746 Billeder af spisestue med lyst trægulv og fritstående pejs
Sorteret efter:
Budget
Sorter efter:Populær i dag
101 - 120 af 746 billeder
Item 1 ud af 3
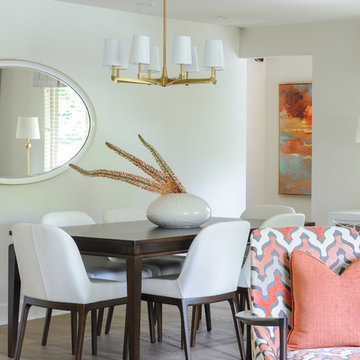
When our clients completed a renovation of their mid-century rancher in North Vancouver's Edgemont Village neighbourhood, their home felt anything but finished. Their traditional furnishings looked dated and tired in the newly updated spaces, so they called on us for help. As a busy professional couple with grown children, our clients were looking for a polished, sophisticated look for their home. We used their collection of artwork as a jumping off point for each room, developing a colour scheme for the main living areas in neutral greys and beiges with a generous dose of rich burnt orange tones. We created interest by layering patterned wallpaper, textured fabrics and a mix of metals and designed several custom pieces including the large library wall unit that defines one end of the living space. The result is a lively, sophisticated and classic decor that suit our clients perfectly.
Tracey Ayton Photography

This stunning custom four sided glass fireplace with traditional logset boasts the largest flames on the market and safe-to-touch glass with our Patent-Pending dual pane glass cooling system.
Fireplace Manufacturer: Acucraft Fireplaces
Architect: Eigelberger
Contractor: Brikor Associates
Interior Furnishing: Chalissima
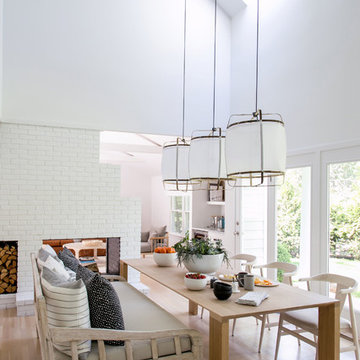
Interior Design & Furniture Design by Chango & Co.
Photography by Raquel Langworthy
See the story in My Domaine
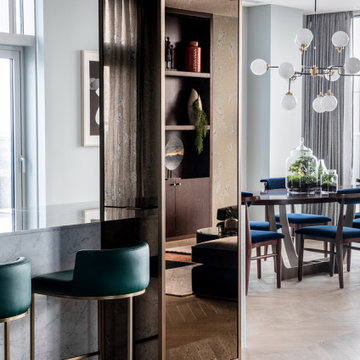
Structural pillar clad in dark bronze aged mirror partitions a white Carrara marble island with emerald green bar stools from a large dining area. Above a large oval dining table with dynamically shaped metal base hangs an imposing bistro chandelier comprising several milk white glass bulbs. Large terrariums adorn the table. The rosewood dining chairs have deep blue velvet padded seats.
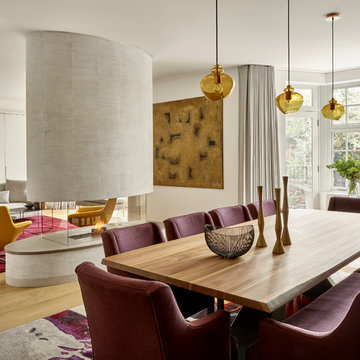
A stunning open plan reception dining room separated by a curved feature fireplace finished in textured plaster. Cool contemporary pieces sitting discretely to allow colours to pop through cohesively throughout this London family home. Photography Nick Smith.
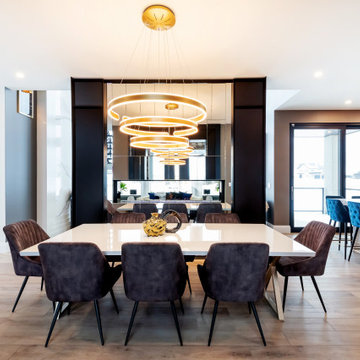
Dining Area - Kitchen table with unique spiral lighting feature as the center piece. Patio door that is letting light in.
Saskatoon Hospital Lottery Home
Built by Decora Homes
Windows and Doors by Durabuilt Windows and Doors
Photography by D&M Images Photography
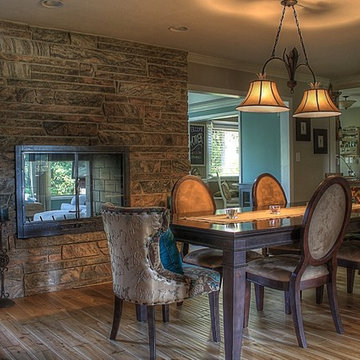
This room was an additional living room when I first started redesigning the home. So that I could take advantage of the warmth of the fireplace I converted this room into dining room because the home already had two rooms earmarked for living spaces and after closing up the original small dining room and making it a bedroom/office I needed a larger more open space for dining and entertaining. This room fit that bill. I added Matterhorn Birch hardwood flooring to this room carried it through from the foyer and into the kitchen making the three rooms seem more like one. The peninsula in the kitchen helped this room feel more attached to the kitchen. The glass shelf opening on the left of the fireplace was also reworked from an existing exterior window and taken out and made into glass shelves. By not walling off that area we were able to keep the light going into the room from the adjacent window.
Photo Credit: Kimberly Schneider
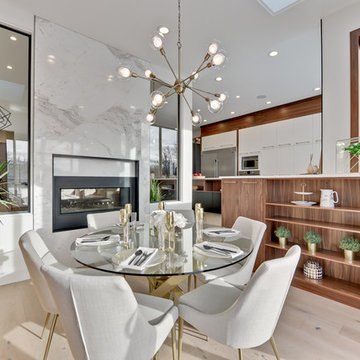
Craftsmanship. This fabulous dining room feature wall is made of over 300 individual, custom cut pieces of 4 different species of wood. And features serving space and a fireplace.
746 Billeder af spisestue med lyst trægulv og fritstående pejs
6
