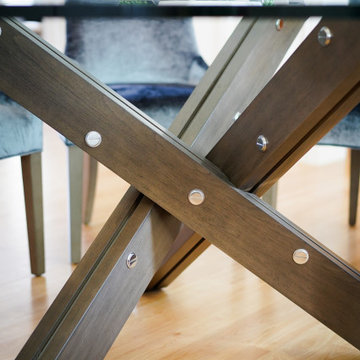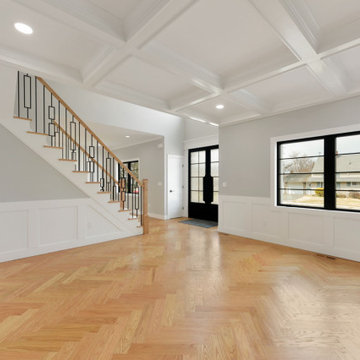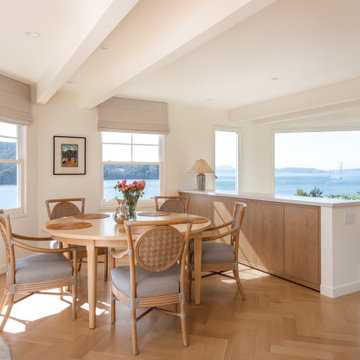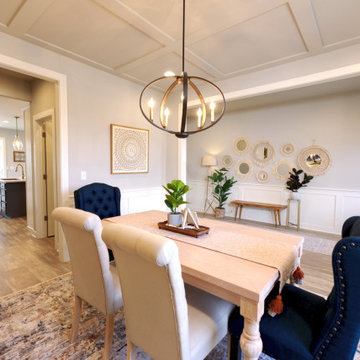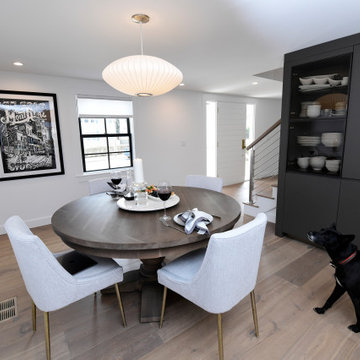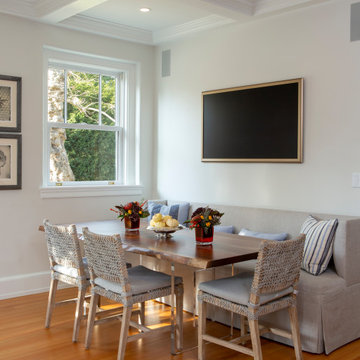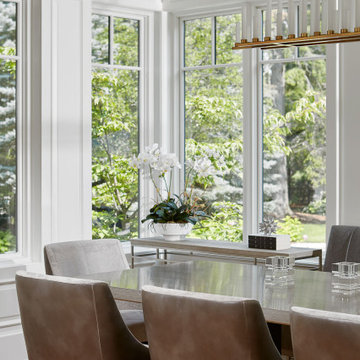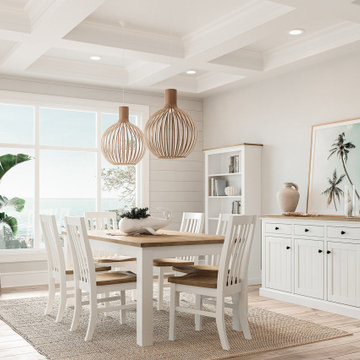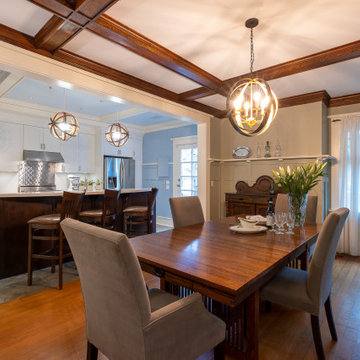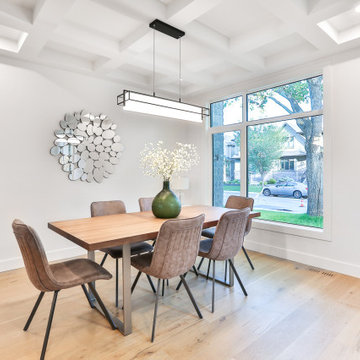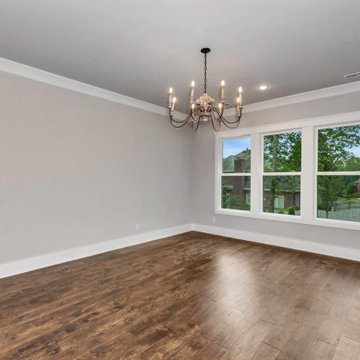332 Billeder af spisestue med lyst trægulv og kassetteloft
Sorteret efter:
Budget
Sorter efter:Populær i dag
241 - 260 af 332 billeder
Item 1 ud af 3
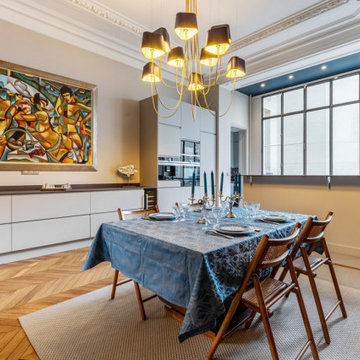
Transformation d'une salle de reunion en espace cuisine salle à manger.
Découverte d'un magnifique parquet sous la vieille moquette.
Creation de l'espace cuisine ouverte sur la salle à manger
Verrière
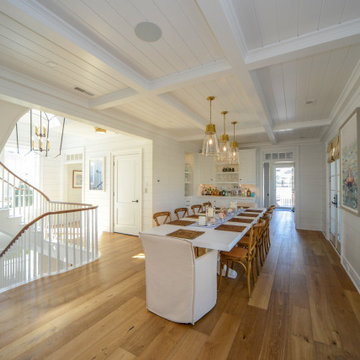
Coffered ceiling dining room with classic coastal interior furnishings. Nautical inspired lighting above expansive table.
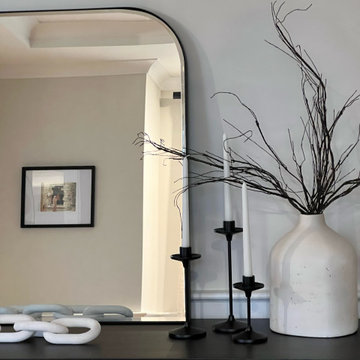
Modern Formal Dining room with a rich blue feature wall. Reclaimed wood dining table and wishbone chairs. Sideboard for storage and statement piece.
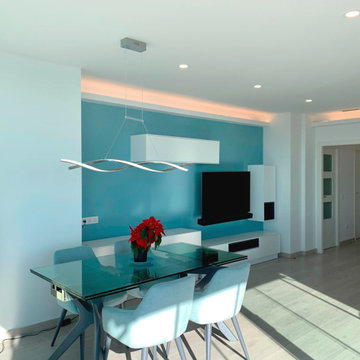
El salón comedor cuenta con increíbles vistas sobre el mar, donde es acogida y acompañada por los tonos azules de las paredes y la decoración marítima de esta agradable vivienda.
Las paredes blancas junto al pavimento claro y la iluminación indirecta mediante el uso de tiras LED aportan luminosidad y amplitud a esta acogedora estancia.
Además, cuenta con aire acondicionado conductos que permiten regular la temperatura tanto en las estaciones más calurosas cómo las más frías.
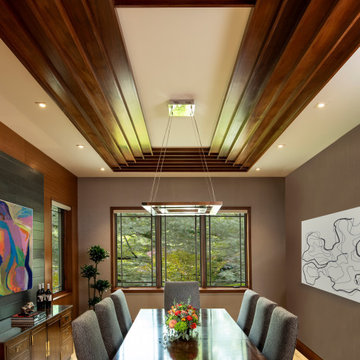
Interior view of the dining room, with natural white oak plank flooring, gray stained oak and sapele wall cladding, and sapele ceiling articulation.
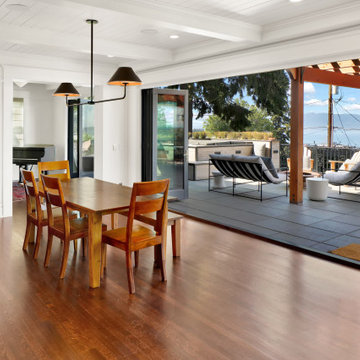
1400 square foot addition and remodel of historic craftsman home to include new garage, accessory dwelling unit and outdoor living space
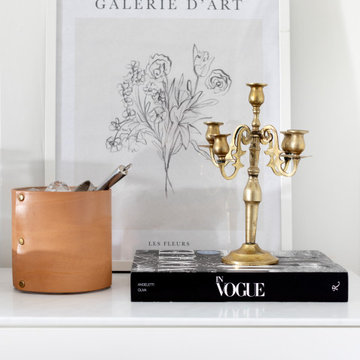
Finding the line between classic and contemporary, then restoring this heritage kitchen to the space that it once was (or should have been!) was our challenge in this home. It had seen many renovations over the century, none of them honouring the existing details. We created a French-inspired kitchen, dining room, entryway and powder room to suit a busy modern family living in a classic heritage home.
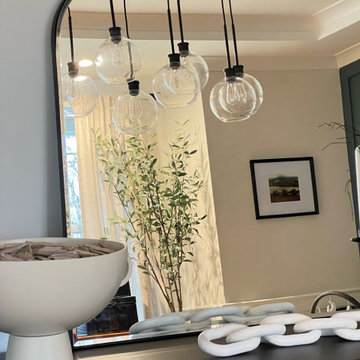
Modern Formal Dining room with a rich blue feature wall. Reclaimed wood dining table and wishbone chairs. Sideboard for storage and statement piece.
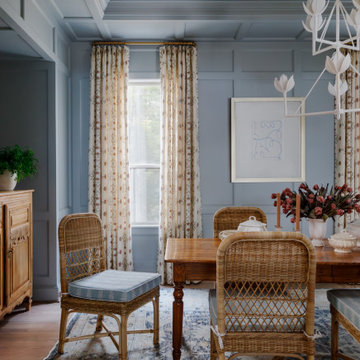
Formal Dining Room, Shiplap Ceiling, Coffered Ceiling, Wall Panels, Trim, Wood Floor, Electrical Fixture Install, Paint Walls and Ceilings
332 Billeder af spisestue med lyst trægulv og kassetteloft
13
