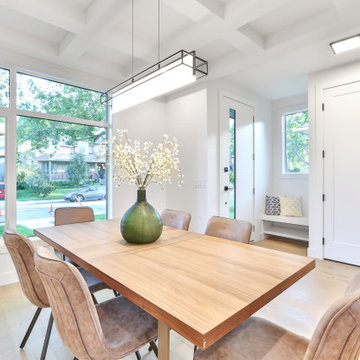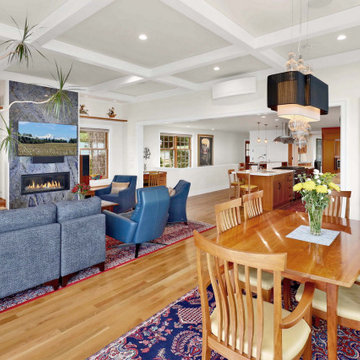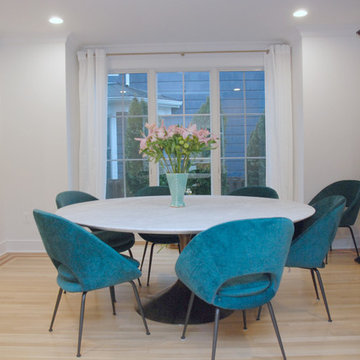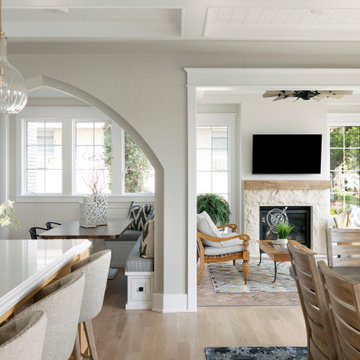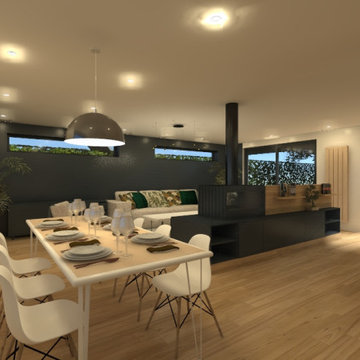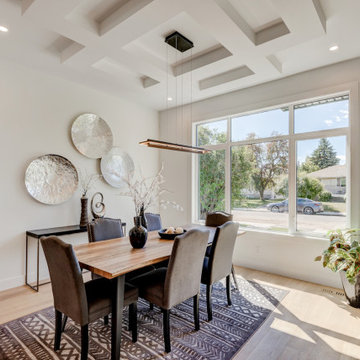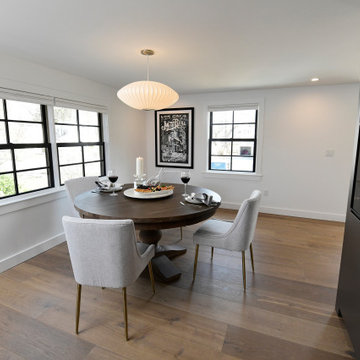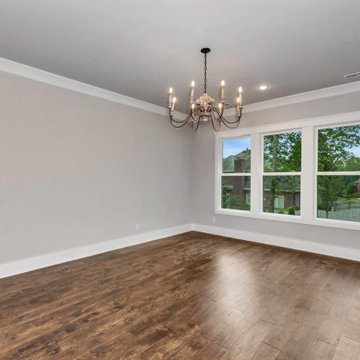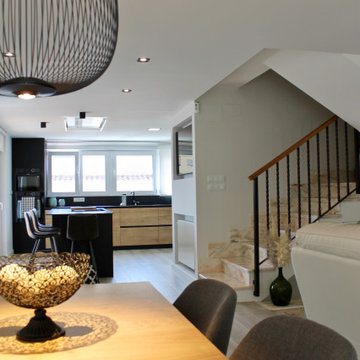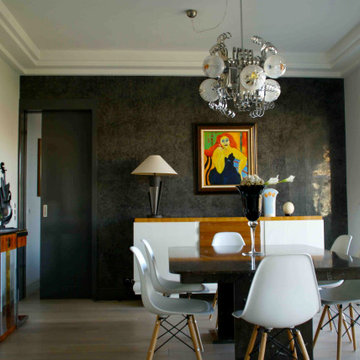Spisestue
Sorteret efter:
Budget
Sorter efter:Populær i dag
121 - 140 af 332 billeder
Item 1 ud af 3
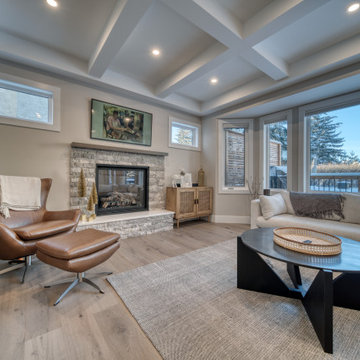
After a fire occurred in this 3400 square foot Calgary home in April of 2021, we redesigned and reconstructed it to a beautifully unique home. Extensive reworking of the framing and structural elements allowed the home to retain its character, along with a modernized layout.
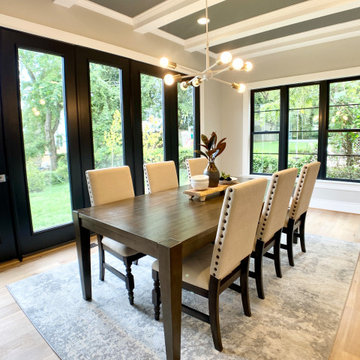
A morning room with plenty of light is given a casual table, chairs and rug. We can picture a quiet weekend morning spent in this room.
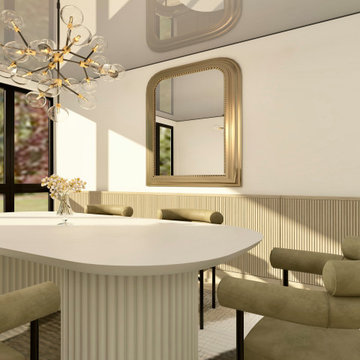
Contemporary/ Modern Formal Dining room, slat round dining table, green modern chairs, abstract rug, reflective ceiling, vintage mirror, slat wainscotting
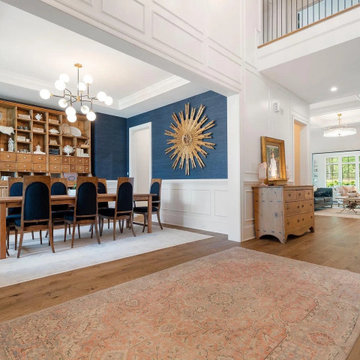
This mixed style home has a modern contemporary dining room and french country accents.
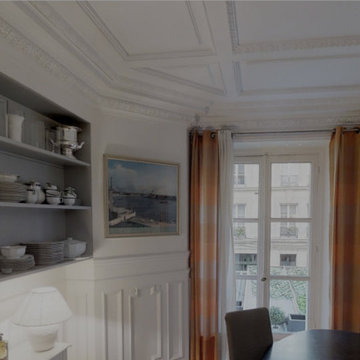
Décoration sobre et élégante pour maintenir le caractère "bonbonnière" à cette petite salle à manger, parée de moulures sur les murs et de caissons au plafond. Création d'une niche gris souris, pour mettre en valeur la porcelaine, qui se reflète dans le miroir doré suspendu dans la longueur sur le mur opposé
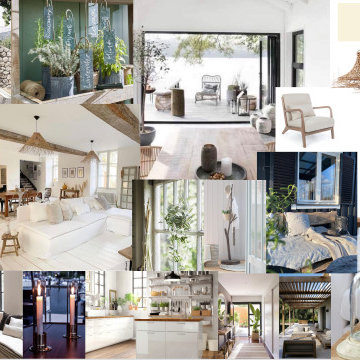
Création d'un agrandissement de la maison, avec un esprit scandinave et surtout ouvrir pour apporter de la luminosité.
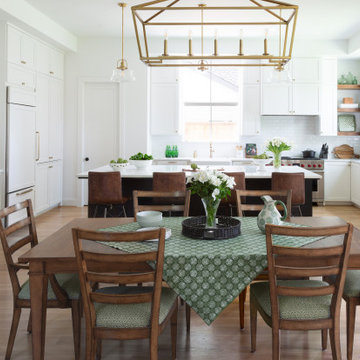
Dining Room open concept light wood flooring with black and white details and built-in cabinetry.
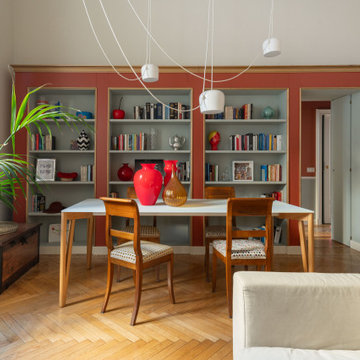
Apriti sesamo. 7 anni dopo il nostro primo intervento in questa casa, abbiamo lavorato per esaudire il sogno di molti: unire alla propria casa, l'appartamento vicino. L'abbiamo fatto attraverso questo mobile libreria con porta a scomparsa.
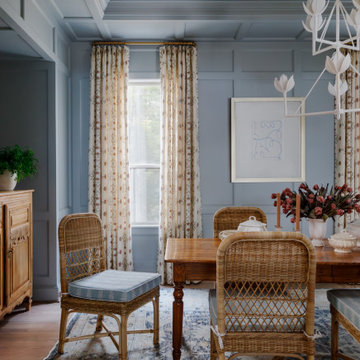
Formal Dining Room, Shiplap Ceiling, Coffered Ceiling, Wall Panels, Trim, Wood Floor, Electrical Fixture Install, Paint Walls and Ceilings
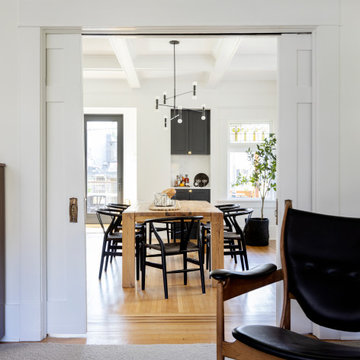
Finding the line between classic and contemporary, then restoring this heritage kitchen to the space that it once was (or should have been!) was our challenge in this home. It had seen many renovations over the century, none of them honouring the existing details. We created a French-inspired kitchen, dining room, entryway and powder room to suit a busy modern family living in a classic heritage home.
7
