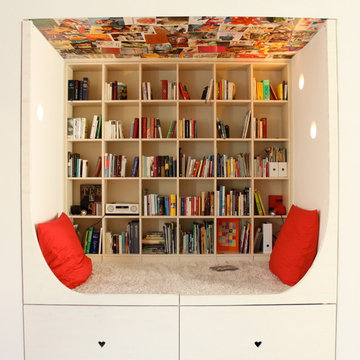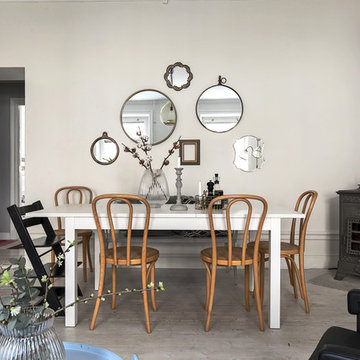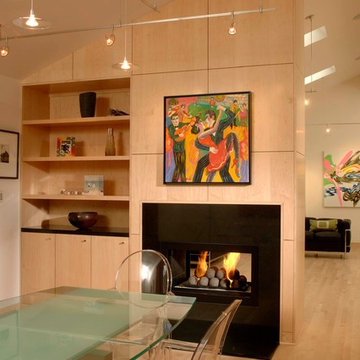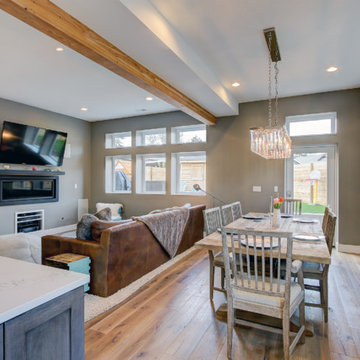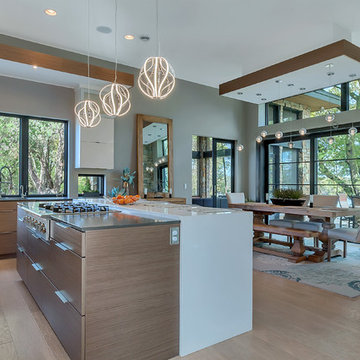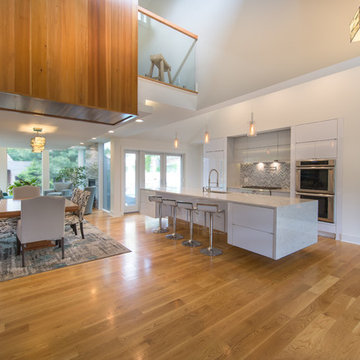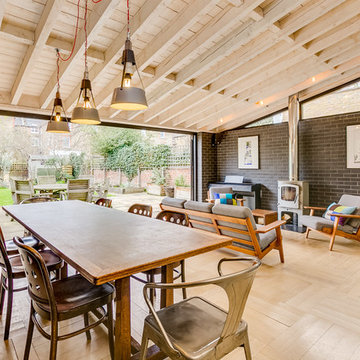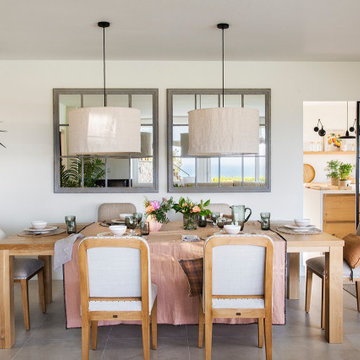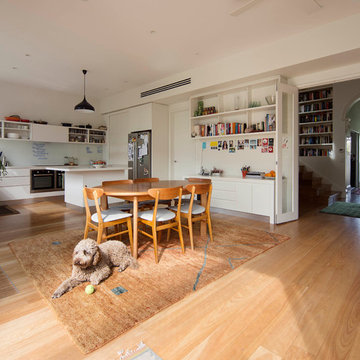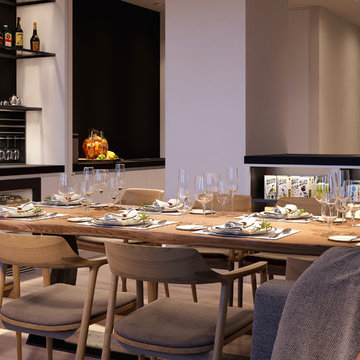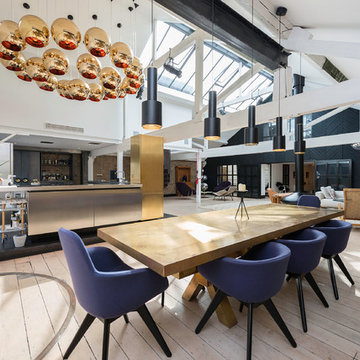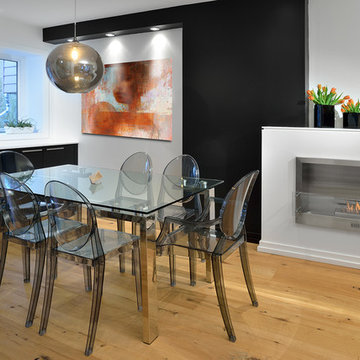415 Billeder af spisestue med lyst trægulv og pejseindramning i metal
Sorteret efter:
Budget
Sorter efter:Populær i dag
41 - 60 af 415 billeder
Item 1 ud af 3
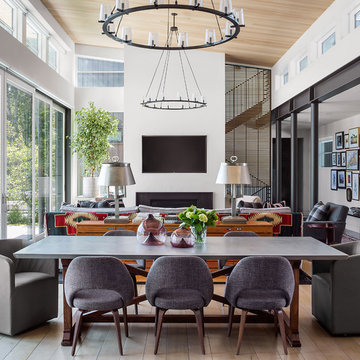
The elegant simplicity of creating design elements from structural steel add a functional element of design interest to the room. Clerestory windows help to add natural light without opening the room to the autocourt and street. Large lift and slide doors open to an outdoor living area, creating true indoor-outdoor living space. A wood ceiling adds character without competing with other design elements and art.

This formal dining room embodies French grandeur with a modern traditional feel. From the elegant chandelier to the expansive French and German china collection, we considered the clients style and prized possessions in updating this space with the purpose of gathering and entertaining.

This home in Napa off Silverado was rebuilt after burning down in the 2017 fires. Architect David Rulon, a former associate of Howard Backen, known for this Napa Valley industrial modern farmhouse style. Composed in mostly a neutral palette, the bones of this house are bathed in diffused natural light pouring in through the clerestory windows. Beautiful textures and the layering of pattern with a mix of materials add drama to a neutral backdrop. The homeowners are pleased with their open floor plan and fluid seating areas, which allow them to entertain large gatherings. The result is an engaging space, a personal sanctuary and a true reflection of it's owners' unique aesthetic.
Inspirational features are metal fireplace surround and book cases as well as Beverage Bar shelving done by Wyatt Studio, painted inset style cabinets by Gamma, moroccan CLE tile backsplash and quartzite countertops.
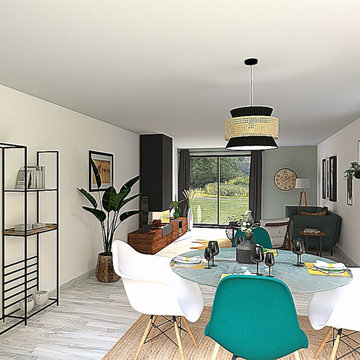
Le mobilier se veut léger pour plus de fluidité, ponctué d’un élément fort avec le meuble cheminée donnant du caractère à la pièce.
Coté jardin, on a opté pour des rideaux en coton gris pour créer une ambiance plus cosy.
Pour compléter cette déco zen, des touches de bois, de jolis tapis et de nombreuses plantes s’associent pour apporter une touche cocooning à cet espace au design minimaliste.
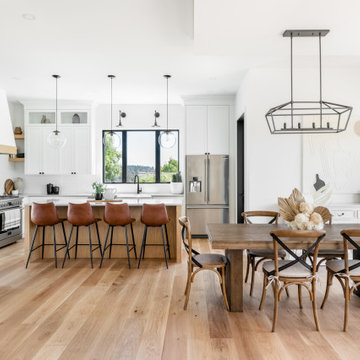
Open concept kitchen, dining, living room. High ceilings, wide Plank white oak flooring, white + oak cabinetry, fireclay apron front sink, venetian plaster hoodfan shroud, black framed windows, concrete coloured quarts countertops, stainless steel appliances.
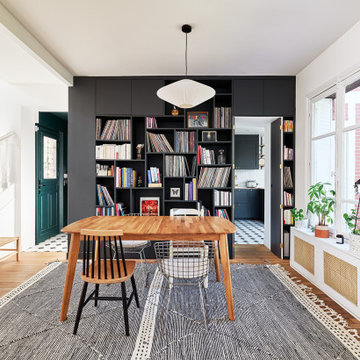
La maison se compose de deux entités datant de différentes époques. Le bâtiment principal remonte à 1930 et l’extension a été ajoutée en 2004. Lorsque les clients achètent la maison, l’intérieur est un patchwork disparate, sans aucune cohérence entre la partie ancienne et la partie récente.
Le défi du projet était de redonner son âme à la partie ancienne tout en lui apportant une touche de modernité, afin qu’elle puisse s’harmoniser en douceur avec la partie récente. Afin de respecter le budget limité, nous avons dû trouver des solutions astucieuses. La plupart des rangements et tous les meubles de cuisine ont été réalisés à partir de caissons Ikéa, auxquels nous avons ajouté des façades Plum. Cette approche nous a permis d’apporter de la couleur et de la texture dans la maison, tout en maîtrisant les coûts.
Dans la pièce de vie, l’ouverture du mur entre la salle à manger et l’escalier optimise le caractère traversant
de la pièce tout en lui offrant plus d’espace. Une bibliothèque sur mesure le long du mur entre la cuisine
et la salle à manger permet de dissimuler subtilement la gaine technique et de créer un passage secret
entre les deux espaces. Dans le bow-window, une banquette sur mesure permet d’exploiter cet espace
autrefois désuet.
À l’étage, l’aménagement de la partie extension a été repensé entièrement, dans le but de créer une
suite parentale. Pour améliorer l’isolation de la maison, l’isolation du toit a été entièrement refaite et les
fenêtres du premier étage ont été remplacées. Les combles ont été rénovés pour devenir une salle de
jeu pour les enfants.
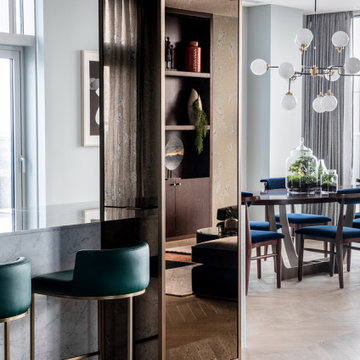
Structural pillar clad in dark bronze aged mirror partitions a white Carrara marble island with emerald green bar stools from a large dining area. Above a large oval dining table with dynamically shaped metal base hangs an imposing bistro chandelier comprising several milk white glass bulbs. Large terrariums adorn the table. The rosewood dining chairs have deep blue velvet padded seats.
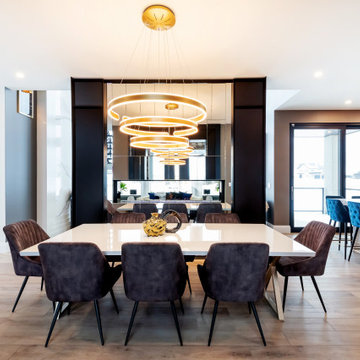
Dining Area - Kitchen table with unique spiral lighting feature as the center piece. Patio door that is letting light in.
Saskatoon Hospital Lottery Home
Built by Decora Homes
Windows and Doors by Durabuilt Windows and Doors
Photography by D&M Images Photography
415 Billeder af spisestue med lyst trægulv og pejseindramning i metal
3
