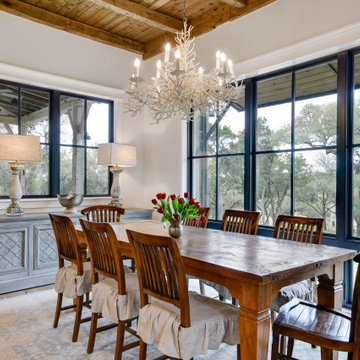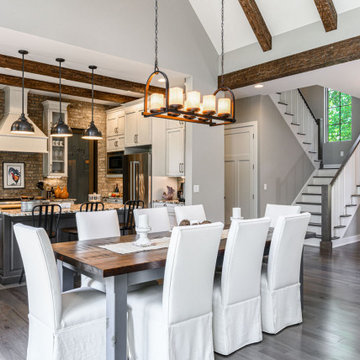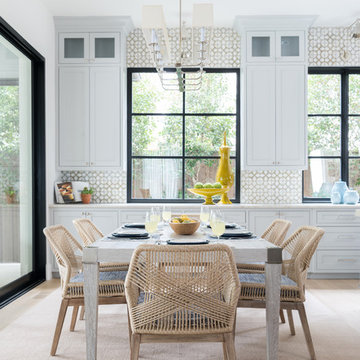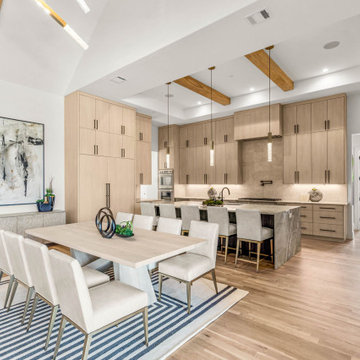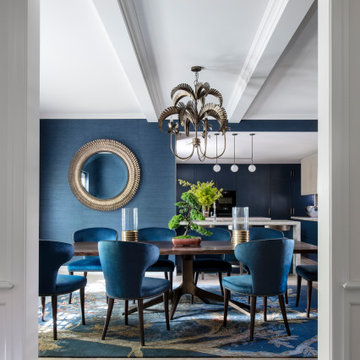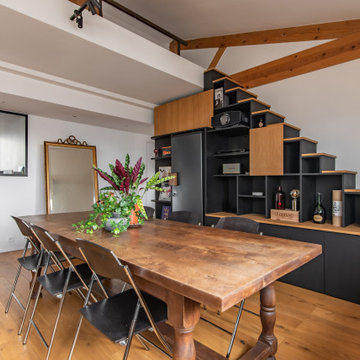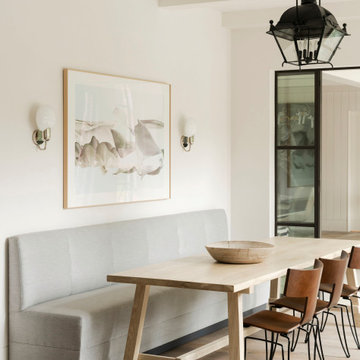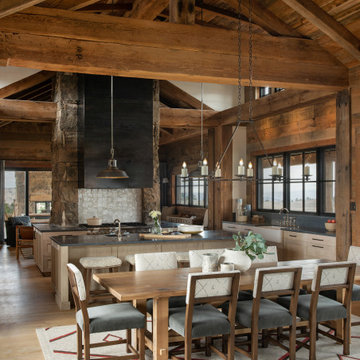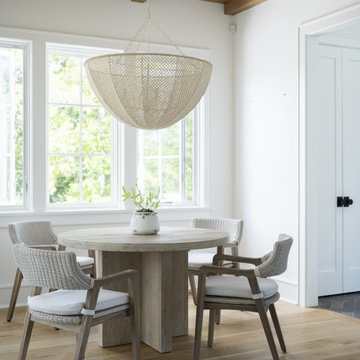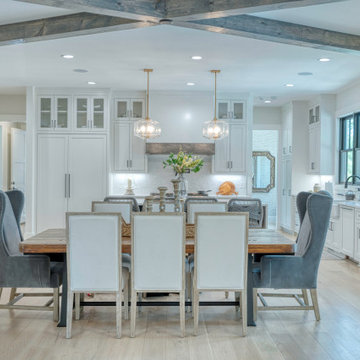803 Billeder af spisestue med lyst trægulv og synligt bjælkeloft
Sorteret efter:
Budget
Sorter efter:Populær i dag
81 - 100 af 803 billeder
Item 1 ud af 3
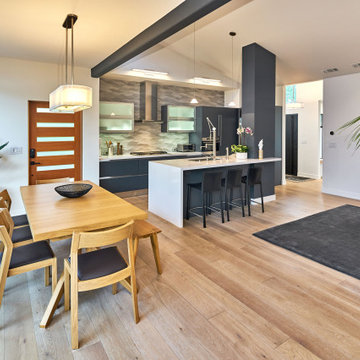
Palo Alto contemporary kitchen. The butterfly roof allowed clerestory windows, bringing natural light deeper into the center of the house, maximizing the natural light in this kitchen and creating a bright, clean, uncluttered space.
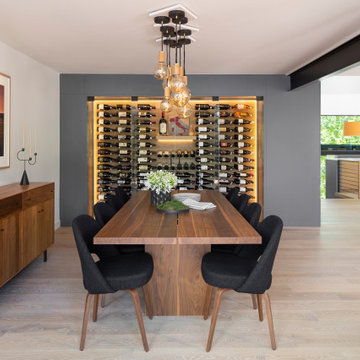
The dining room is one of the crowning jewels of this entire design. The wood furnishings are accented by the hand-blown lights suspended above, along with the backdrop of wine racks on one side and nature to the other.
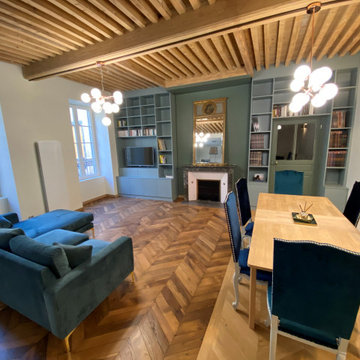
Parfaite intégration d'une bibliothèque intégrant la cheminée ancienne et la porte menant au couloir de cet appartement ancien plein de cachet, le coloris FJORD est reprise par la couleur des murs.
La partie basse fait place à un grand volume de rangement fermé tandis que le reste de l'espace est destiné à accueillir des livres de tout format. Pour terminer un espace pour la télévision et les décodeurs.
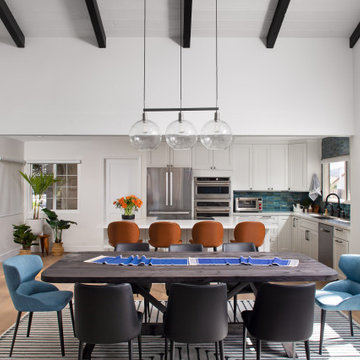
Our mission was to completely update and transform their huge house into a cozy, welcoming and warm home of their own.
“When we moved in, it was such a novelty to live in a proper house. But it still felt like the in-law’s home,” our clients told us. “Our dream was to make it feel like our home.”
Our transformation skills were put to the test when we created the host-worthy kitchen space (complete with a barista bar!) that would double as the heart of their home and a place to make memories with their friends and family.
We upgraded and updated their dark and uninviting family room with fresh furnishings, flooring and lighting and turned those beautiful exposed beams into a feature point of the space.
The end result was a flow of modern, welcoming and authentic spaces that finally felt like home. And, yep … the invite was officially sent out!
Our clients had an eclectic style rich in history, culture and a lifetime of adventures. We wanted to highlight these stories in their home and give their memorabilia places to be seen and appreciated.
The at-home office was crafted to blend subtle elegance with a calming, casual atmosphere that would make it easy for our clients to enjoy spending time in the space (without it feeling like they were working!)
We carefully selected a pop of color as the feature wall in the primary suite and installed a gorgeous shiplap ledge wall for our clients to display their meaningful art and memorabilia.
Then, we carried the theme all the way into the ensuite to create a retreat that felt complete.
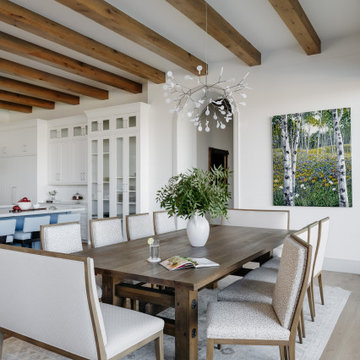
wood beams, arched doorway, rectangular wood dining table, white kitchen, blue island
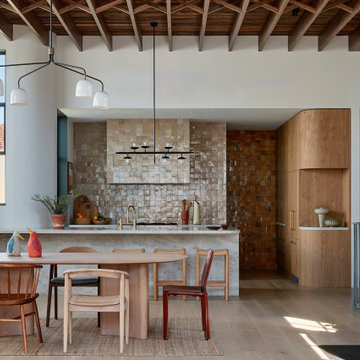
The client selected a symphony of beige and terracotta Moroccan tiles in the soaring space of the kitchen
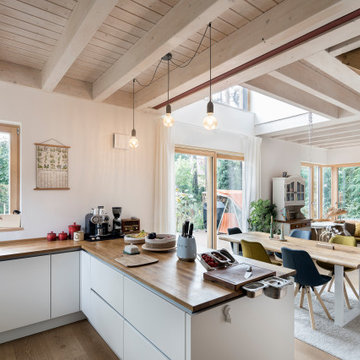
Ein offener Essbereich muss hell sein und genug Platz bieten. Ein Oberlicht ist eine schöne Lösung, die den Raum beleuchtet und noch größer wirken lässt.
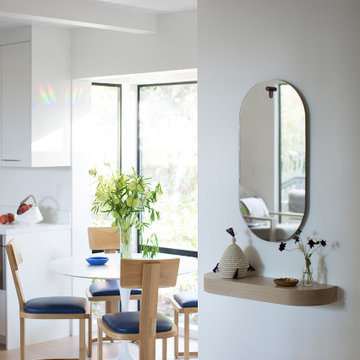
Modern eclectic Breakfast Nook in Portola Valley, CA. Designed by Melinda Mandell. Photography by Michelle Drewes.
803 Billeder af spisestue med lyst trægulv og synligt bjælkeloft
5
