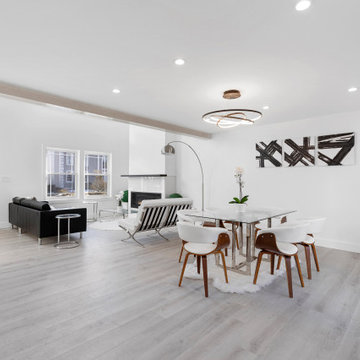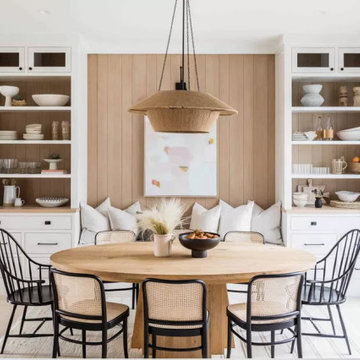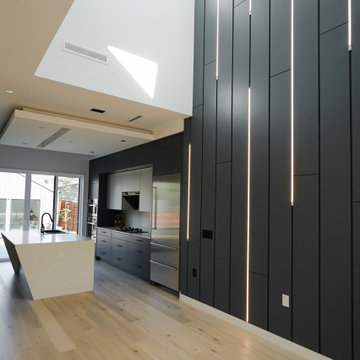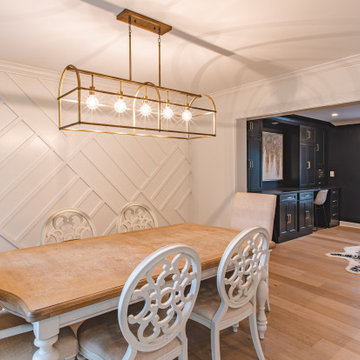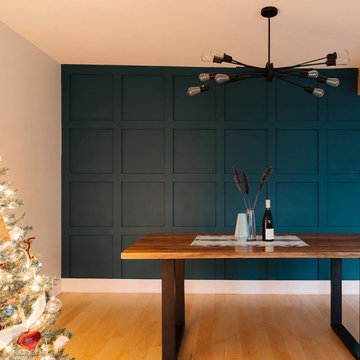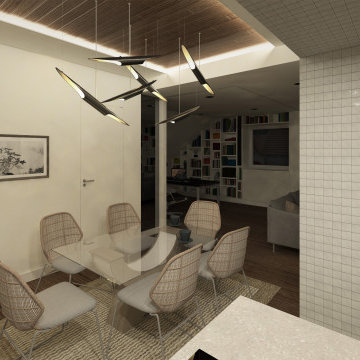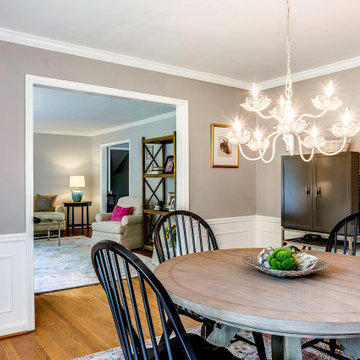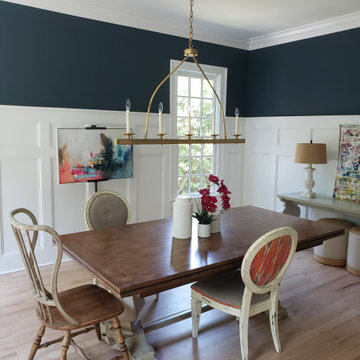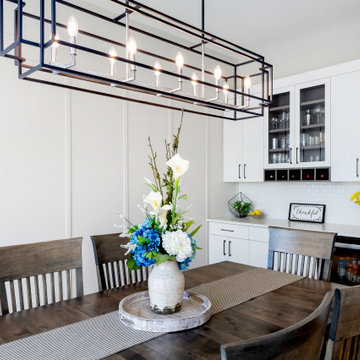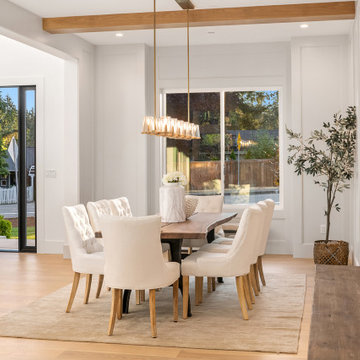287 Billeder af spisestue med lyst trægulv og vægpaneler
Sorteret efter:
Budget
Sorter efter:Populær i dag
81 - 100 af 287 billeder
Item 1 ud af 3
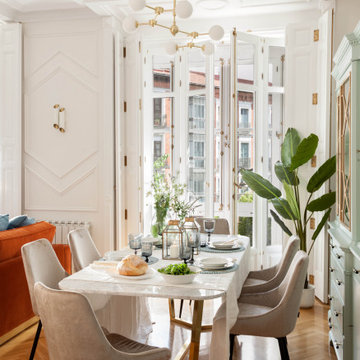
PROYECTO: FAD CASA
Una vivienda con aire burgués ¡llena de vida!
El estudio Quefalamaria se enfrentó a un gran reto para diseñar esta casa vallisoletana. Seis meses de trabajo que dieron como resultado una vivienda alegre, llena de vida y color, ¡y totalmente en tendencia!
El espacio conserva el aire señorial y burgués original del edificio: el suelo en madera natural y colocado en espiga, las molduras de exquisito gusto en techos, arcos de media vuelta en el dormitorio principal, así como las ventanas con cuarterones que reinan en la fachada Sur y llenan de luz la habitación de invitados y el dormitorio infantil.
Uno de los materiales que utilizaron para añadir color a la vivienda fue el terciopelo. Para presidir el salón eligieron terciopelo en tono caldera para los sofás, mientras que en el dormitorio apostaron por el azul marino en el cabecero de gallones,que se lleva todas las miradas.
En el salón, el resto de la decoración se creó alrededor de grandes piezas: Dekton XXL para modernizar la chimenea, un espejo en la trasera de las estanterías del salón para multiplicar la luz en ese espacio, y mesas de diseño, consideradas pequeñas obras de arte. El estudio aprovechó un mueble de ébano que ya se encontraba en la casa, pintándolo de un color menta suave con remates en dorado y tiradores en negro. Una vitrina muy reto junto a la mesa del comedor.
Para el dormitorio principal, Quefalamaria se decantó por colores frescos y veraniegos, como el mostaza, en la ropa de cama. En esta estancia tan especial crearon una zona de vestidor, un pequeño escritorio y un aparador con espacio para accesorios y para funcionar como tocador..
El dormitorio infantil es un “mundo rosa”, ideal para dar rienda suelta a cualquier sueño. El tono se neutraliza con paredes grises y muebles blancos. Para el dormitorio de invitados eligieron tonalidades más neutras. Entre sus accesorios destacan la gran lámpara de techo, las mesitas en tonos verdes y el gran espejo de cuerpo junto a una butaca.
El baño es el efecto “WOW” de la casa. Responde perfectamente al estilo clásico y señorial que fluye por toda la vivienda, con un toque vintage, pero a la vez moderno, que lo hace muy especial.
El elemento más especial del baño es el suelo personalizado de mosaico de vidrio ecológico Hisbalit. El estudio eligió el modelo DOTS, de la colección Art Factory, con teselas hexagonales en blanco y negro.. ¡Un diseño clásico que nunca pasa de moda! Las referencias usadas han sido la 101 (negro) y la 103 (blanco), de la colección UNICOLOR.
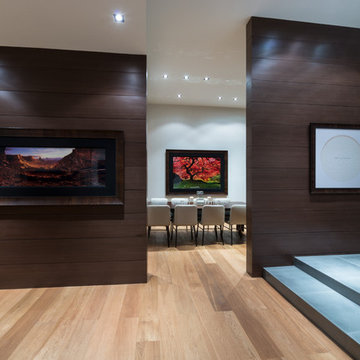
Wallace Ridge Beverly Hills luxury open plan home modern wall panel room dividers & artwork display. William MacCollum.
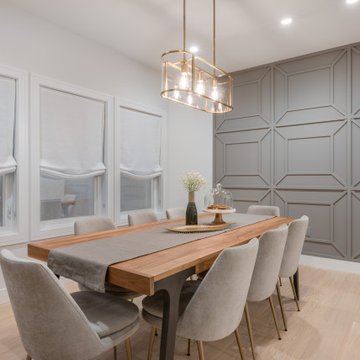
In this white kitchen renovation, we removed the old wooden shaker-style kitchen cabinetry and replaced them with all new white and grey cabinets, and white marble counter tops. Expertly hidden behind some of these cabinets is the family’s new walk-in pantry.
The original space had a small, awkward-shaped kitchen island that was so small it was barely functional or convenient for more than one person to sit at. We gave the homeowners a much larger kitchen island, with a beveled edge, that now has more than enough space for eating, socializing, or doing work. With a large overhang counter top on one side, there is now room for several backless bar stools tucked under the island. You’ll also notice glitters of gold inside the two over-sized lighting fixtures suspended over the island.
We created the homeowners a small wok kitchen just off of their new white kitchen renovation. In the main kitchen, we added a ceramic flat cook top and subtle white exhaust hood with an elegant rose-gold trim. Behind it, a white/grey mosaic back splash acts as a wall accent to provide some dimension to the otherwise solid white space. Surrounding the range hood are two large wall cabinets with clear doors to provide extra storage without adding bulk to the newly opened room.
The adjacent dining room was also updated to include a long, contemporary dining table with comfortable seating for eight (ten if you want to get cozy). We replaced the low-hanging run-of-the-mill chandelier with a higher, more modern style made of gold and glass. Behind it all is a new dark grey accent wall with a paneled design to add dimension and depth to the new brighter room.
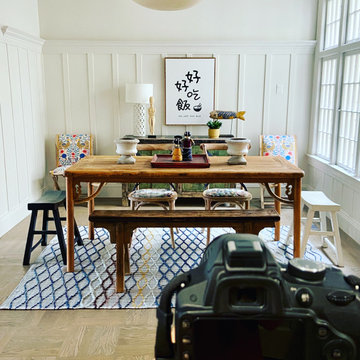
In love with Asian antics, this family wanted a modern room with a strong ethnic twist, starting from the table they already had. We worked around a mix of print, warm and light colorful touches, and fun accent pieces to blend it in this very traditional victorian home

Contemporary open plan dining room and kitchen with views of the garden and adjacent interior spaces.
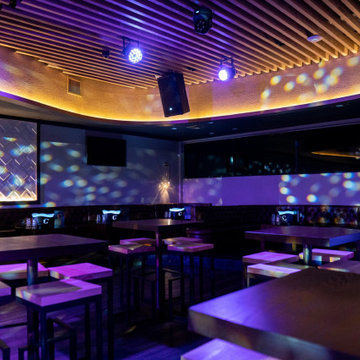
Full commercial interior build-out services provided for this upscale bar and lounge. Miami’s newest hot spot for dining, cocktails, hookah, and entertainment. Our team transformed a once dilapidated old supermarket into a sexy one of a kind lounge.
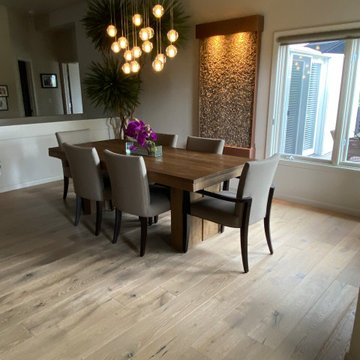
Balboa Oak Hardwood– The Alta Vista Hardwood Flooring is a return to vintage European Design. These beautiful classic and refined floors are crafted out of French White Oak, a premier hardwood species that has been used for everything from flooring to shipbuilding over the centuries due to its stability.
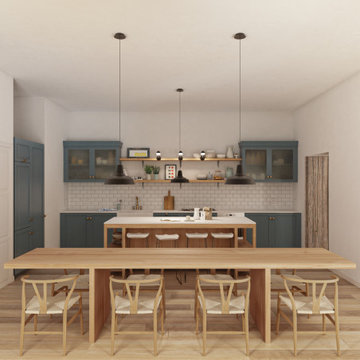
La cucina conserva i toni neutri del resto dell'abitazione, con rivestimenti e pavimentazione lignei, contrastati dal tono blu avio dei pensili.
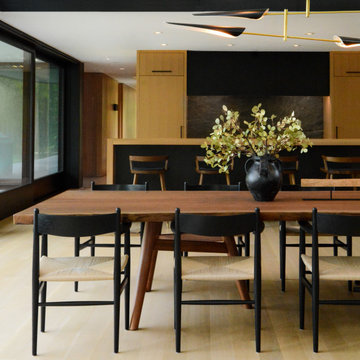
Details of the Michael Dreeben custom dining table, David Weeks chandelier, and modern kitchen in our Modern Northwoods Residence.
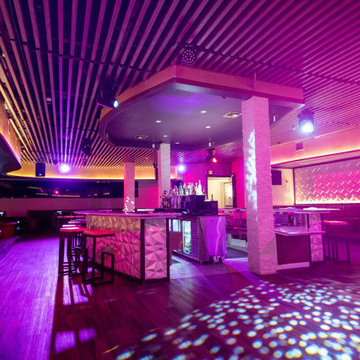
Full commercial interior build-out services provided for this upscale bar and lounge. Miami’s newest hot spot for dining, cocktails, hookah, and entertainment. Our team transformed a once dilapidated old supermarket into a sexy one of a kind lounge.
287 Billeder af spisestue med lyst trægulv og vægpaneler
5
