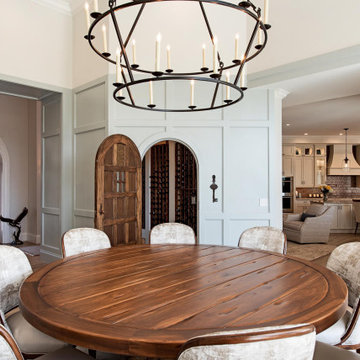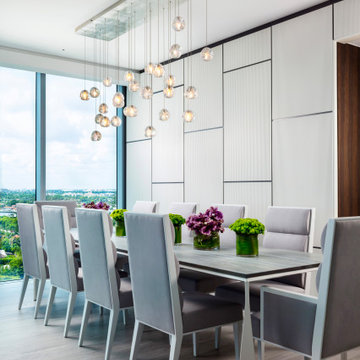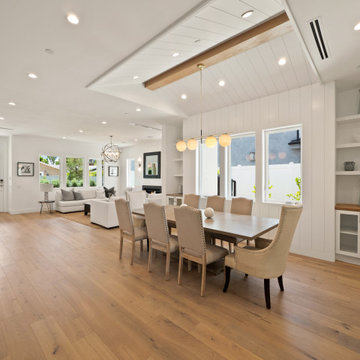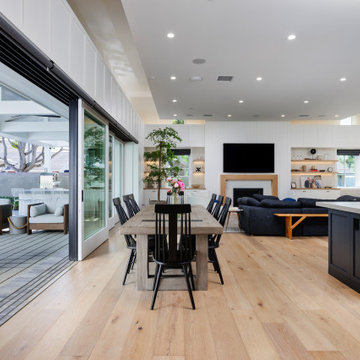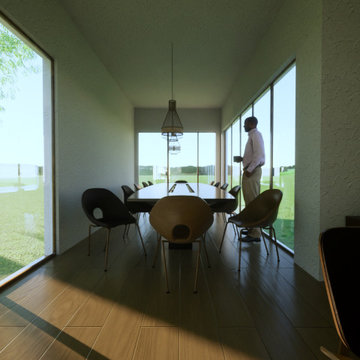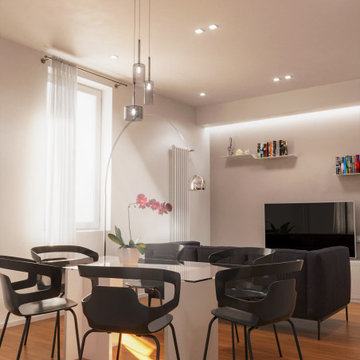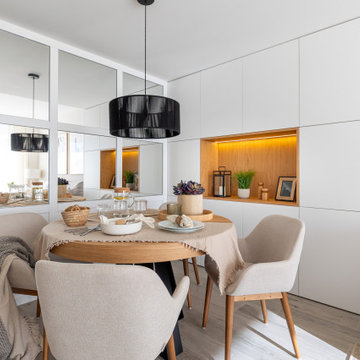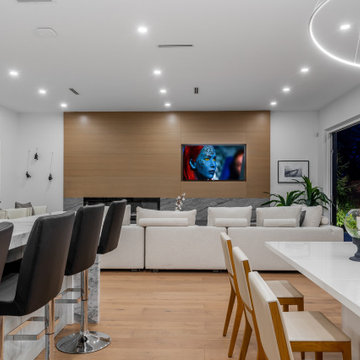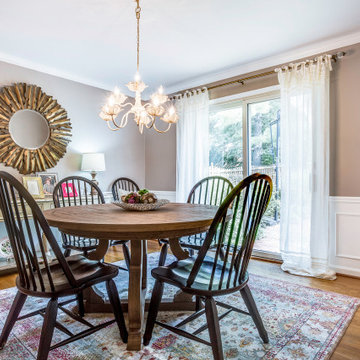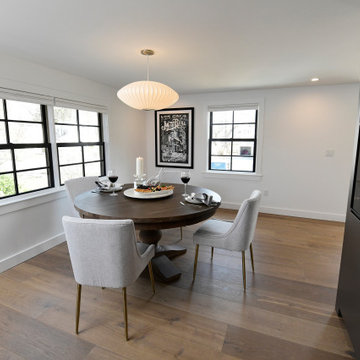287 Billeder af spisestue med lyst trægulv og vægpaneler
Sorteret efter:
Budget
Sorter efter:Populær i dag
121 - 140 af 287 billeder
Item 1 ud af 3
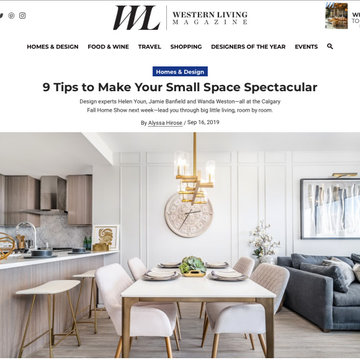
Feature in Western Living Magazine - Sept 2019.
Small space living that is huge on style!
Photo: Caydence Photography
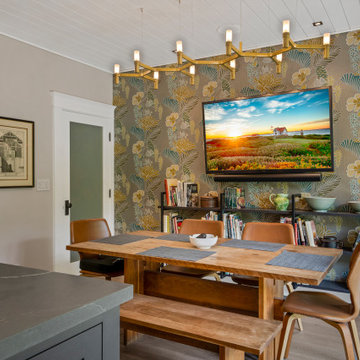
In summary, this Scandi-Industrial kitchen in South Pasadena seamlessly blends Scandinavian minimalism with industrial ruggedness, resulting in a harmonious and visually striking space. It is a true testament to the marriage of form and function, where simplicity, natural elements, and clean lines come together to create an inviting and effortlessly stylish kitchen.
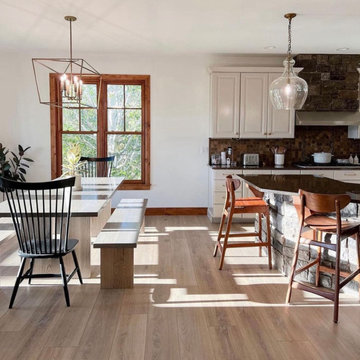
Open kitchen and dining room area with wooden bench dining table with black accent chairs, wooden kitchen bar chairs, and off-white cabinets, giving this a modern rustic design.
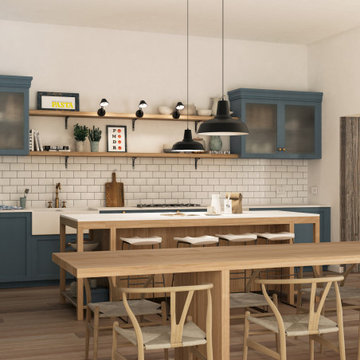
La cucina conserva i toni neutri del resto dell'abitazione, con rivestimenti e pavimentazione lignei, contrastati dal tono blu avio dei pensili.
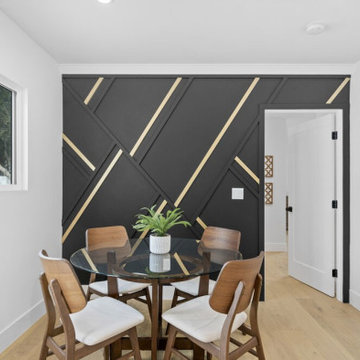
Elegantly Remodeled Home with Luxe Primary Suite and Fully Fenced-In Backyard! This 4BR/2BA property entices with new vibrant landscaping, a freshly painted exterior, a stunning wood garage door, and a covered entrance. Brilliantly refashioned with chic styling, the interior features beautiful engineered white oak flooring, recessed lighting, trendy accent walls, uber-posh light fixtures, and a spacious living room. Unparalleled entertaining may be enjoyed with an open concept gourmet kitchen, which includes stainless-steel appliances, quartz countertops, white shaker cabinetry, center island, a gas range/oven, a French door refrigerator, premium finishes/hardware, and an adjoining dining area. Providing exceptional comfort, the oversized primary bedroom radiates tranquility with recessed lighting, direct access to the outdoor space, an extra deep closet, and a European spa-inspired en suite. Designed for holistic enjoyment, the primary en suite features a standalone soaking tub, a glass-enclosed shower, a raised dual sink vanity, a rustic barndoor, and custom tilework. Three additional bedrooms are perfectly sized for guests, home offices, or lifestyle-specific flex spaces. Other features: attached 1-car garage, laundry area, built-in wine rack, and renovated guest bathroom
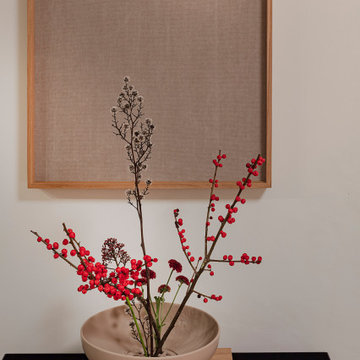
Materialien, die immer wieder im Gesamtkonzept zu finden sind, werden auf verschiedene Weisen in Szene gesetzt.
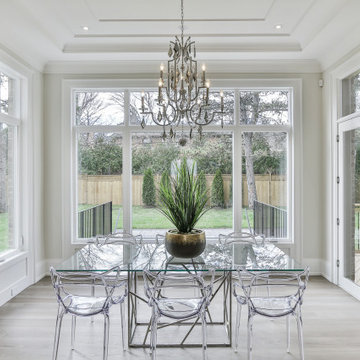
Toronto's Premier Luxury Custom Home Builders We are a Toronto based, developer, builder and custom home specialist serving Toronto & Greater Toronto Area clients., toronto luxury home builders, toronto luxury homes, toronto custom homes, luxury custom homes, luxury design, luxury homes, huge homes, design, luxury amenities, elevator, luxury staircase, As a Tarion registered builder we stick to the highest of the standards in all of our developments making it a home for life for our clients. Our philosophy is to craft homes that welcome those who enter, designed for people & not for our egos. Our aim is to design & build the buildings of the future. Services Provided
Accessory Dwelling Units (ADUs), Custom Home, Demolition, Energy-Efficient Homes, Floor Plans, Foundation Construction, Green Building, Guesthouse Design & Construction, Historic Building Conservation, Home Additions, Home Extensions, Home Remodeling, Home Restoration, House Framing, House Plans, Land Surveying, Multigenerational Homes, New Home Construction, Pool House Design & Construction, Project Management, Roof Waterproofing, Site Planning, Site Preparation, Structural Engineering, Sustainable Design, Universal Design, Waterproofing
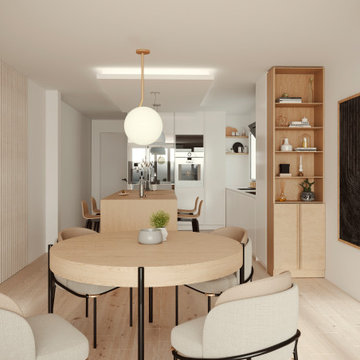
Reforma integral de vivienda particular. Antes de empezar con la reforma se le hicieron unos renders en 3D para que el cliente viera exactamente como le iba a quedar. También se realizó un tour 360º y se le proporcionó la lista de productos que aparecen en el render para que el cliente no tuviera que buscar cada elemento por su cuenta.
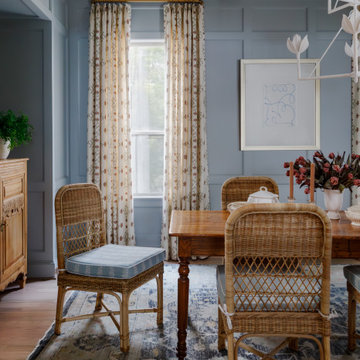
Formal Dining Room, Shiplap Ceiling, Coffered Ceiling, Wall Panels, Trim, Wood Floor, Electrical Fixture Install, Paint Walls and Ceilings
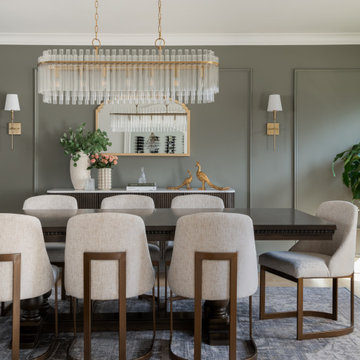
When old meets new! Our clients wanted to utilize the table from their previous home so we sourced a new sideboard and statement chairs. This glamorous space shows off this family's personality and their love for peacocks!
287 Billeder af spisestue med lyst trægulv og vægpaneler
7
