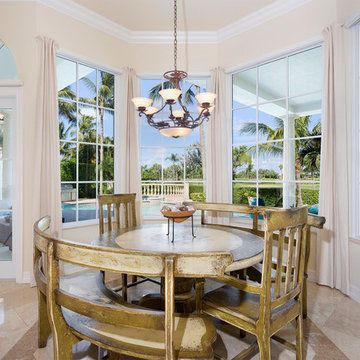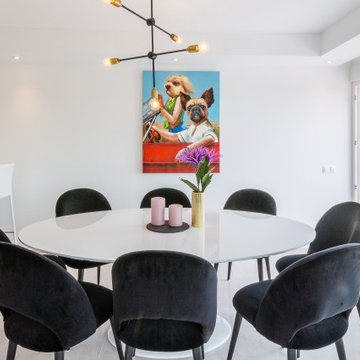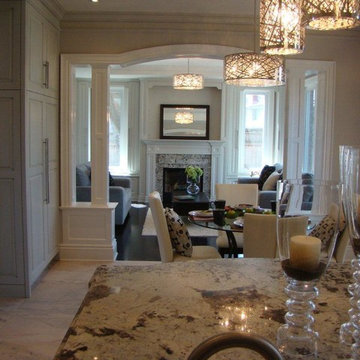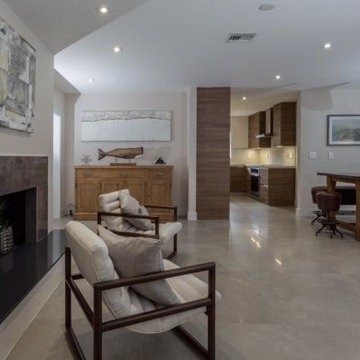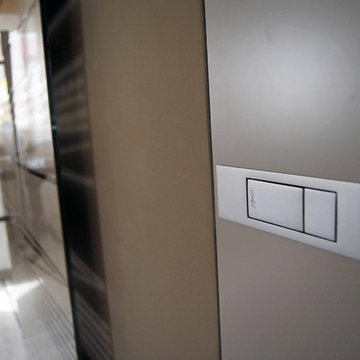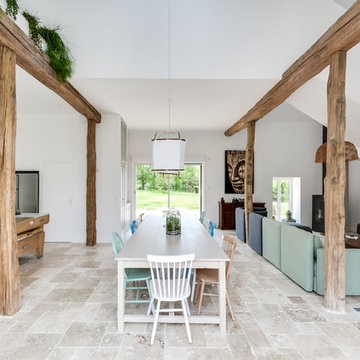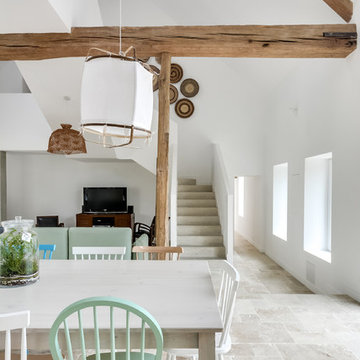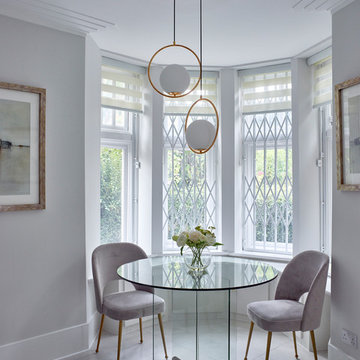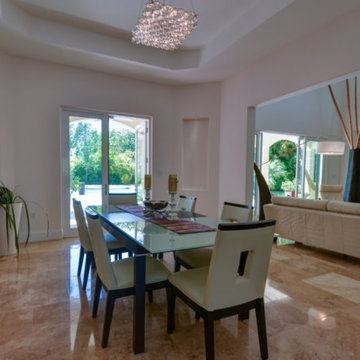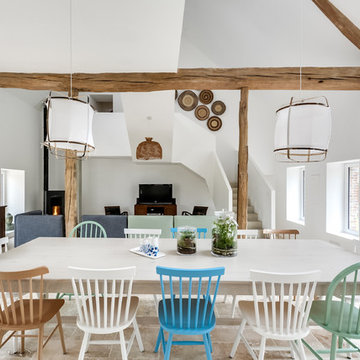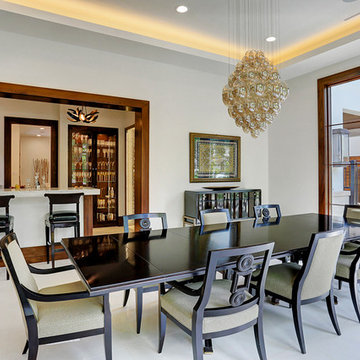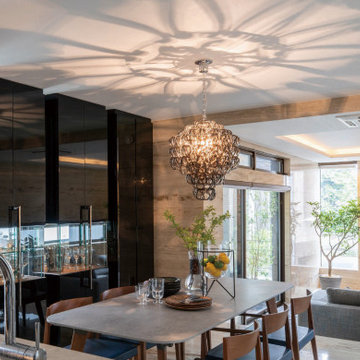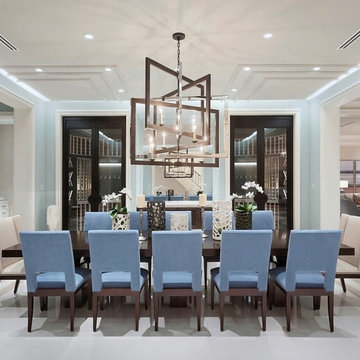680 Billeder af spisestue med marmorgulv og beige gulv
Sorteret efter:
Budget
Sorter efter:Populær i dag
241 - 260 af 680 billeder
Item 1 ud af 3
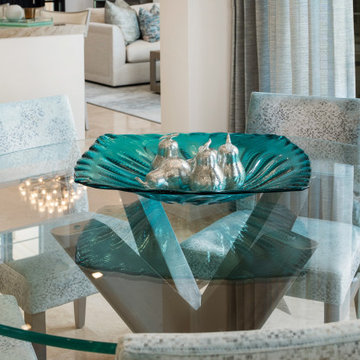
A dream home in every aspect, we resurfaced the pool and patio and focused on the indoor/outdoor living that makes Palm Beach luxury homes so desirable. This gorgeous 6000-square-foot waterfront estate features innovative design and luxurious details that blend seamlessly alongside comfort, warmth, and a lot of whimsy.
Our clients wanted a home that catered to their gregarious lifestyle which inspired us to make some nontraditional choices.
Opening a wall allowed us to install an eye-catching 360-degree bar that serves as a focal point within the open concept, delivering on the clients' desire for a home designed for fun and relaxation.
The wine cellar in the entryway is as much a bold design statement as it is a high-end lifestyle feature. It now lives where an expected coat closet once resided! Next, we eliminated the dining room entirely, turning it into a pool room while still providing plenty of seating throughout the expansive first floor.
Our clients’ lively personality is shown in many of the details of this complete transformation, inside and out.
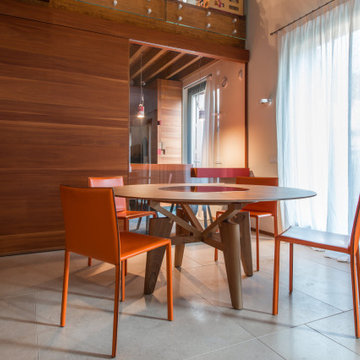
Tavolo disegnato su misura in legno di noce e vetro: le gambe in legno sostengono un piano rotondo con una porzione in vetro che permette stando seduti di vedere la struttura sottostante.
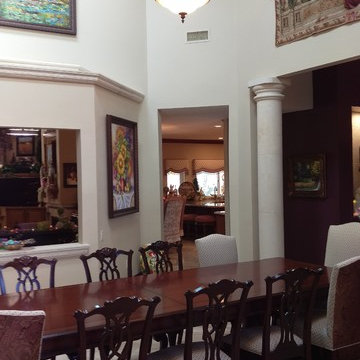
Stacked crown molding with LED lighting, 10ft columns, 3 Velux Skylights and four chandeliers create a dining experience fit for the Queen and King.
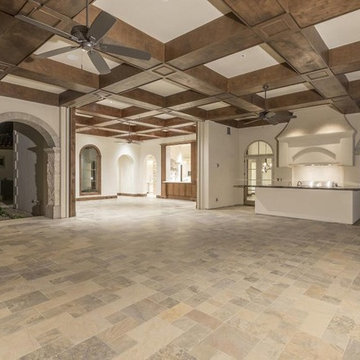
The indoor/outdoor dining room has a fully retractable wall for al fresco dining.
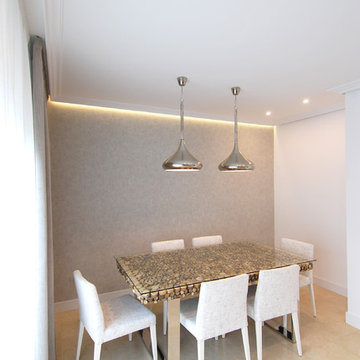
Dejarlo todo por amor, es algo muy poético pero lo que nadie sabe es que requiere de un gran sacrificio. Hoy os descubrimos este salón fresco y elegante, diseñado para que nuestra protagonista de hoy comience de nuevo junto a su familia añorando lo mínimo posible sus orígenes.
Tejidos ricos, grises que invitan a quedarse y aguamarinas que rompen la monotonía , así es la paleta de color de este salón comedor. ¿Las protagonistas de la película? La chaiselongue con tachuelas, seguido por la composición de bandejas pintadas a mano y rematado por la mesa con sobre en madera cortada.
Antes de marcharte, no dejes de visitar el último toque de este proyecto, un hall con aires deco
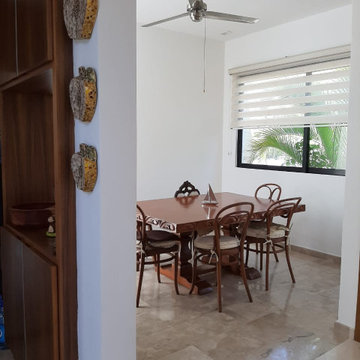
Dalla porta d'ingresso si entra nella sala da pranzo, luminosissima e ventilata grazie alle numerose aperture.
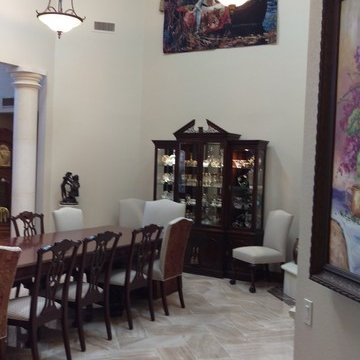
Stacked crown molding with LED lighting, 10ft columns, 3 Velux Skylights and four chandeliers create a dining experience fit for the Queen and King.
680 Billeder af spisestue med marmorgulv og beige gulv
13
