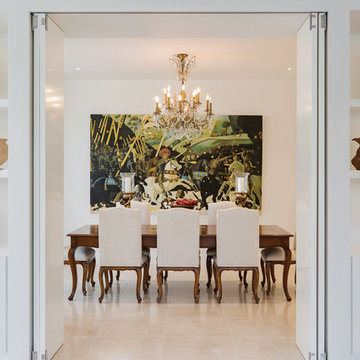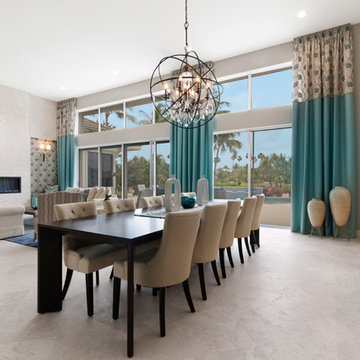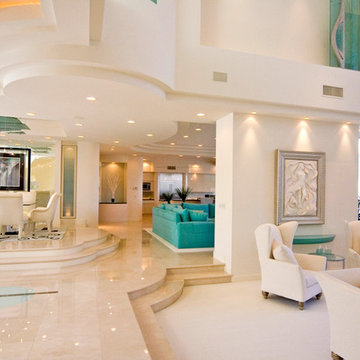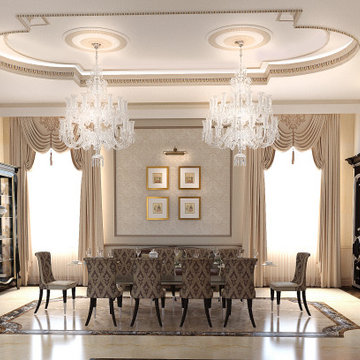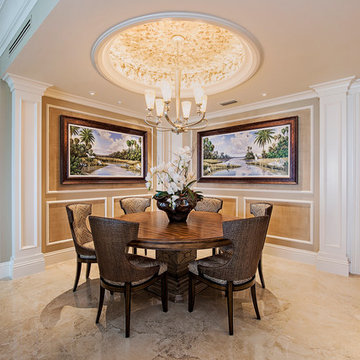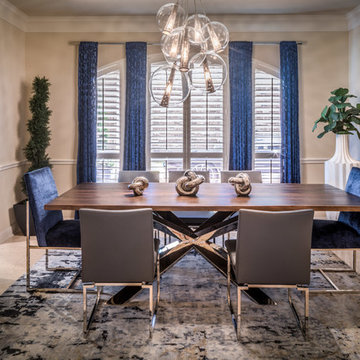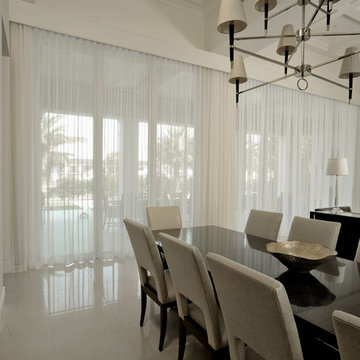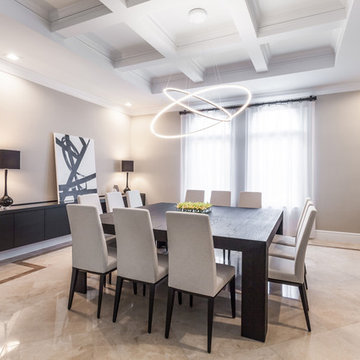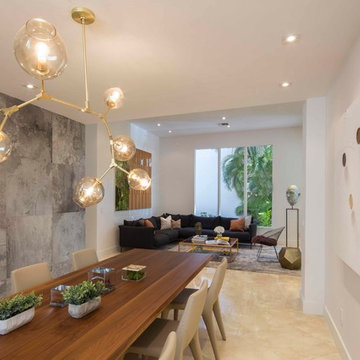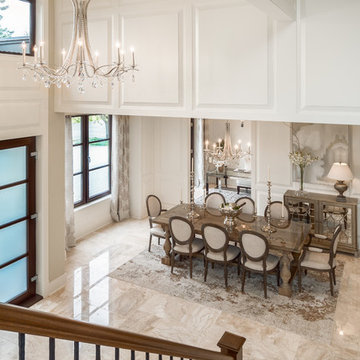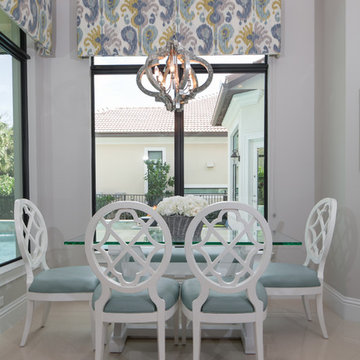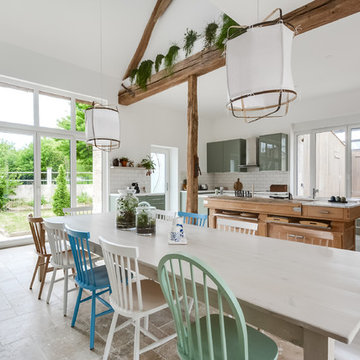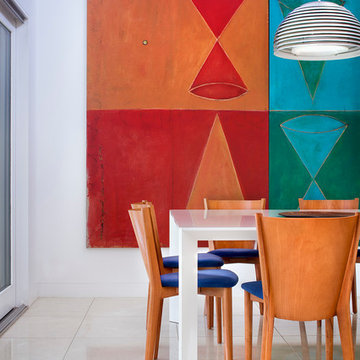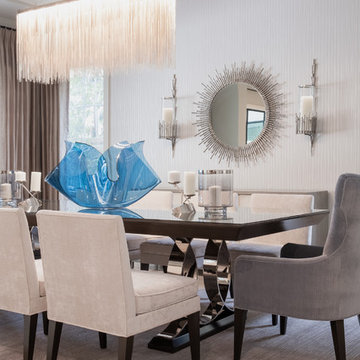680 Billeder af spisestue med marmorgulv og beige gulv
Sorteret efter:
Budget
Sorter efter:Populær i dag
61 - 80 af 680 billeder
Item 1 ud af 3
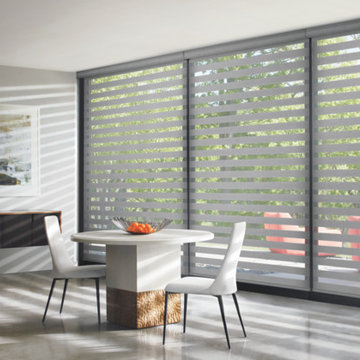
Designer Banded Shades provide a contemporary and geometric look to the eating / dining space!
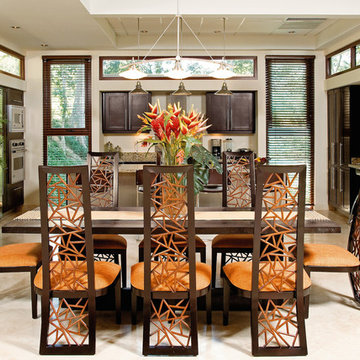
The kitchen at Bartlett Residence is an open space with direct contact to the dinning area. Even though it is an indoor space its architecture still seeks for a connection with the exterior of the house. Through linear windows the architectural design allows the tropical nature to enter the room.//Gerardo Marín E.
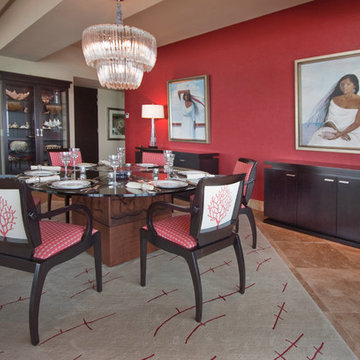
Please visit my website directly by copying and pasting this link directly into your browser: http://www.berensinteriors.com/ to learn more about this project and how we may work together!
An opulent place for formal dining. Dale Hanson Photography
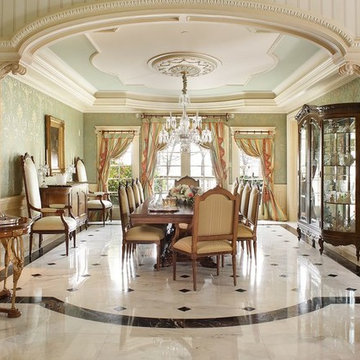
Hand made drapery panels and wall and chair upholstery designed and fabricated by Windows of Montclair.
Scalamandre patterned silk upholstered walls. Silk stripe fabric used in window treatments by Scalamandre.
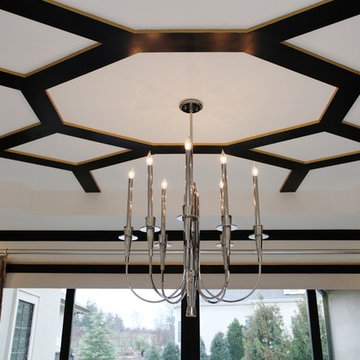
This modern mansion has a grand entrance indeed. To the right is a glorious 3 story stairway with custom iron and glass stair rail. The dining room has dramatic black and gold metallic accents. To the left is a home office, entrance to main level master suite and living area with SW0077 Classic French Gray fireplace wall highlighted with golden glitter hand applied by an artist. Light golden crema marfil stone tile floors, columns and fireplace surround add warmth. The chandelier is surrounded by intricate ceiling details. Just around the corner from the elevator we find the kitchen with large island, eating area and sun room. The SW 7012 Creamy walls and SW 7008 Alabaster trim and ceilings calm the beautiful home.
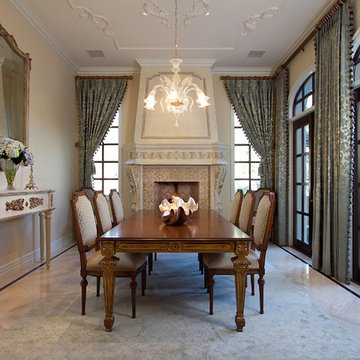
In the Phoenix or Scottsdale metro areas?
Call or email now for your free consultation:
480-443-9100
gcarlson@carlsonhomesscottsdale.com
680 Billeder af spisestue med marmorgulv og beige gulv
4
