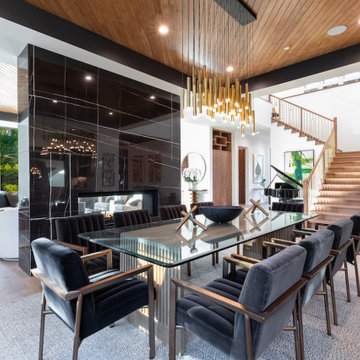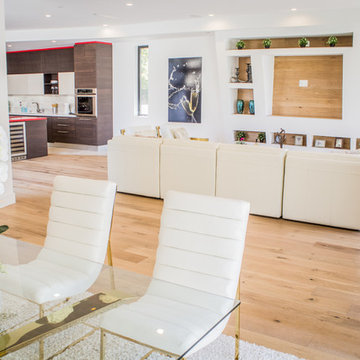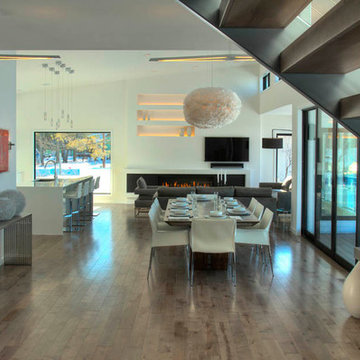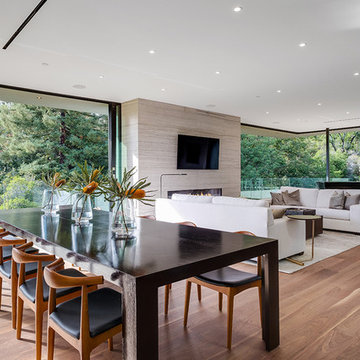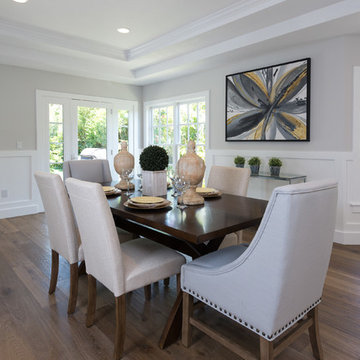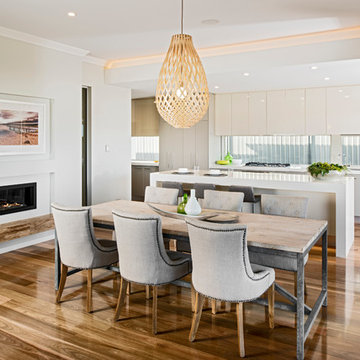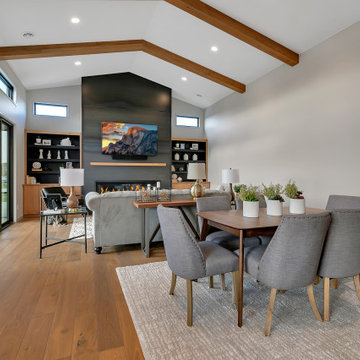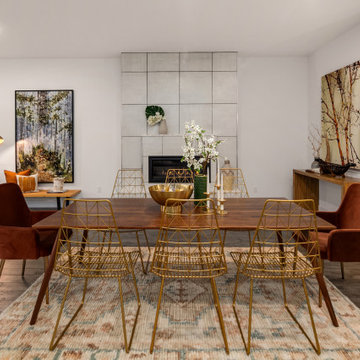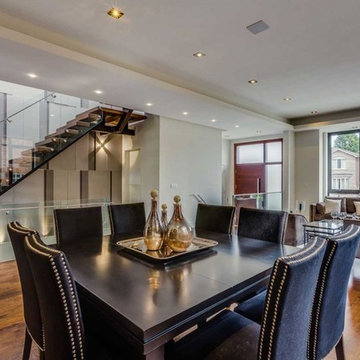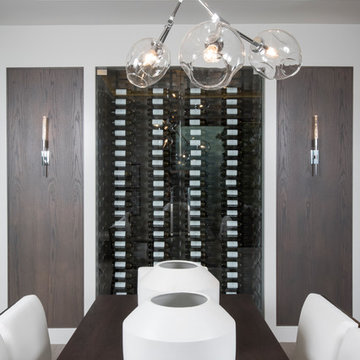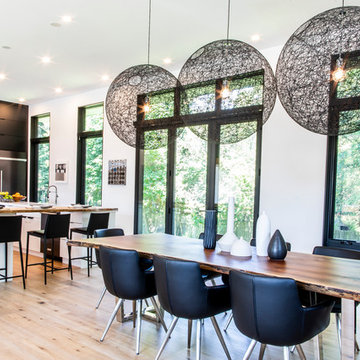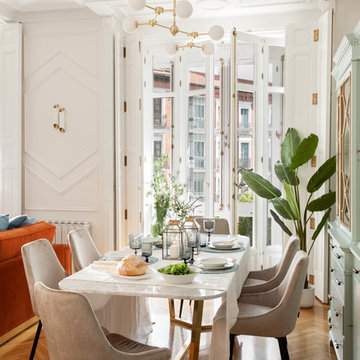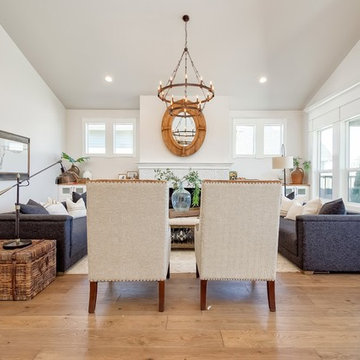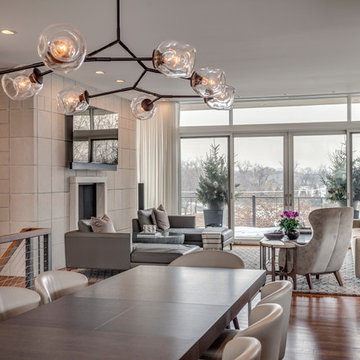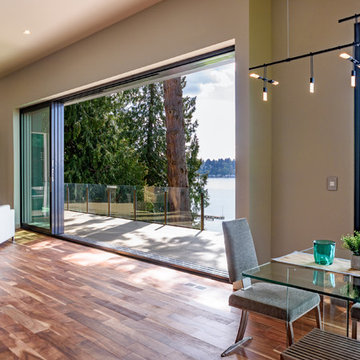510 Billeder af spisestue med mellemfarvet parketgulv og aflang pejs
Sorteret efter:
Budget
Sorter efter:Populær i dag
181 - 200 af 510 billeder
Item 1 ud af 3
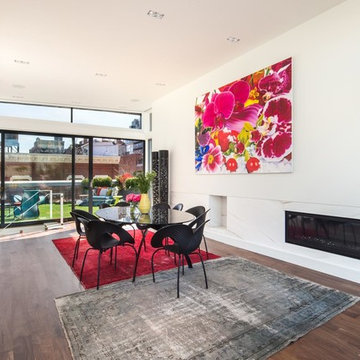
In Manhattan, New York, GD Arredamenti has designed and installed a stunning private apartment: Soho Penthouse.
The apartment is fitted with a high-gloss lacquered Velvet Élite kitchen marking out the area of the kitchen, which is opened to the dining room.
A unique feature of this project is the custom-made oak bathroom vanity custom-designed based on the unique style of the Legno Vivo collection.
Project: Combined Architecture And Interiors
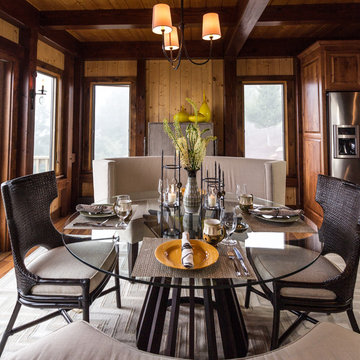
This beautiful breakfast room belongs in a weekend home in the mountains of West Virginia. The space is limited so we custom designed two benches to sit around a round glass table, creating plenty of seating. A large woven rug anchors the space and adds modern texture and pattern. The unique bar stools play on the rustic post and beam style of the house while giving it a modern twist.
Liz Ernest Photography
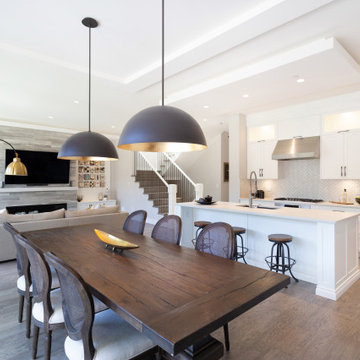
Clay Construction | clayconstruction.ca | 604-560-8727 | Duy Nguyen Photography
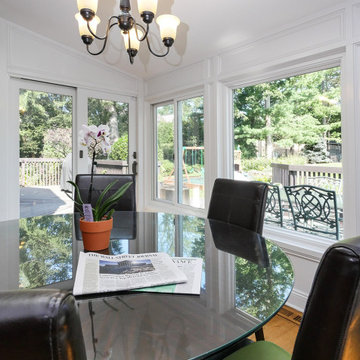
Fantastic sun-filled dining room with all new windows and sliding French doors we installed. This sunroom-style space off the back of the kitchen looks great with all new, energy efficient windows we installed. Get started today replacing your windows with Renewal by Andersen of New Jersey, New York City, Staten Island and The Bronx.
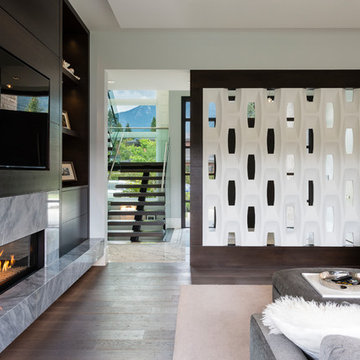
The objective was to create a warm neutral space to later customize to a specific colour palate/preference of the end user for this new construction home being built to sell. A high-end contemporary feel was requested to attract buyers in the area. An impressive kitchen that exuded high class and made an impact on guests as they entered the home, without being overbearing. The space offers an appealing open floorplan conducive to entertaining with indoor-outdoor flow.
Due to the spec nature of this house, the home had to remain appealing to the builder, while keeping a broad audience of potential buyers in mind. The challenge lay in creating a unique look, with visually interesting materials and finishes, while not being so unique that potential owners couldn’t envision making it their own. The focus on key elements elevates the look, while other features blend and offer support to these striking components. As the home was built for sale, profitability was important; materials were sourced at best value, while retaining high-end appeal. Adaptations to the home’s original design plan improve flow and usability within the kitchen-greatroom. The client desired a rich dark finish. The chosen colours tie the kitchen to the rest of the home (creating unity as combination, colours and materials, is repeated throughout).
Photos- Paul Grdina
510 Billeder af spisestue med mellemfarvet parketgulv og aflang pejs
10
