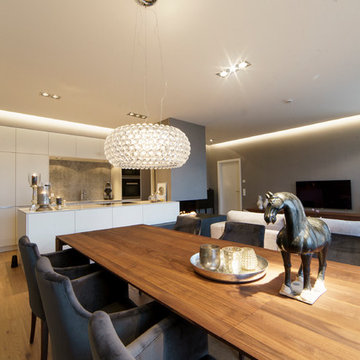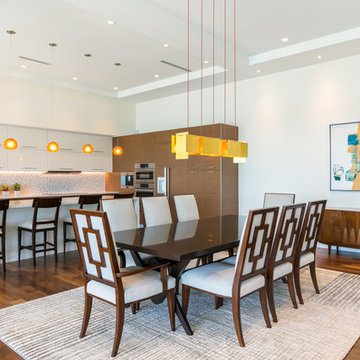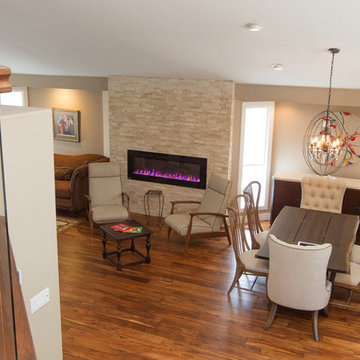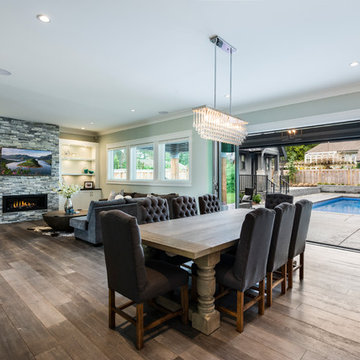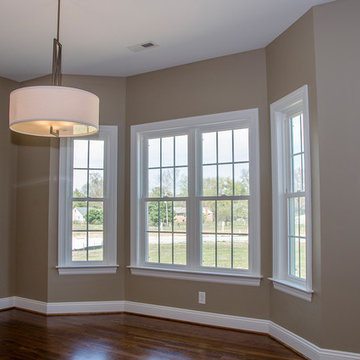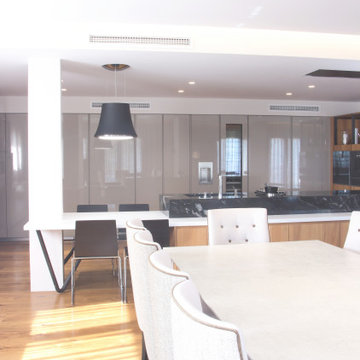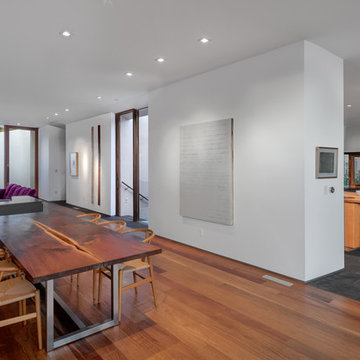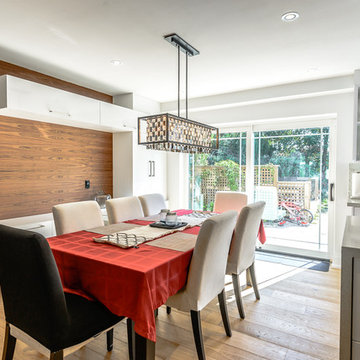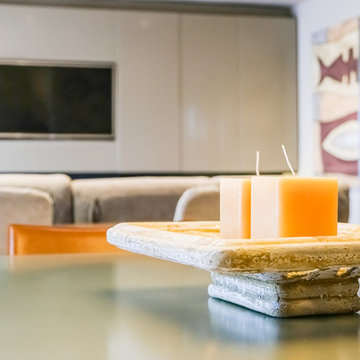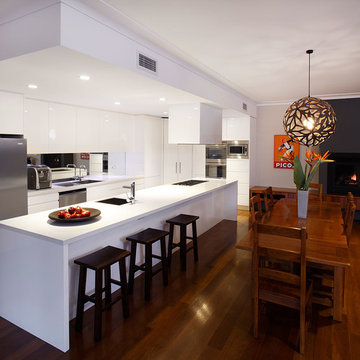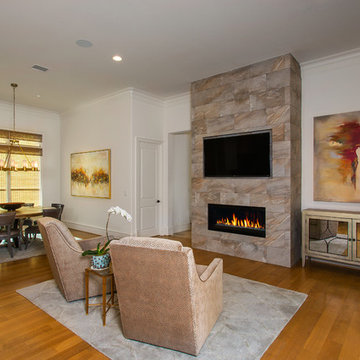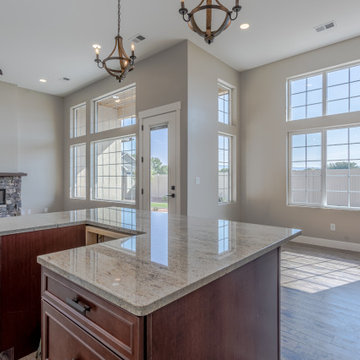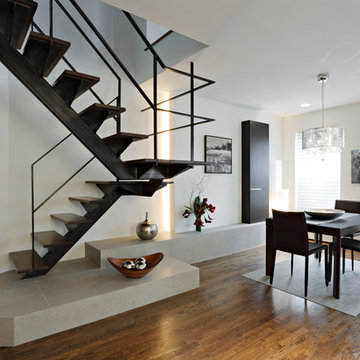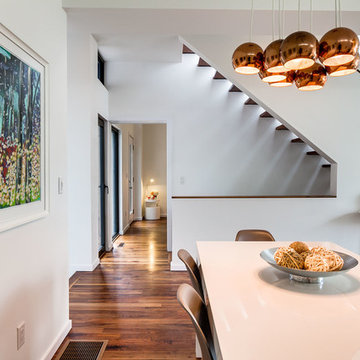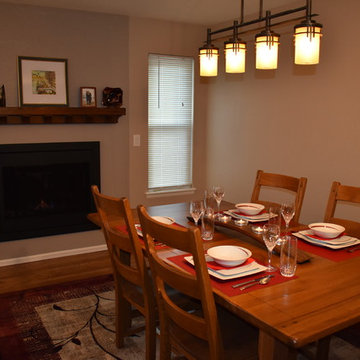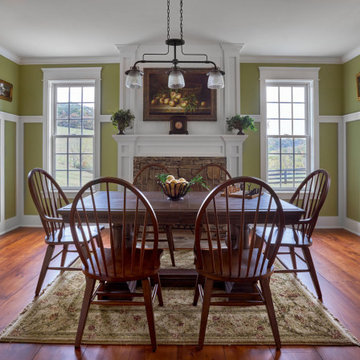510 Billeder af spisestue med mellemfarvet parketgulv og aflang pejs
Sorteret efter:
Budget
Sorter efter:Populær i dag
221 - 240 af 510 billeder
Item 1 ud af 3
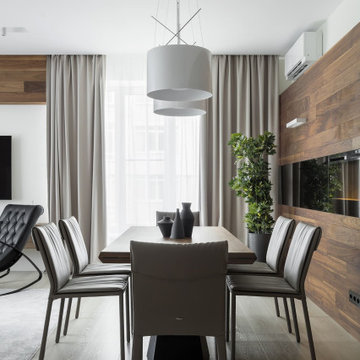
Заказчиком проекта выступила современная семья с одним ребенком. Объект нам достался уже с начатым ремонтом. Поэтому пришлось все ломать и начинать с нуля. Глобальной перепланировки достичь не удалось, т.к. практически все стены были несущие. В некоторых местах мы расширили проемы, а именно вход в кухню, холл и гардеробную с дополнительным усилением. Прошли процедуру согласования и начали разрабатывать детальный проект по оформлению интерьера. В дизайн-проекте мы хотели создать некую единую концепцию всей квартиры с применением отделки под дерево и камень. Одна из фишек данного интерьера - это просто потрясающие двери до потолка в скрытом коробе, производство фабрики Sofia и скрытый плинтус. Полотно двери и плинтус находится в одной плоскости со стеной, что делает интерьер непрерывным без лишних деталей. По нашей задумке они сделаны под окраску - в цвет стен. Несмотря на то, что они супер круто смотрятся и необыкновенно гармонируют в интерьере, мы должны понимать, что их монтаж и дальнейшие подводки стыков и откосов требуют высокой квалификации и аккуратностям строителей.
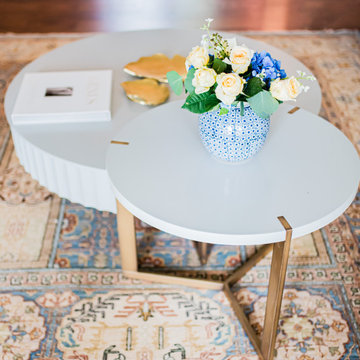
Soft green frames the living room and a traditional area rug grounds the space. The fireplace features a special faux finish for simple elegance, and the old gas logs were replaced with modern and clean stones from European Home. The sofa is from Tomlinson and the coffee tables and chairs are from Lago. Artwork is from Meg Brown. Chandelier and floor lamp are from Visual Comfort.
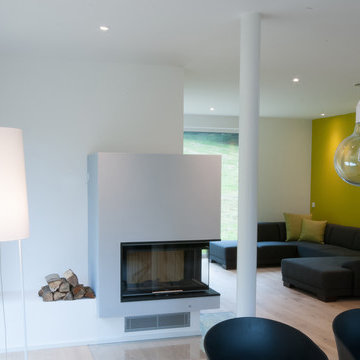
Der Essbereich ist das "Gelenk" zwischen Koch- und Wohnbereich und somit Mittelpunkt des Familienlebens.
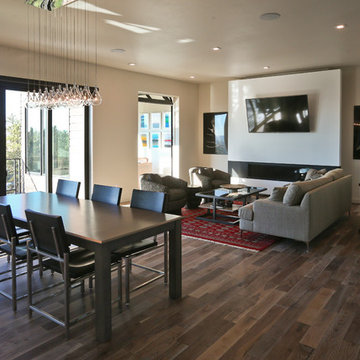
Living room and dining room with open concept floor plan. Adjacent home office with metal garage door entry. Living room has a linear fireplace and sqaure recessed lighting. The floors are Studio Brushed American Walnut hardwood floors in Carmanah Metropolitan that continue into the ktichen, hall, and entry. The Wall color is Sherwin Williams Egret White SW7570.
Alsa Photography
510 Billeder af spisestue med mellemfarvet parketgulv og aflang pejs
12
