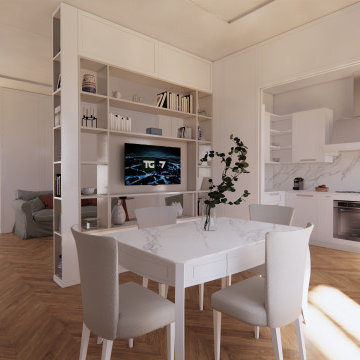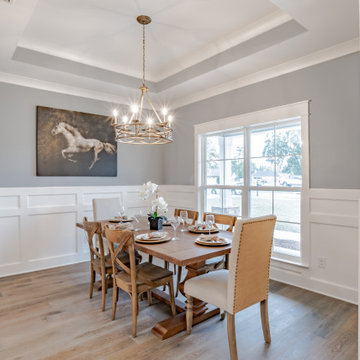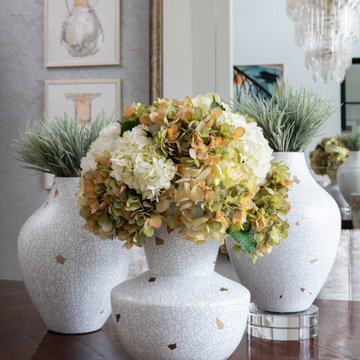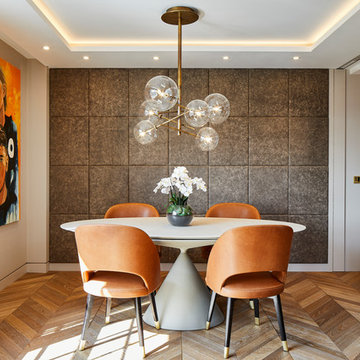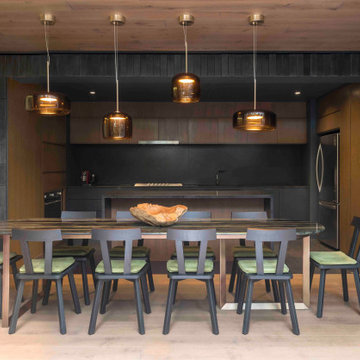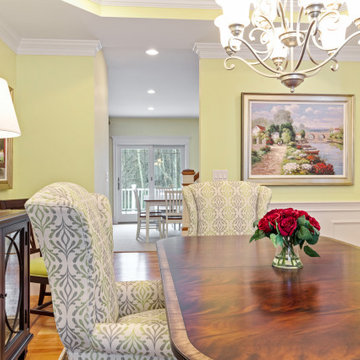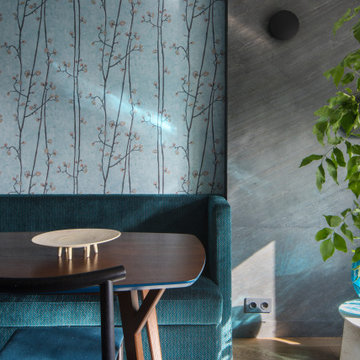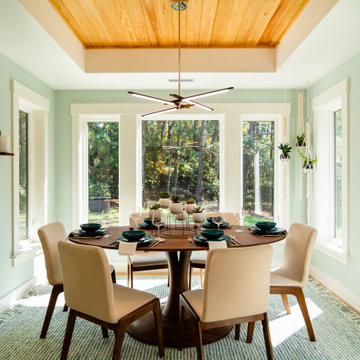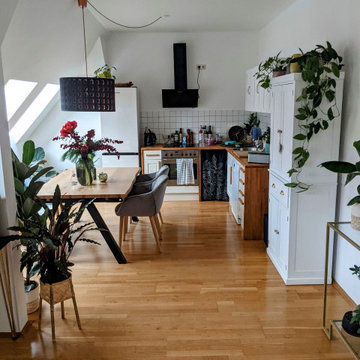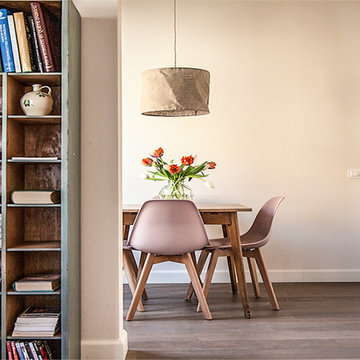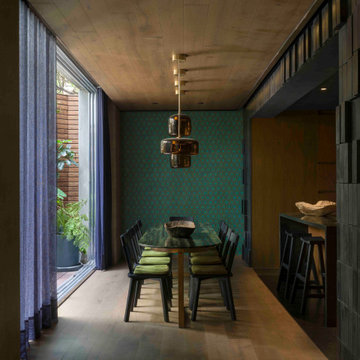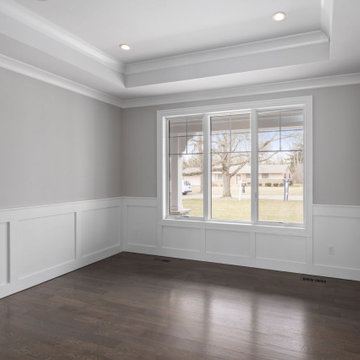501 Billeder af spisestue med mellemfarvet parketgulv og bakkeloft
Sorteret efter:
Budget
Sorter efter:Populær i dag
141 - 160 af 501 billeder
Item 1 ud af 3
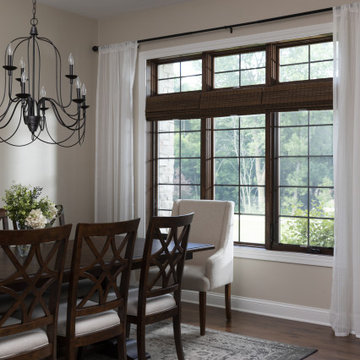
A formal dining room accented with a 10' tray ceiling trimmed in crown molding. Mixed stained and painted woodwork with random plank hickory hardwood flooring blends the French Country style together.
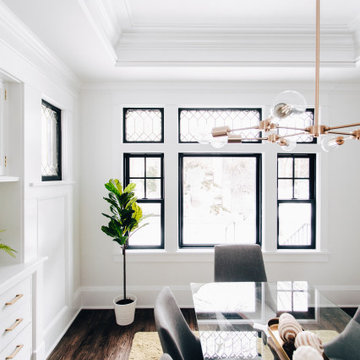
Traditional finishes with modern accents make this dining room shine. The all white interior helps keep the room feeling warm even on the gloomiest winter days in Minnesota.
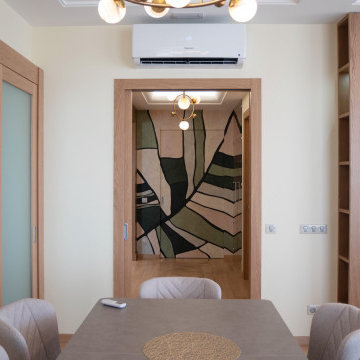
Общая пл. 170 м2. 28-й этаж.
В этой просторной, светлой современной квартире живёт семья из 4-х человек: родители, двое детей и кот. Совместная работа заказчиков и архитектора над этим объектом началась на этапе выбора конкретной квартиры в данном жилом комплексе и близлежащих домах. Данный объект привлёк своим расположением, достаточно вариативной планировкой и , главное, потрясающим видом из окна на Москву с высоты 28-го этажа.
Интерьер оформлен в современном стиле, в то же время, достаточно традиционно. Квартира получила чёткое зонирование на приватную и общую зоны. Части квартиры разделены между собой при помощи задвижной двери, которая, как и прилегающие стены, покрыта авторской росписью. При закрытой двери, рисунок служит украшением холла. Также на него ориентирована ось гостиной с обеденным столом. Парадность пространства подчёркивается также рисунком пола , потолка, подобранными светильниками.
Кухня и санузлы не изменили своих изначальных положений по плану БТИ. Особенно ценно то, что в кухню можно попасть и из холла и из гостиной. При желании, дверь гостиной закрывается и кухня становится полностью изолированной. Удобство планировки определяется ещё и наличием просторных гардеробных, дополнительных мест хранения. Для каждого члена семьи предусмотрено личное пространство, приспособленной для учёбы, работы или хобби. Санузлы в приватной зоне условно разделены на « взрослый» и « детский», что отражено в их оформлении. Также в парадной и приватных зонах отличаются двери . Мебель для квартиры изготавливалась в основном по эскизам архитектора, что позволило максимально полно использовать пространство и учесть нюансы планировки.
На протяжении всего процесса работы заказчики очень плотно и эффективно взаимодействовали с архитектором, что позволило максимально учесть пожелания и сделать очень индивидуальную квартиру именно для данной семьи.
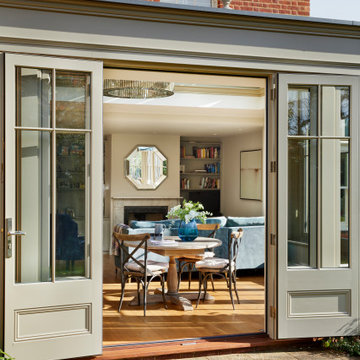
Fully understanding the nature of timber as a building material, we always use engineered wood, with an external layer of Accoya® to ensure durability and longevity. Accoya® is a reliable and robust material which does not shrink or swell, so the joints, panes and frames of the orangery keep their perfect fit. What’s more, Accoya is made from fast-growing, sustainable FSC® or PEFC™ Radiata pine and is carbon neutral throughout its entire life cycle.
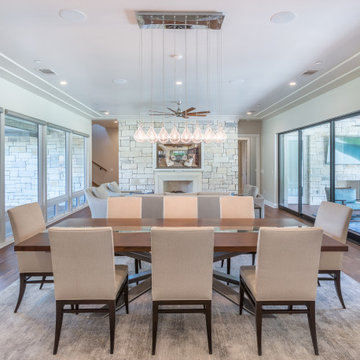
Living on the lake complete with comfortable seating and beautiful art. A custom designed table with "river" glass inset extends your view through the house to the lake which you can see through the back pocket doors.
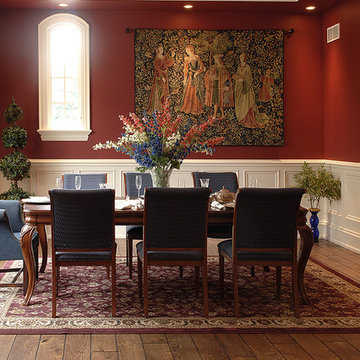
Every detail, from coffered ceilings to herringbone tiles in the fireplace, was carefully selected and crafted to evoke the feeling of an elegant French country home. Graceful arches frame the entryway to a formal sitting room with a lovely view of Lake Michigan nearby. Floor: 6-3/4” wide-plank Vintage French Oak Rustic Character Victorian Collection Tuscany edge light distressed color Provincial Satin Waterborne Poly. For more information please email us at: sales@signaturehardwoods.com
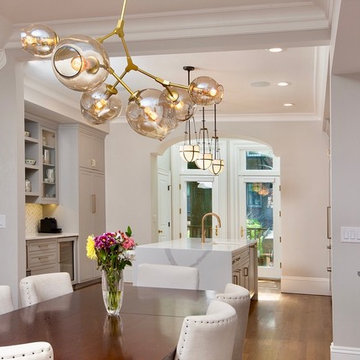
Statement light fixture draws attention into this open concept dining room and kitchen. Waterfall Island, grey cabinets, brass hardware, grey walls, wood flooring. Nailhead dining chairs, unique chandelier, antique pendants.
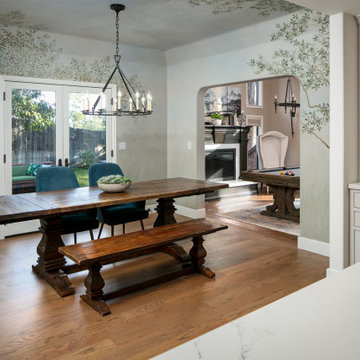
Check out this unique mural by James Mobley, photography by Rick Pharaoh and remodel by Lewis Remodelling. Gorgeous dining area with trestle table, red oak flooring and chandelier. We just need a few more chairs and it's ready!
501 Billeder af spisestue med mellemfarvet parketgulv og bakkeloft
8
