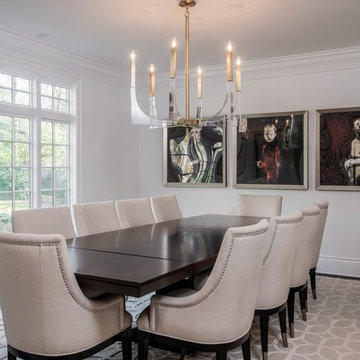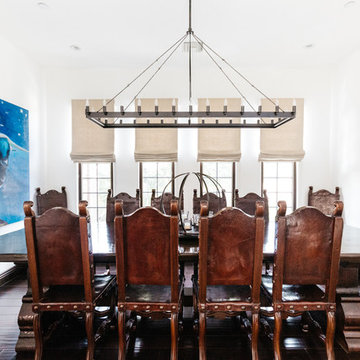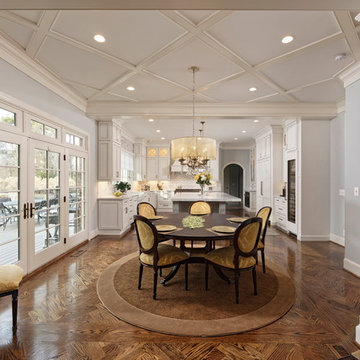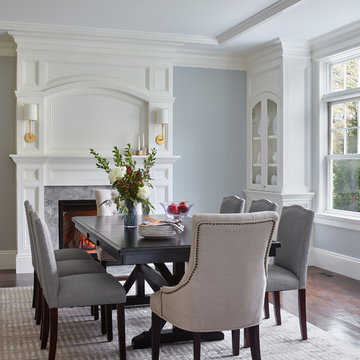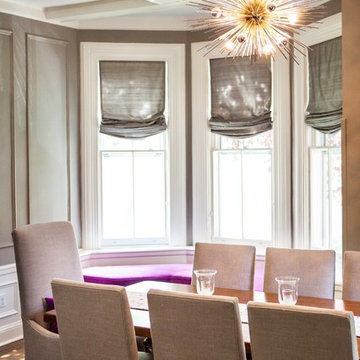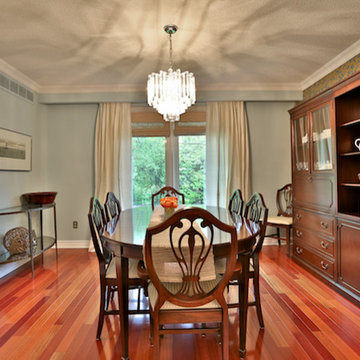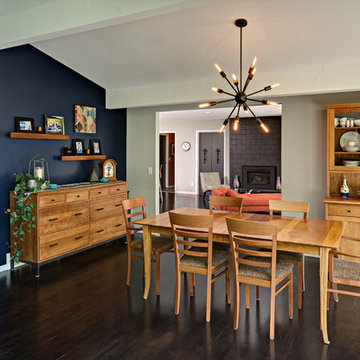10.991 Billeder af spisestue med mørkt parketgulv
Sorteret efter:
Budget
Sorter efter:Populær i dag
161 - 180 af 10.991 billeder
Item 1 ud af 3
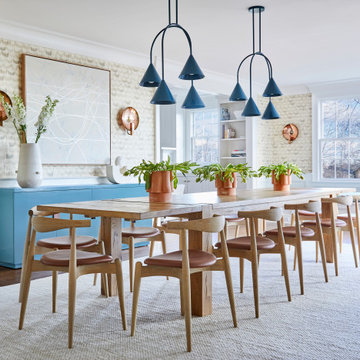
Interior Design, Custom Furniture Design & Art Curation by Chango & Co.
Photography by Christian Torres

Sometimes what you’re looking for is right in your own backyard. This is what our Darien Reno Project homeowners decided as we launched into a full house renovation beginning in 2017. The project lasted about one year and took the home from 2700 to 4000 square feet.
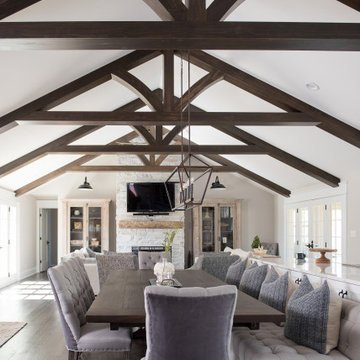
Our Indianapolis design studio designed a gut renovation of this home which opened up the floorplan and radically changed the functioning of the footprint. It features an array of patterned wallpaper, tiles, and floors complemented with a fresh palette, and statement lights.
Photographer - Sarah Shields
---
Project completed by Wendy Langston's Everything Home interior design firm, which serves Carmel, Zionsville, Fishers, Westfield, Noblesville, and Indianapolis.
For more about Everything Home, click here: https://everythinghomedesigns.com/
To learn more about this project, click here:
https://everythinghomedesigns.com/portfolio/country-estate-transformation/

This is part of the flexible open-plan area, flowing seamlessly between the kitchen, living room, and dining room. There is enough room here to host 24 people for dinner, and an intimate enough space for just two.
Photography courtesy of Jeffrey Totaro.
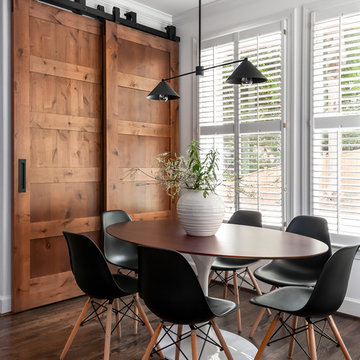
We replaced the dated bifold pantry doors with this beautiful walnut stained barn door. Also replaced the bulky dining room table to this sleek mid-century tulip table and added a modern black pendant.
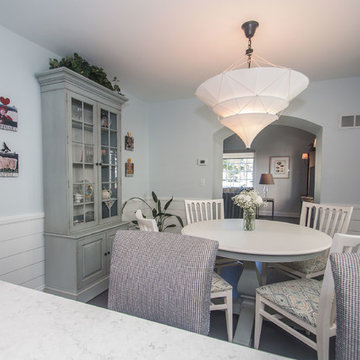
Bringing summer all year-round.
JZID did a full gut-remodel on a small bungalow in Whitefish Bay to transform it into a New England Coastal-inspired sanctuary for Colorado transplant Clients. Now even on the coldest winter days, the Clients will feel like it’s summer as soon as they walk into their home.
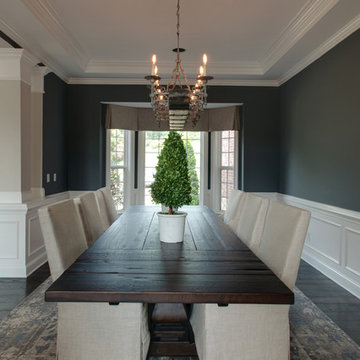
Different angle. Look at the details on the area rug.... we just love it!
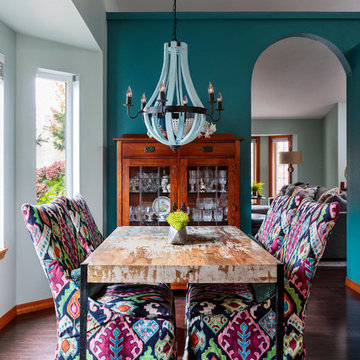
Based on other life priorities, not all of our work with clients happens at once. When we first met, we pulled up their carpet and installed hardy laminate flooring, along with new baseboards, interior doors and painting. A year later we cosmetically remodeled the kitchen installing new countertops, painting the cabinets and installing new fittings, hardware and a backsplash. Then a few years later the big game changer for the interior came when we updated their furnishings in the living room and family room, and remodeled their living room fireplace.
For more about Angela Todd Studios, click here: https://www.angelatoddstudios.com/

Existing tumbled limestone tiles were removed from the fireplace & hearth and replaced with new taupe colored brick-like 2x8 ceramic tile. A new reclaimed rustic beam installed for mantle. To add even more architectural detail to the fireplace painted shiplap boards were installed over existing drywall.
Marshall Skinner, Marshall Evan Photography
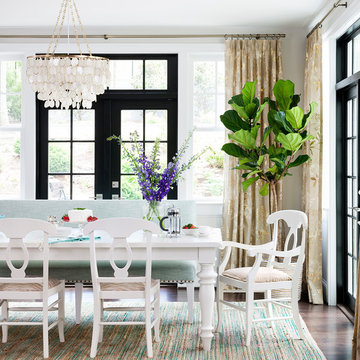
This breakfast room houses a custom-sized Lee Industries bench, capiz shell chandelier, repurposed and repainted dinging table and chairs, and draperies with metallic gold threads.
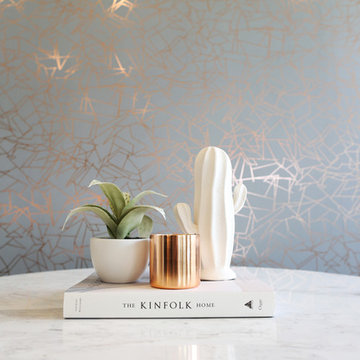
Completed in 2017, this project features midcentury modern interiors with copper, geometric, and moody accents. The design was driven by the client's attraction to a grey, copper, brass, and navy palette, which is featured in three different wallpapers throughout the home. As such, the townhouse incorporates the homeowner's love of angular lines, copper, and marble finishes. The builder-specified kitchen underwent a makeover to incorporate copper lighting fixtures, reclaimed wood island, and modern hardware. In the master bedroom, the wallpaper behind the bed achieves a moody and masculine atmosphere in this elegant "boutique-hotel-like" room. The children's room is a combination of midcentury modern furniture with repetitive robot motifs that the entire family loves. Like in children's space, our goal was to make the home both fun, modern, and timeless for the family to grow into. This project has been featured in Austin Home Magazine, Resource 2018 Issue.
---
Project designed by the Atomic Ranch featured modern designers at Breathe Design Studio. From their Austin design studio, they serve an eclectic and accomplished nationwide clientele including in Palm Springs, LA, and the San Francisco Bay Area.
For more about Breathe Design Studio, see here: https://www.breathedesignstudio.com/
To learn more about this project, see here: https://www.breathedesignstudio.com/mid-century-townhouse
10.991 Billeder af spisestue med mørkt parketgulv
9
