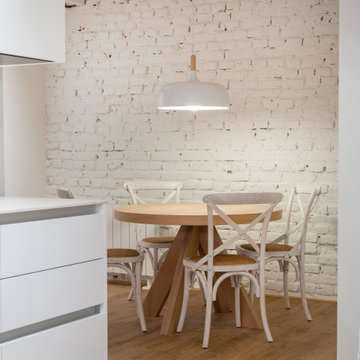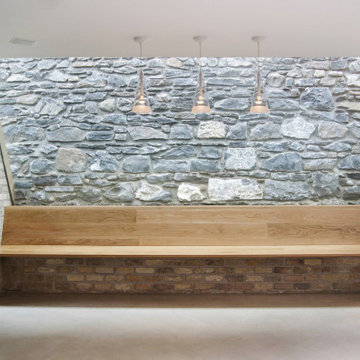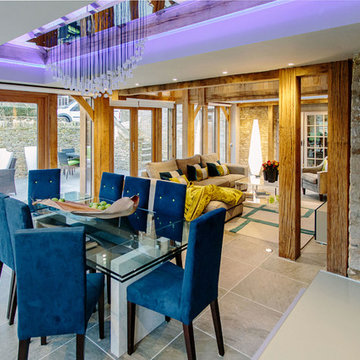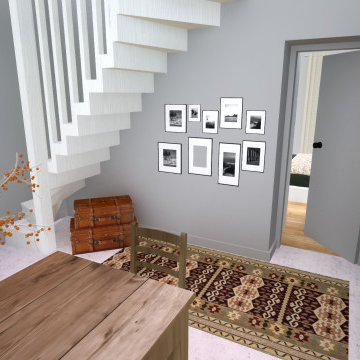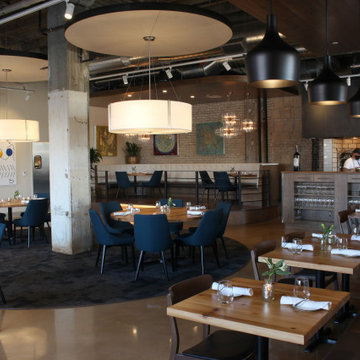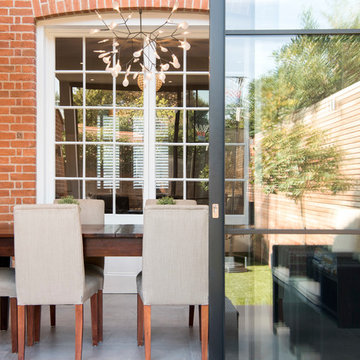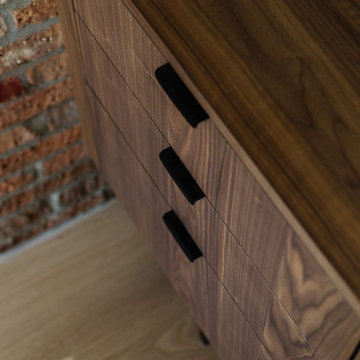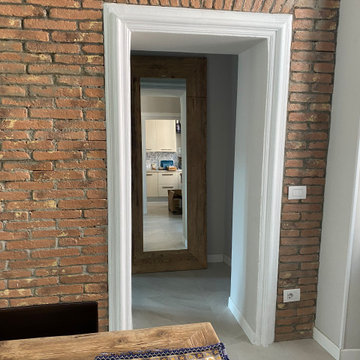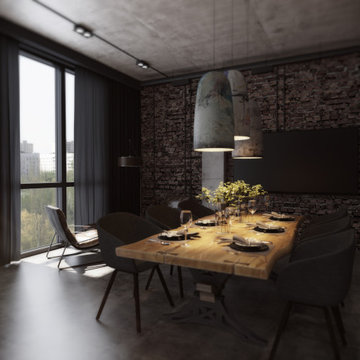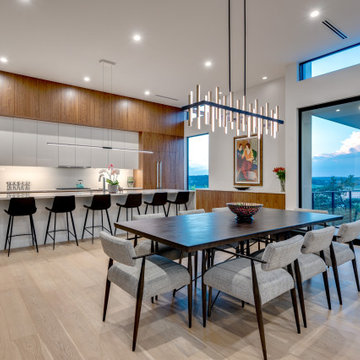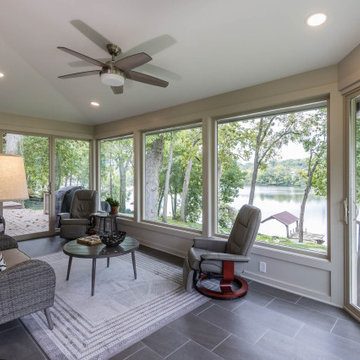879 Billeder af spisestue med murstensvæg
Sorteret efter:
Budget
Sorter efter:Populær i dag
321 - 340 af 879 billeder
Item 1 ud af 2
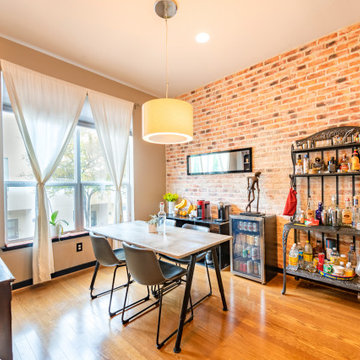
We painted the cabinets, installed the brick veneer, installed the Edison light, painted all the trim and doors throughout the house, and also installed new faucets in all the bathrooms.
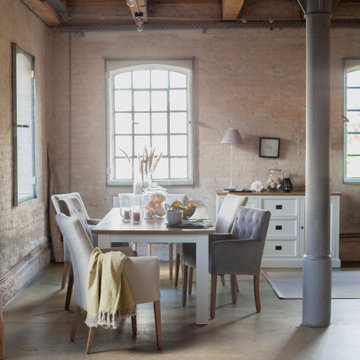
Ein Essbereich, der mit seiner maritimen Farbgebung und natürlichen Materialien lebhafte Stunden am Esstisch garantieren.
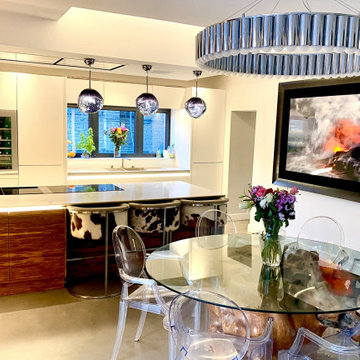
The owner of this high-spec, North London maisonette, is a keen amateur cook who was very particular to include all the functionality of a modern restaurant kitchen, that was easy to keep clean and tidy, within a sleek and elegant, modern looking design, at the heart of the open-plan space within this luxury home.
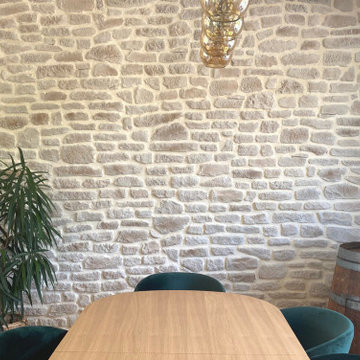
Vanessa et Yann ont vécu 2 ans et demi de travaux pour rénover intégralement cette maison. Une fois l'agrandissement et la surélévation pour créer un étage supplémentaire achevés, WherDeco s'est occupé de la décoration et des finitions. Vanessa avait envie de nature, d'un ensemble harmonieux et sain qui fait la part belle à la nature et au vert. WherDeco lui a donné des conseils couleurs pour savoir choisir les bonnes nuances de peinture, lui a fait quelques plans 3D pour lui permettre de se projeter et a établi la shopping list qui a permis de donner une seconde vie à cette maison.
https://wherdeco.com/blogs/realisations/mere-nature
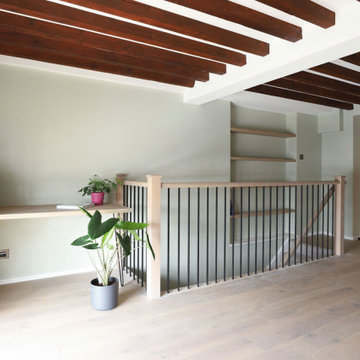
We replaced the previous worn laminate flooring with grey-toned oak flooring. A bespoke desk was fitted into the study nook, with iron hairpin legs to work with the other black fittings in the space. We fitted floating oak shelves in the alcove over the stairwell to make use of the space and add a lovely feature. Soft grey velvet curtains were fitted to bring softness and warmth to the room, allowing the view of The Thames and stunning natural light to shine in through the arched window. The soft organic colour palette added so much to the space, making it a lovely calm, welcoming room to be in, and working perfectly with the red of the brickwork and ceiling beams. Discover more at: https://absoluteprojectmanagement.com/portfolio/matt-wapping/
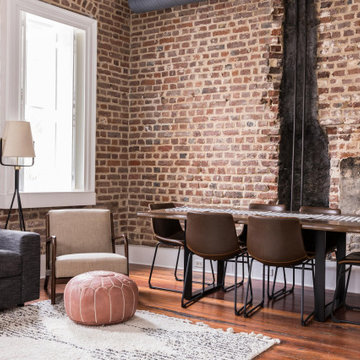
Built in the early 1800s, this was originally a family home in the bustling French Quarter of a busy seaport city with an office on the ground level and residence on the three floors above. While the building maintained most of its original façade, much of the interior had lost its character, including its dormers and central interior staircase and was divided into a series of broken office spaces. The project restored the building to its original use as a single family residence and uncovered much of what was beneath the surface.
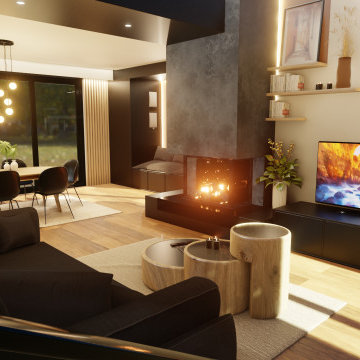
Ouvrir les espaces pour obtenir une pièce de vie ouverte. Retirer le couloir en gardant une séparation avec les espaces de nuit. Réaliser une ambiance unique. Rendre les espaces esthétiques, fonctionnels et agréables à vivre. Garder une séparation avec la cuisine depuis l'entrée mais pas totalement fermée. Créer une continuité entre l'entrée, la cuisine, la salle à manger et le salon. Garder suffisamment de rangement pour placer les affaires visibles actuellement.
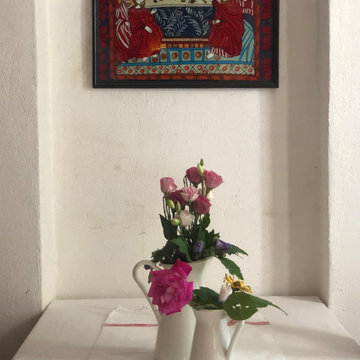
a welcome oasis of greenery and relaxation away from the bustling city life. Built in traditional style with custom built furniture and furnishings, vintage finds and heirlooms and accessorised with items sourced from the local community
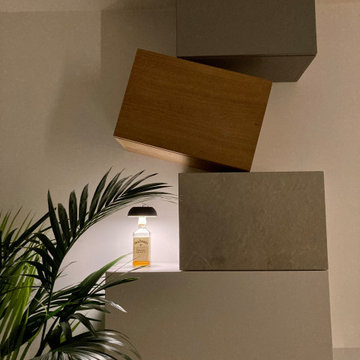
Il committente adora i particolari dei loft americani ma si sa che in Italia è difficile trovare un appartamento che si adatti a questo stile, soprattutto fuori città.
La concentrazione per adattare l'involucro a questo stile è stato sulla scelta dei materiali e dei colori, cercando di contestualizzare anche l'anima moderna che lo stesso edificio presenta.
L'area pranzo è dettata da tratti distintivi tutti industriali: parete rivestita in mattoni, spallette in cartongesso effetto corten per contenere delle luci a led, cavi a vista del lampadario a sospensione, tavolo in legno con gambe in metallo e sedie wireframe in alluminio nero.
879 Billeder af spisestue med murstensvæg
17
