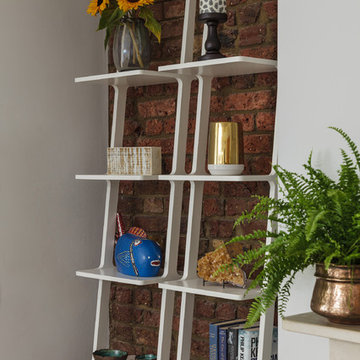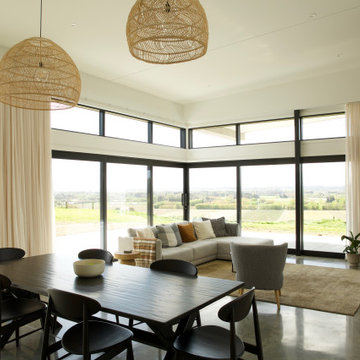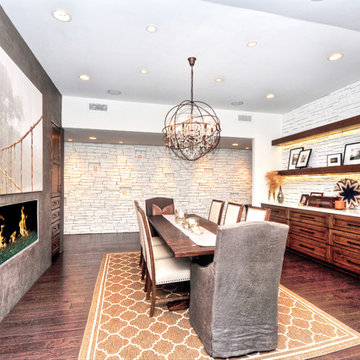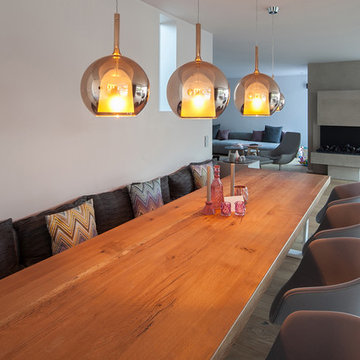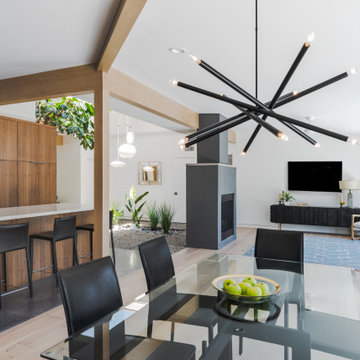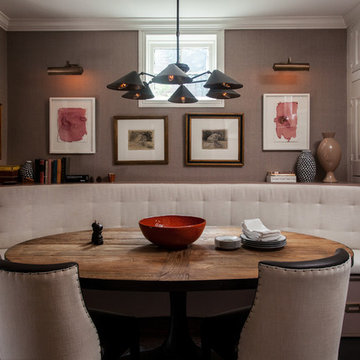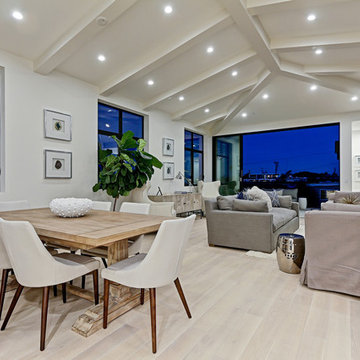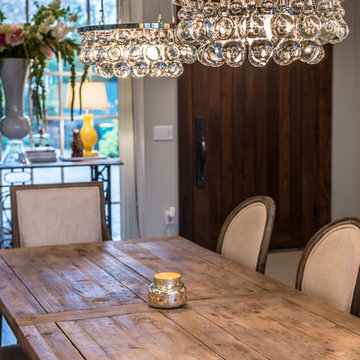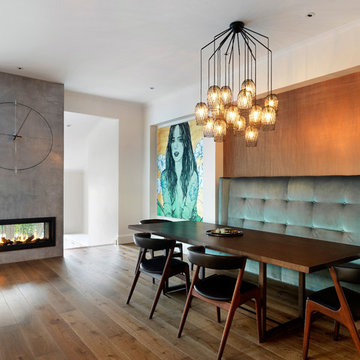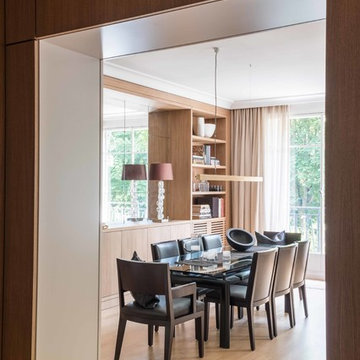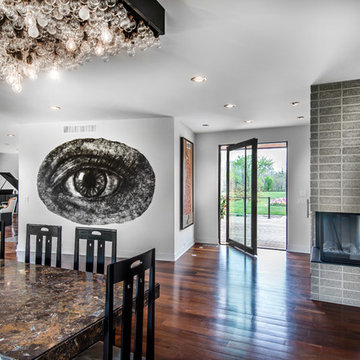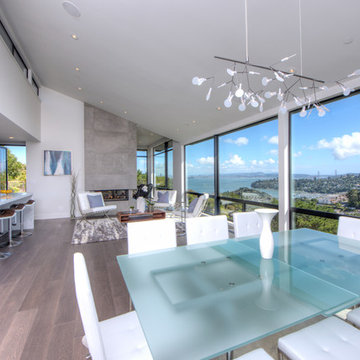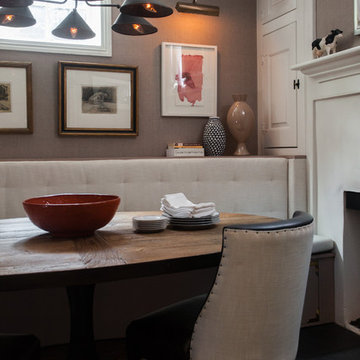303 Billeder af spisestue med pejseindramning i beton
Sorteret efter:
Budget
Sorter efter:Populær i dag
61 - 80 af 303 billeder
Item 1 ud af 3
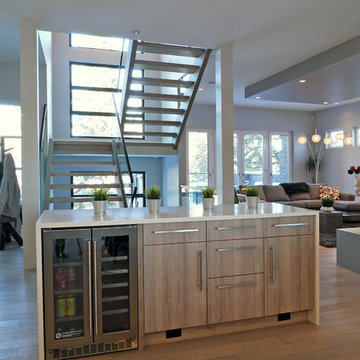
The dining room sideboard allows for views to the living room and large windows in the 2 storey staircase.

The Clear Lake Cottage proposes a simple tent-like envelope to house both program of the summer home and the sheltered outdoor spaces under a single vernacular form.
A singular roof presents a child-like impression of house; rectilinear and ordered in symmetry while playfully skewed in volume. Nestled within a forest, the building is sculpted and stepped to take advantage of the land; modelling the natural grade. Open and closed faces respond to shoreline views or quiet wooded depths.
Like a tent the porosity of the building’s envelope strengthens the experience of ‘cottage’. All the while achieving privileged views to the lake while separating family members for sometimes much need privacy.

The kitchen and breakfast area are kept simple and modern, featuring glossy flat panel cabinets, modern appliances and finishes, as well as warm woods. The dining area was also given a modern feel, but we incorporated strong bursts of red-orange accents. The organic wooden table, modern dining chairs, and artisan lighting all come together to create an interesting and picturesque interior.
Project completed by New York interior design firm Betty Wasserman Art & Interiors, which serves New York City, as well as across the tri-state area and in The Hamptons.
For more about Betty Wasserman, click here: https://www.bettywasserman.com/
To learn more about this project, click here: https://www.bettywasserman.com/spaces/hamptons-estate/
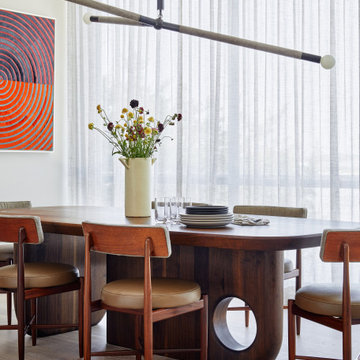
Dining room with walnut table and vintage re-upholstered chairs, Apparatus Studio pendant light and stained white oak wood floors.
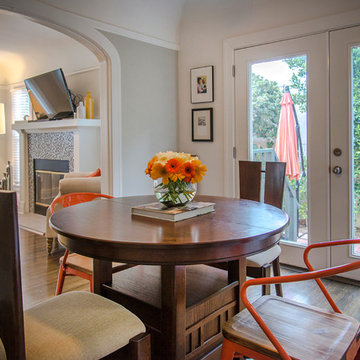
Fun and cheerful is how to describe this dining area of ours! With plenty of natural light, we integrated contrast with various organic woods and vibrant orange accents. Gray textiles and gray painted walls bring balance to the space, resulting in a sophisticated space with pops of youthfulness.
Project designed by Courtney Thomas Design in La Cañada. Serving Pasadena, Glendale, Monrovia, San Marino, Sierra Madre, South Pasadena, and Altadena.
For more about Courtney Thomas Design, click here: https://www.courtneythomasdesign.com/
To learn more about this project, click here: https://www.courtneythomasdesign.com/portfolio/los-feliz-bungalow/
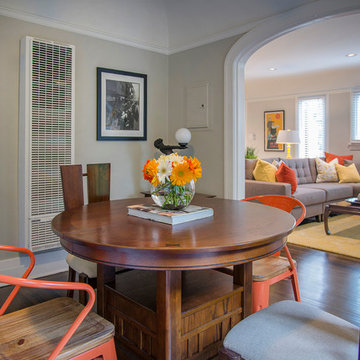
Fun and cheerful is how to describe this dining area of ours! With plenty of natural light, we integrated contrast with various organic woods and vibrant orange accents. Gray textiles and gray painted walls bring balance to the space, resulting in a sophisticated space with pops of youthfulness.
Project designed by Courtney Thomas Design in La Cañada. Serving Pasadena, Glendale, Monrovia, San Marino, Sierra Madre, South Pasadena, and Altadena.
For more about Courtney Thomas Design, click here: https://www.courtneythomasdesign.com/
To learn more about this project, click here: https://www.courtneythomasdesign.com/portfolio/los-feliz-bungalow/
303 Billeder af spisestue med pejseindramning i beton
4

