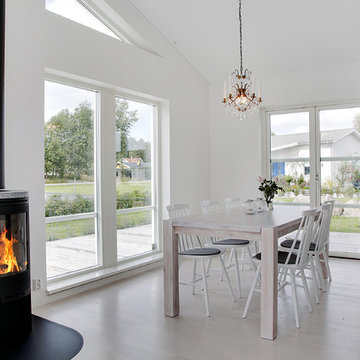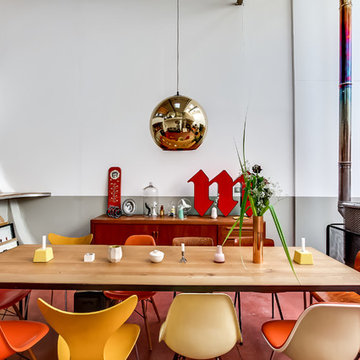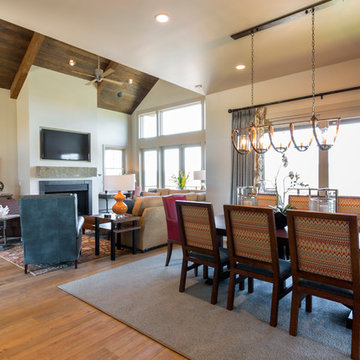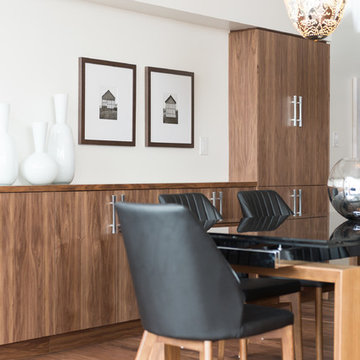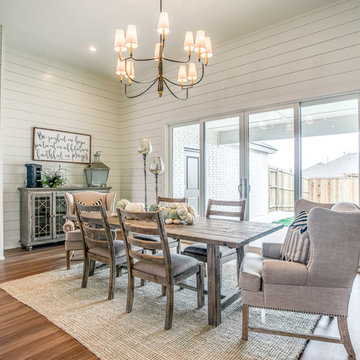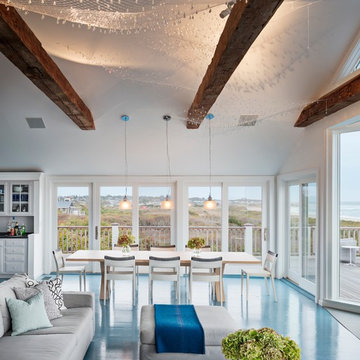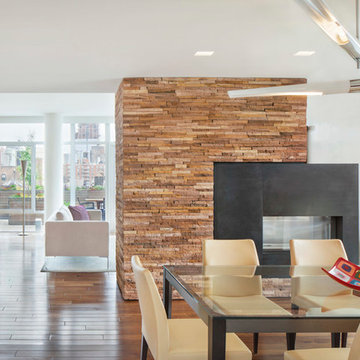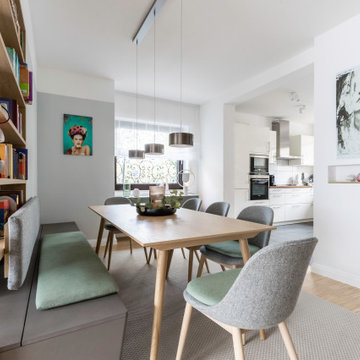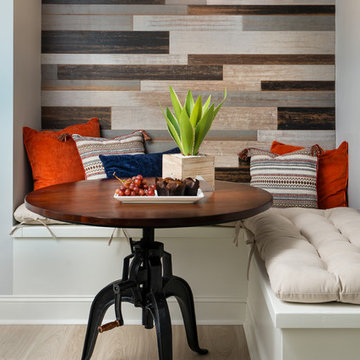520 Billeder af spisestue med pejseindramning i metal
Sorteret efter:
Budget
Sorter efter:Populær i dag
61 - 80 af 520 billeder
Item 1 ud af 3

Open concept living space with LOTS of windows and incredible views. Offering function with multiple seating for everyone to be able to communicate.
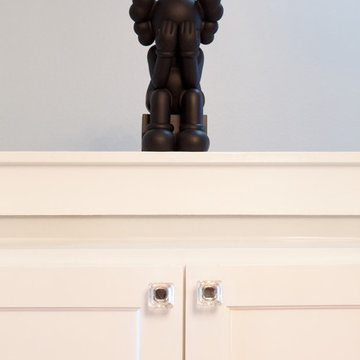
A brand new kitchen design fit for this young Texan fashionista! We reconfigured the floor plan, closing off the original kitchen entryway and opening up the adjacent dining room. This greatly increased the amount of space and light, creating the perfect setting for soft blue-gray cabinets.
Detail is everything in this home, so for the kitchen & dining area we incorporated glamorous hardware, lustrous mirror decor, and a brass lighting fixture above the dining table.
Designed by Joy Street Design serving Oakland, Berkeley, San Francisco, and the whole of the East Bay.
For more about Joy Street Design, click here: https://www.joystreetdesign.com/
To learn more about this project, click here: https://www.joystreetdesign.com/portfolio/bartlett-avenue
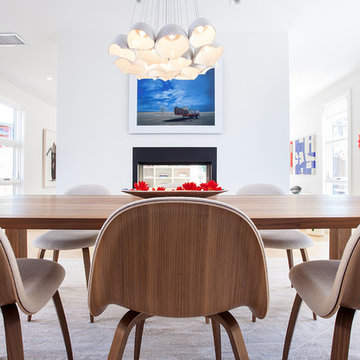
This rustic modern home was purchased by an art collector that needed plenty of white wall space to hang his collection. The furnishings were kept neutral to allow the art to pop and warm wood tones were selected to keep the house from becoming cold and sterile. Published in Modern In Denver | The Art of Living.
Paul Winner
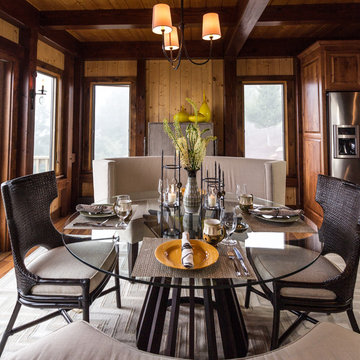
This beautiful breakfast room belongs in a weekend home in the mountains of West Virginia. The space is limited so we custom designed two benches to sit around a round glass table, creating plenty of seating. A large woven rug anchors the space and adds modern texture and pattern. The unique bar stools play on the rustic post and beam style of the house while giving it a modern twist.
Liz Ernest Photography
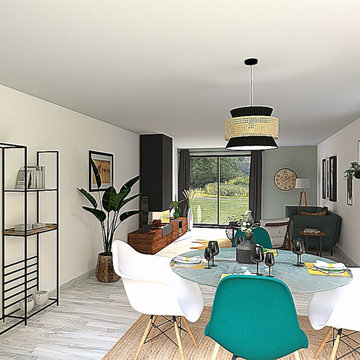
Le mobilier se veut léger pour plus de fluidité, ponctué d’un élément fort avec le meuble cheminée donnant du caractère à la pièce.
Coté jardin, on a opté pour des rideaux en coton gris pour créer une ambiance plus cosy.
Pour compléter cette déco zen, des touches de bois, de jolis tapis et de nombreuses plantes s’associent pour apporter une touche cocooning à cet espace au design minimaliste.
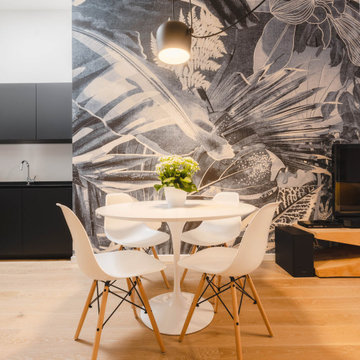
Particolare della zona pranzo dove sullo sfondo spicca la scenografica carta da parati di Inkiostro Bianco.
Foto di Simone Marulli
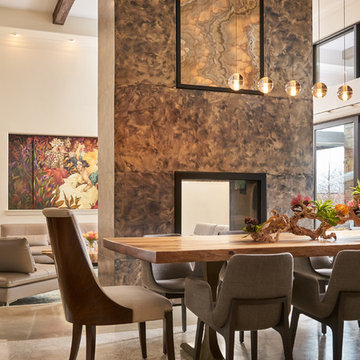
A honey-onyx backlit fireplace strategically placed between the living and dining rooms for a striking result.
Design: Wesley-Wayne Interiors
Photo: Stephen Karlisch
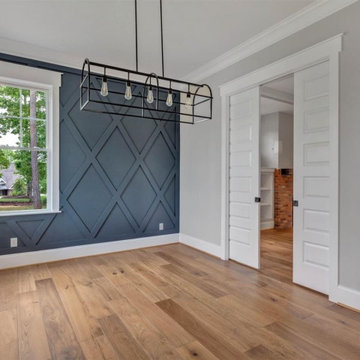
Sandal Oak Hardwood – The Ventura Hardwood Flooring Collection is designed to look gently aged and weathered, while still being durable and stain resistant.
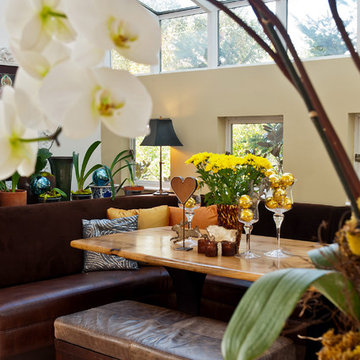
Dining Room Banquette
Wow. The built-in banquette makes it the magnet gathering place every day and with company. Indoor outdoor velvet and faux leather lasts practically forever even with heavy use. The Tibetan scroll painting uses a Baroque style mirror frame – an eclectic yet perfect marriage. Tortoise vases, seasonal flowers and pillow complete the picture. Please come sit.
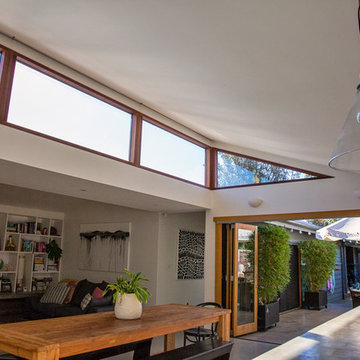
Open plan living dining lounge with seamless indoor outdoor areas, large bi-fold doors, under floor heating of the concrete slab.
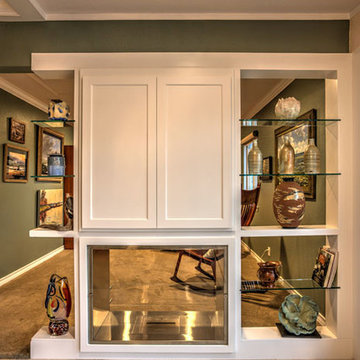
Here we removed a wall to create a custom divider with lit, glass shelving to display three dimensional art and showcase a double sided eco-fuel. flu-less fireplace from Eco-fire. Above the fireplace on the dining room side is a cabinet for glassware and on the den side is a recess for a flat screen TV.
Photography is by Pamela Fulcher,
520 Billeder af spisestue med pejseindramning i metal
4
