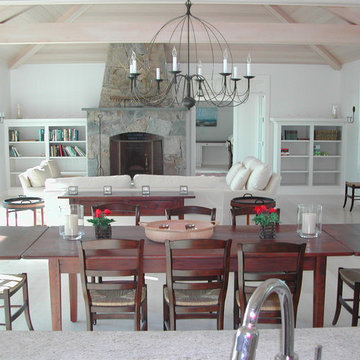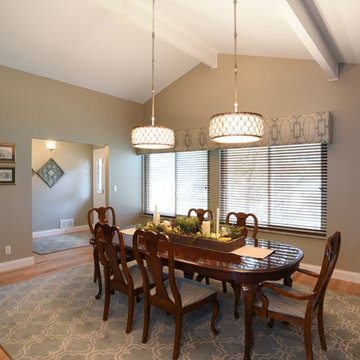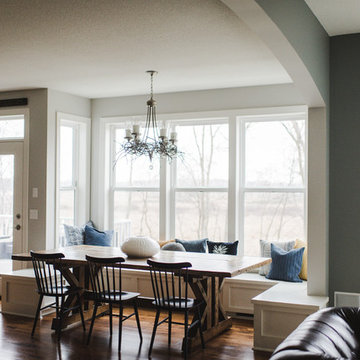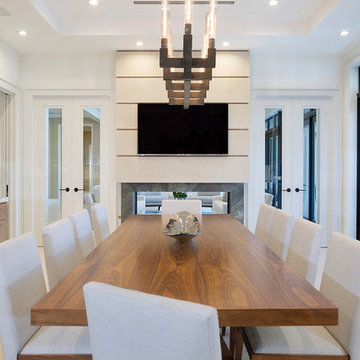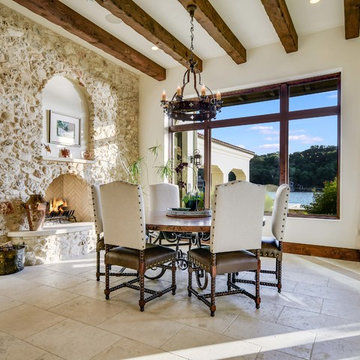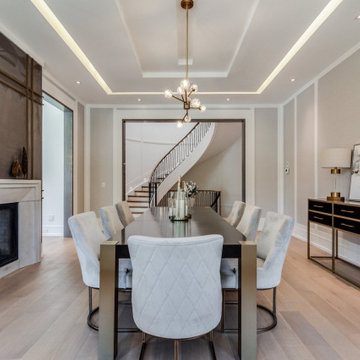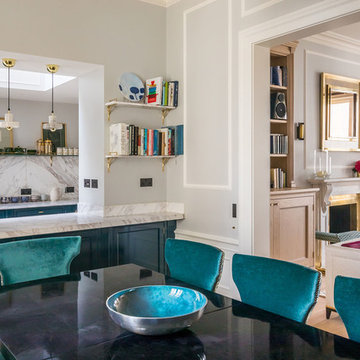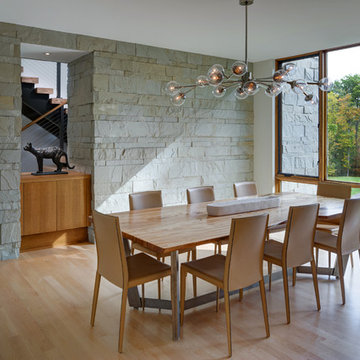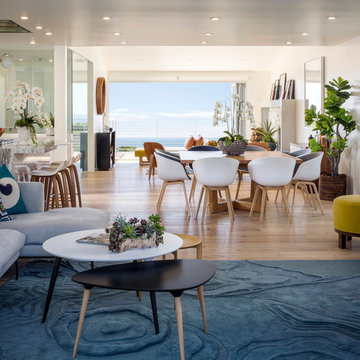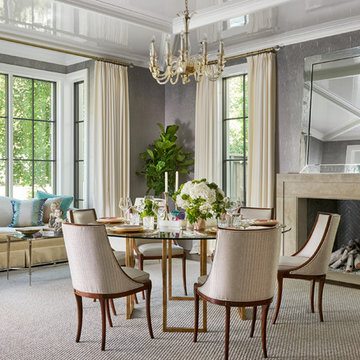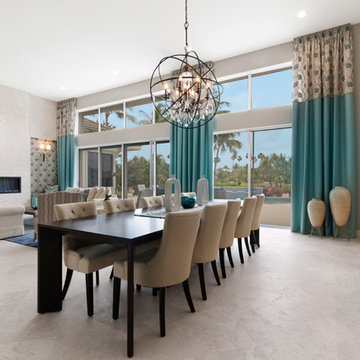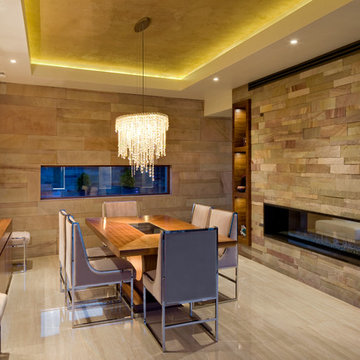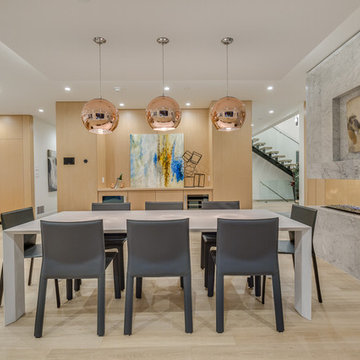1.046 Billeder af spisestue med pejseindramning i sten og beige gulv
Sorteret efter:
Budget
Sorter efter:Populær i dag
141 - 160 af 1.046 billeder
Item 1 ud af 3
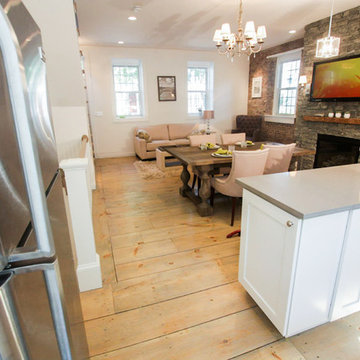
Stone Fireplace: Greenwich Gray Ledgestone
CityLight Homes project
For more visit: http://www.stoneyard.com/flippingboston
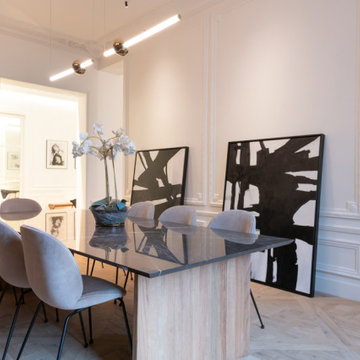
This project is the result of research and work lasting several months. This magnificent Haussmannian apartment will inspire you if you are looking for refined and original inspiration.
Here the lights are decorative objects in their own right. Sometimes they take the form of a cloud in the children's room, delicate bubbles in the parents' or floating halos in the living rooms.
The majestic kitchen completely hugs the long wall. It is a unique creation by eggersmann by Paul & Benjamin. A very important piece for the family, it has been designed both to allow them to meet and to welcome official invitations.
The master bathroom is a work of art. There is a minimalist Italian stone shower. Wood gives the room a chic side without being too conspicuous. It is the same wood used for the construction of boats: solid, noble and above all waterproof.
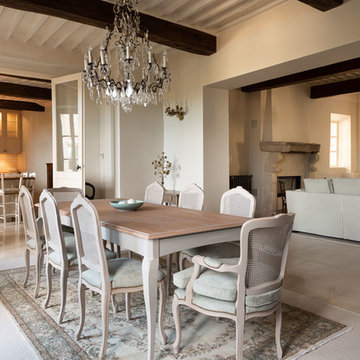
Un charme infini retrouvé pour cette superbe bâtisse du 18ème.
Après une rénovation dans le respect du caractère et des matériaux, le mobilier choisi a rendu à cette maison de maîtres son authenticité et son élégance.
Pour la salle à manger, le choix s'est porté sur une majestueuse table de repas qui se modulera au gré du nombre des convives et un grand bahut qui lui répond.
Le jeu de l'alliance des couleurs a permis un mélange des forme pour donner à la pièce toute sa légèreté et sa personnalité.
Le séjour s'étire sur la cuisine où l'authenticité et la modernité se répondent. Les chaises hautes entourent un ilot dédié aux pauses déjeuner. Là encore, les couleurs s'alternent et se répondent pour mettre les différents éléments en valeur sans créer de répétition.
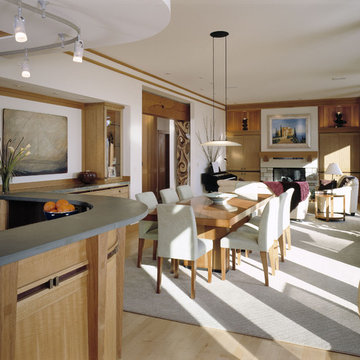
This home was designed around feng shui principles to enhance a quality of living on the Pacific Rim.
Greif Architects
Photographs by Benjamin Benschneider
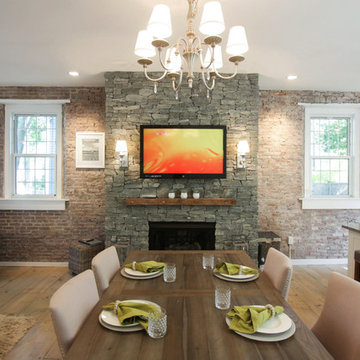
Stone Fireplace: Greenwich Gray Ledgestone
CityLight Homes project
For more visit: http://www.stoneyard.com/flippingboston
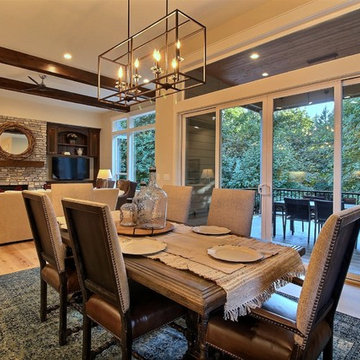
Paint by Sherwin Williams
Body Color - Wool Skein - SW 6148
Flex Suite Color - Universal Khaki - SW 6150
Downstairs Guest Suite Color - Silvermist - SW 7621
Downstairs Media Room Color - Quiver Tan - SW 6151
Exposed Beams & Banister Stain - Northwood Cabinets - Custom Truffle Stain
Gas Fireplace by Heat & Glo
Flooring & Tile by Macadam Floor & Design
Hardwood by Shaw Floors
Hardwood Product Kingston Oak in Tapestry
Carpet Products by Dream Weaver Carpet
Main Level Carpet Cosmopolitan in Iron Frost
Downstairs Carpet Santa Monica in White Orchid
Kitchen Backsplash by Z Tile & Stone
Tile Product - Textile in Ivory
Kitchen Backsplash Mosaic Accent by Glazzio Tiles
Tile Product - Versailles Series in Dusty Trail Arabesque Mosaic
Sinks by Decolav
Slab Countertops by Wall to Wall Stone Corp
Main Level Granite Product Colonial Cream
Downstairs Quartz Product True North Silver Shimmer
Windows by Milgard Windows & Doors
Window Product Style Line® Series
Window Supplier Troyco - Window & Door
Window Treatments by Budget Blinds
Lighting by Destination Lighting
Interior Design by Creative Interiors & Design
Custom Cabinetry & Storage by Northwood Cabinets
Customized & Built by Cascade West Development
Photography by ExposioHDR Portland
Original Plans by Alan Mascord Design Associates
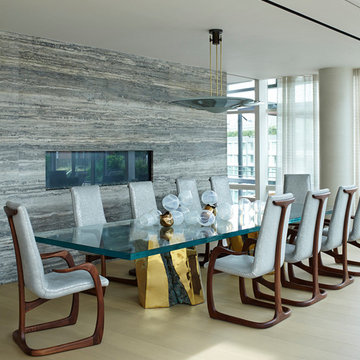
A design connoisseur’s sprawling residence captivates with a double height, majestic light filled living space perfected with exclusive bespoke pieces by both mid-century and contemporary design masters.
Photography by Bjorn Wallander.
1.046 Billeder af spisestue med pejseindramning i sten og beige gulv
8
