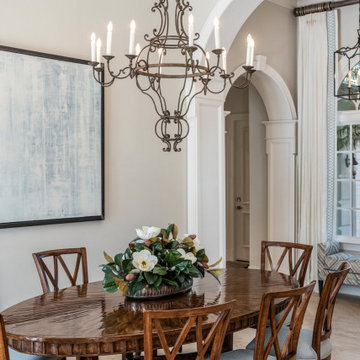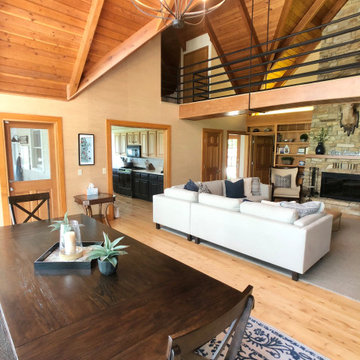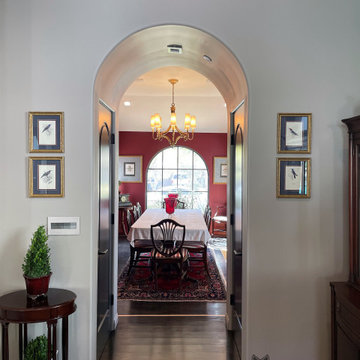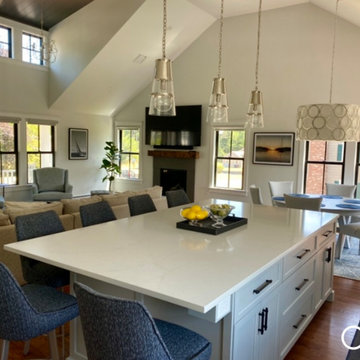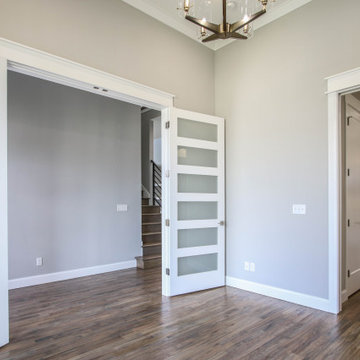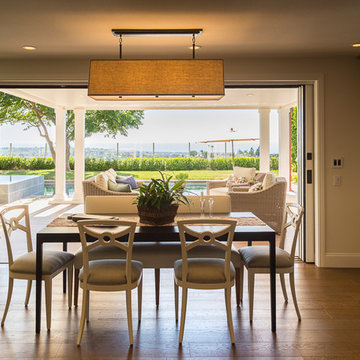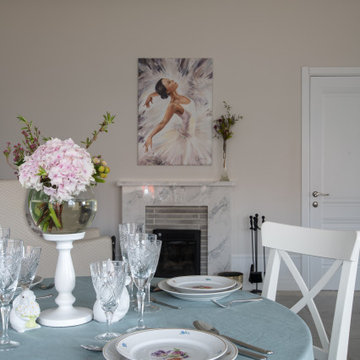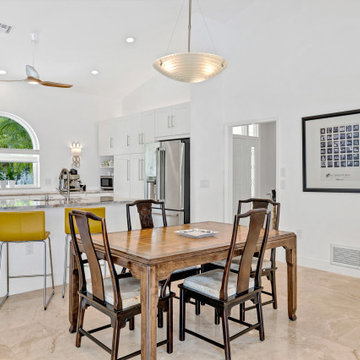186 Billeder af spisestue med pejseindramning i sten og hvælvet loft
Sorteret efter:
Budget
Sorter efter:Populær i dag
121 - 140 af 186 billeder
Item 1 ud af 3
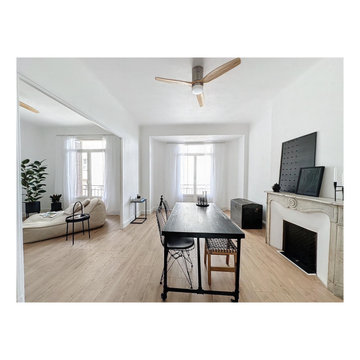
Home staging de ce charmant appartement situé en plein coeur d'un immeuble de caractère.
Chaque recoin a été repensé et méticuleusement mis en valeur, mariant un doux mélange du classique et du contemporain.
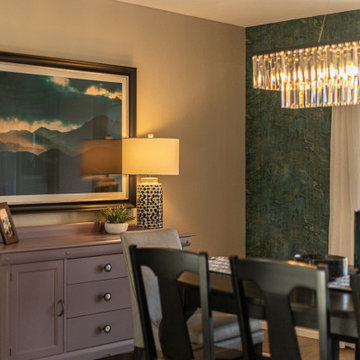
Formal Living and Dining Room Remodel. Transitional style with splashes of coastal, global, and bohemian elements.
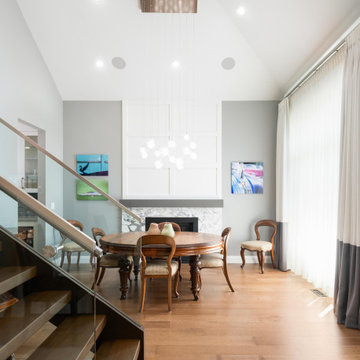
To accommodate a larger great room space, we installed new steel beams and reconfigured the central stairway.
We moved the more formal dining room to the front of the house. It’s accessible through the new butler’s pantry.
This new configuration, with an eating nook added beside the kitchen, allows for a seamless flow between the family room and the newly opened kitchen and eating area.
To make cooking and being organized more enjoyable, we added a recycling pull-out, a magic corner, spice pull-outs, tray dividers, and lift-up doors. It’s details like these that are important to consider when doing kitchen renovations.
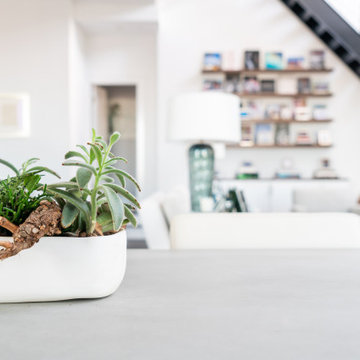
Lush dining area with upholstered seating and teal velvet accent chairs. Teal chaise lounge with coordinating accent pillows. Round art photography and floating wood book shelves. Fireplace with custom wood and stone surround. Built-in framed television. Round glass chandelier.
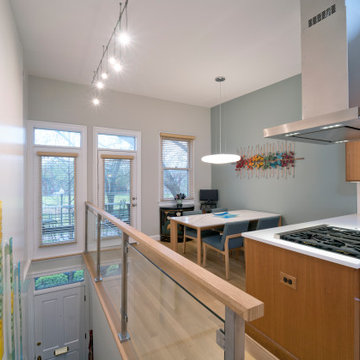
A two-bed, two-bath condo located in the Historic Capitol Hill neighborhood of Washington, DC was reimagined with the clean lined sensibilities and celebration of beautiful materials found in Mid-Century Modern designs. A soothing gray-green color palette sets the backdrop for cherry cabinetry and white oak floors. Specialty lighting, handmade tile, and a slate clad corner fireplace further elevate the space. A new Trex deck with cable railing system connects the home to the outdoors.

The open concept living room and dining room offer panoramic views of the property with lounging comfort from every seat inside.
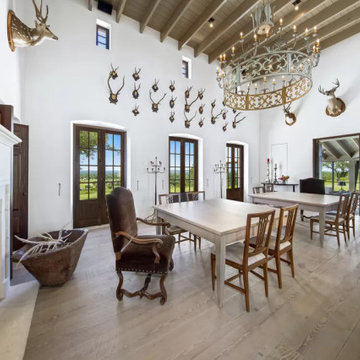
Wide Plank Reclaimed Patina Faced Long Leaf Pine Flooring. These floors still have the original saw marks and weathered face from years of being exposed to the elements. The lumber for these floors were cut from reclaimed Long Leaf Pine Beams and milled into Flooring by WoodCo.
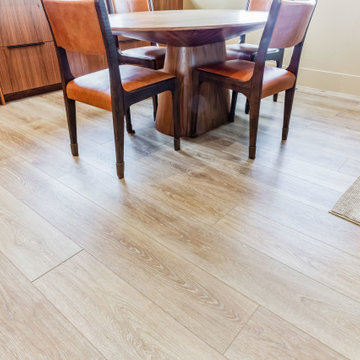
Refined yet natural. A white wire-brush gives the natural wood tone a distinct depth, lending it to a variety of spaces.With the Modin Collection, we have raised the bar on luxury vinyl plank. The result is a new standard in resilient flooring. Modin offers true embossed in register texture, a low sheen level, a rigid SPC core, an industry-leading wear layer, and so much more.
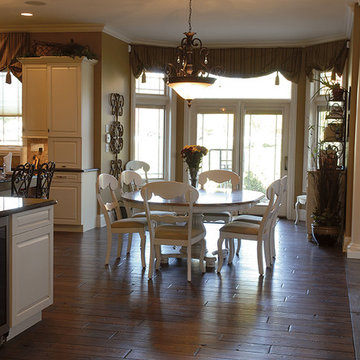
Traditional design often holds surprises. Rustic edges of antiqued tiles framed with hand scraped French Oak planks are a unique way to dress up a formal room. The same wide-plank wood floor with a carpet inlay creates a relaxing spot in front of the warm quarry stone fireplace. Floor: 6-3/4” wide-plank Vintage French Oak Rustic Character Victorian Collection hand scraped pillowed edge color JDS Walnut Satin Hardwax Oil. For more information please email us at: sales@signaturehardwoods.com
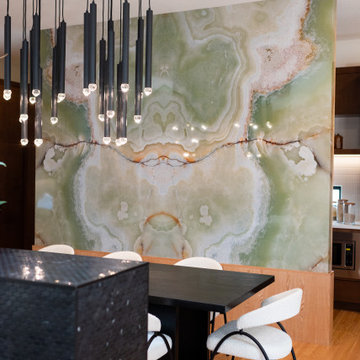
Green Onyx feature wall in dining room separating Chef's Pantry behind.
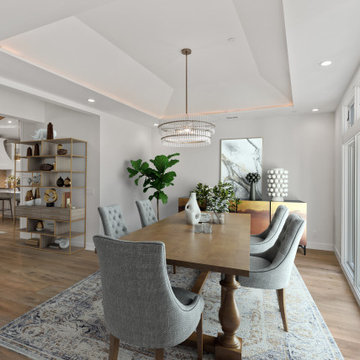
Every inch of this home is a testimony to exquisite craftsmanship and keen attention to detail. Beginning underfoot, European oak flooring with a rich smoked and reactive stain graces the entire residence, casting a warm and inviting hue throughout. This premium flooring seamlessly connects spaces, weaving together the bedrooms, hallways, dining room, and pantry, ensuring a cohesive and harmonious flow.
More than just flooring, it's the thoughtful nuances, the intricate moldings, and the bespoke fixtures that set this Saratoga residence apart. Each corner, each edge, reveals a story of precision, turning a mere living space into an opulent retreat.
Embodying a seamless fusion of time-honored tradition and contemporary flair, this home is a masterpiece of design. It stands proudly, not just as a structure, but as an emblem of meticulous planning, avant-garde design, and impeccable execution. Those fortunate enough to call it home are assured a lifestyle that marries comfort with elegance, and practicality with luxury, ensuring cherished moments and memories for generations to come.
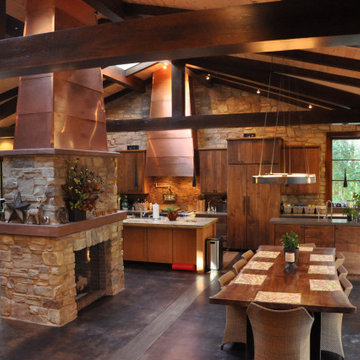
Great Room Barn, with dining, kitchen clean-up, food prep, family room seating and pool table all around central double-sided gas-brning fireplace. Truss-supported ceiling with 2 large skylights. matching copper hoods for fireplace and range set accent for ceiling height and openness.
186 Billeder af spisestue med pejseindramning i sten og hvælvet loft
7
