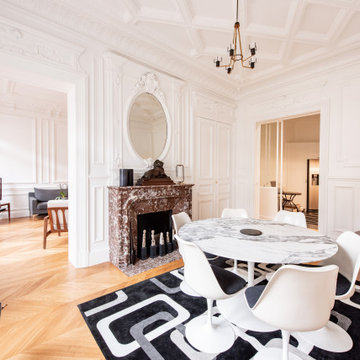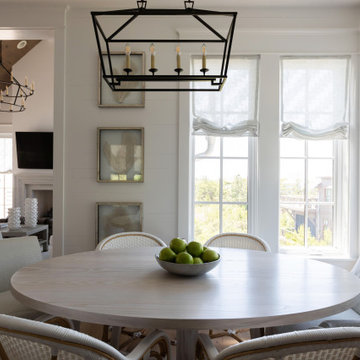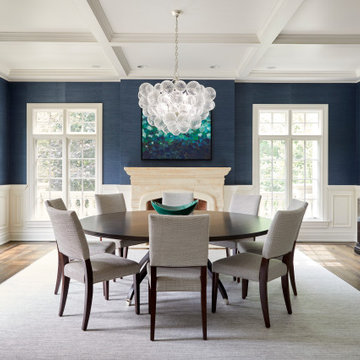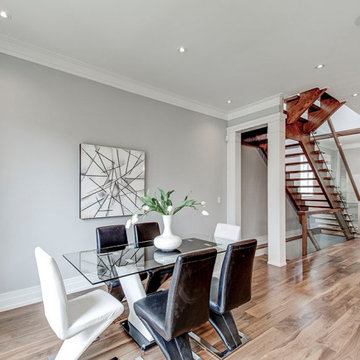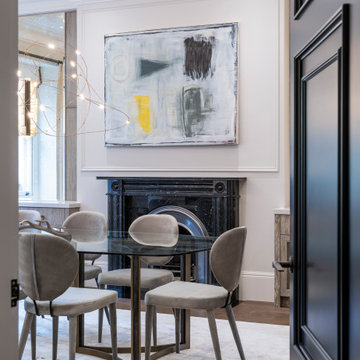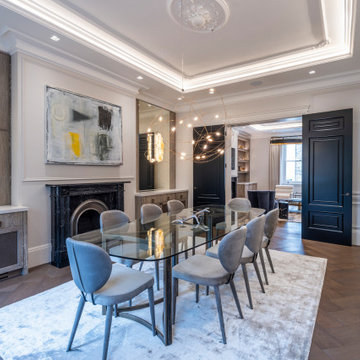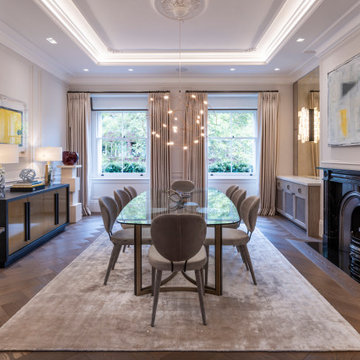141 Billeder af spisestue med pejseindramning i sten og kassetteloft
Sorteret efter:
Budget
Sorter efter:Populær i dag
101 - 120 af 141 billeder
Item 1 ud af 3
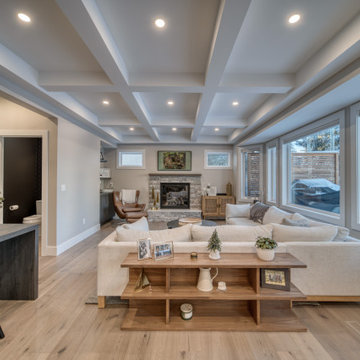
After a fire occurred in this 3400 square foot Calgary home in April of 2021, we redesigned and reconstructed it to a beautifully unique home. Extensive reworking of the framing and structural elements allowed the home to retain its character, along with a modernized layout.
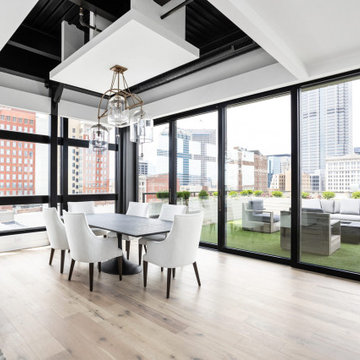
Dining room, with contemporary lighting from restoration hardware, restoration hardware furniture and sliding glass doors.
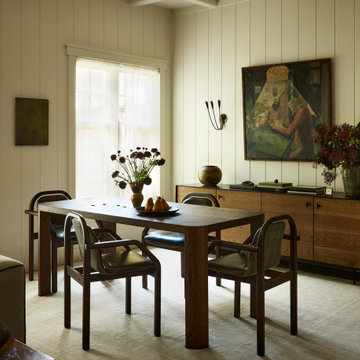
A country club respite for our busy professional Bostonian clients. Our clients met in college and have been weekending at the Aquidneck Club every summer for the past 20+ years. The condos within the original clubhouse seldom come up for sale and gather a loyalist following. Our clients jumped at the chance to be a part of the club's history for the next generation. Much of the club’s exteriors reflect a quintessential New England shingle style architecture. The internals had succumbed to dated late 90s and early 2000s renovations of inexpensive materials void of craftsmanship. Our client’s aesthetic balances on the scales of hyper minimalism, clean surfaces, and void of visual clutter. Our palette of color, materiality & textures kept to this notion while generating movement through vintage lighting, comfortable upholstery, and Unique Forms of Art.
A Full-Scale Design, Renovation, and furnishings project.
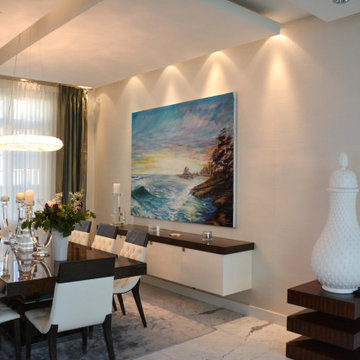
Commissioned coastal art for dining room of WestCoast contemporary home. 80"x60" colorful seascape.

The room was used as a home office, by opening the kitchen onto it, we've created a warm and inviting space, where the family loves gathering.

The room was used as a home office, by opening the kitchen onto it, we've created a warm and inviting space, where the family loves gathering.

open plan kitchen
dining table
rattan chairs
rattan pendant
marble fire place
antique mirror
sash windows
glass pendant
sawn oak kitchen cabinet door
corian fronted kitchen cabinet door
marble kitchen island
bar stools
engineered wood flooring
brass kitchen handles
feature fireplace
mylands soho house wall colour
home bar

The room was used as a home office, by opening the kitchen onto it, we've created a warm and inviting space, where the family loves gathering.

The room was used as a home office, by opening the kitchen onto it, we've created a warm and inviting space, where the family loves gathering.
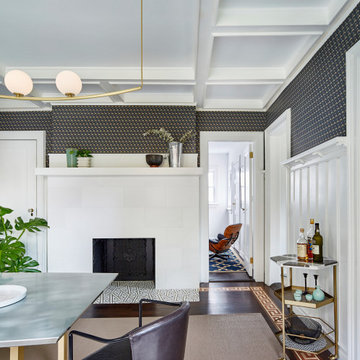
Even Family Dining Rooms can have glamorous and comfortable. Chic and elegant light pendant over a rich resin dining top make for a perfect pair. A vinyl go is my goto under dining table secret to cleanable and cozy.
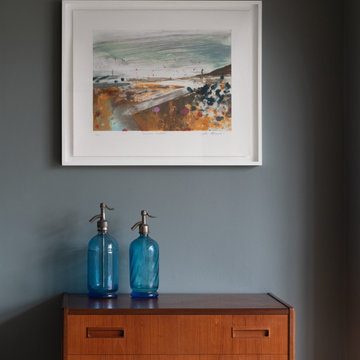
The room was used as a home office, by opening the kitchen onto it, we've created a warm and inviting space, where the family loves gathering.
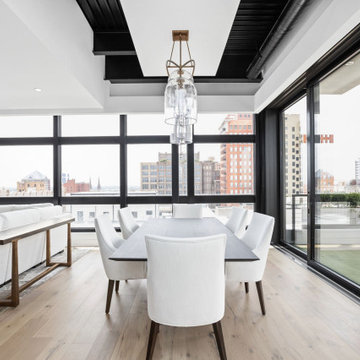
Dining room, with contemporary lighting from restoration hardware, restoration hardware furniture and sliding glass doors.
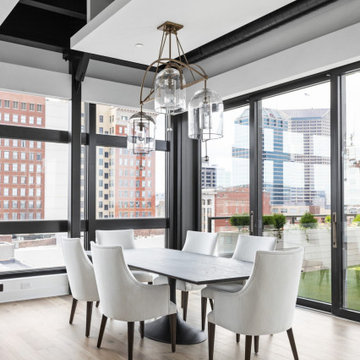
Dining room, with contemporary lighting from restoration hardware, restoration hardware furniture and sliding glass doors.
141 Billeder af spisestue med pejseindramning i sten og kassetteloft
6
