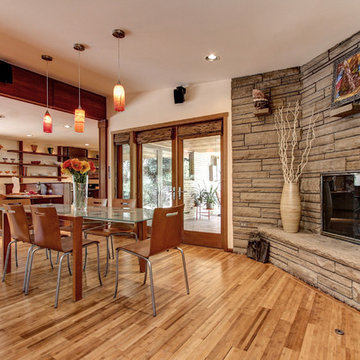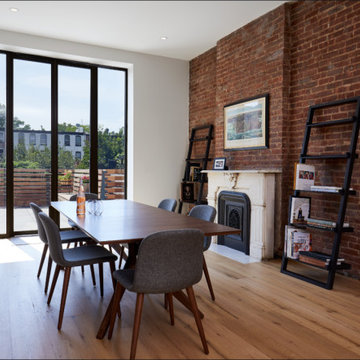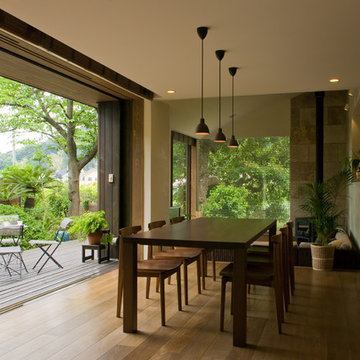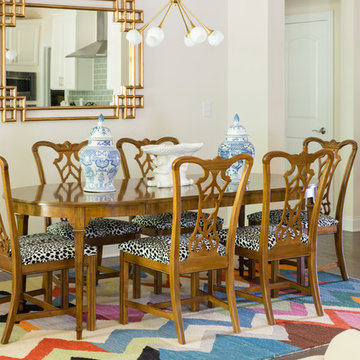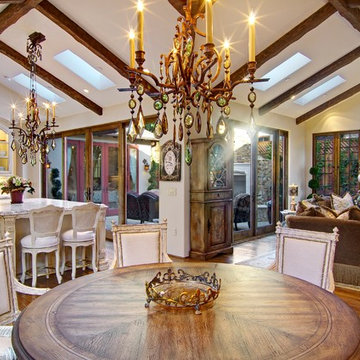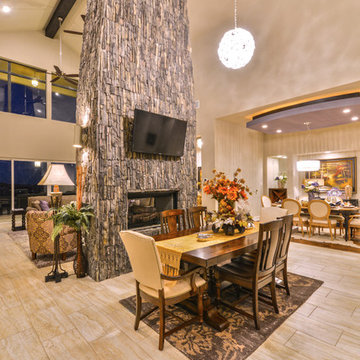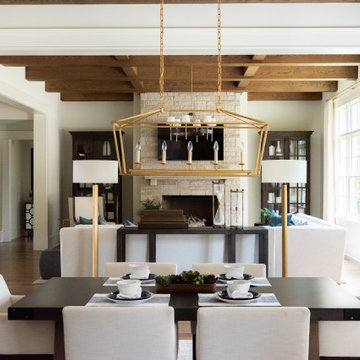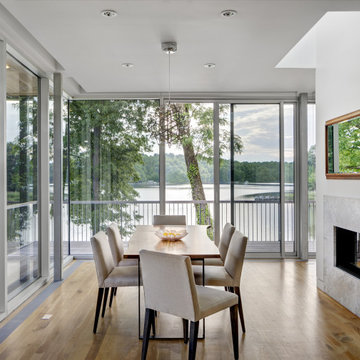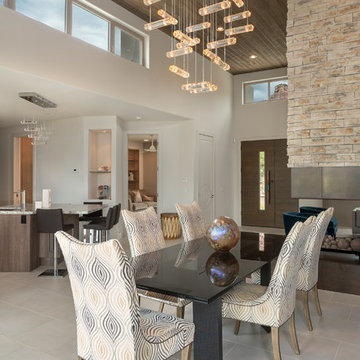11.762 Billeder af spisestue med pejseindramning i sten
Sorteret efter:
Budget
Sorter efter:Populær i dag
1781 - 1800 af 11.762 billeder
Item 1 ud af 2

This custom cottage designed and built by Aaron Bollman is nestled in the Saugerties, NY. Situated in virgin forest at the foot of the Catskill mountains overlooking a babling brook, this hand crafted home both charms and relaxes the senses.
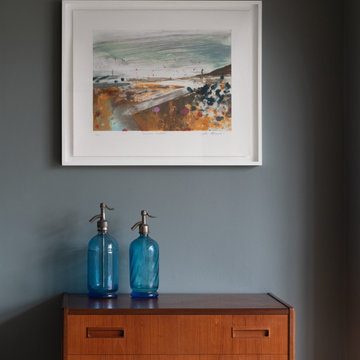
The room was used as a home office, by opening the kitchen onto it, we've created a warm and inviting space, where the family loves gathering.
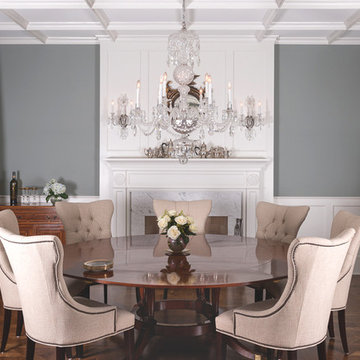
In addition to the chairs being updated, Jody also updated the side buffet with a new sideboard which invoked a classic, yet historic ambiance with the customer’s existing antique table. This beautiful sideboard has 18th century styling. The mahogany wood has satinwood, plus other exotic inlays.
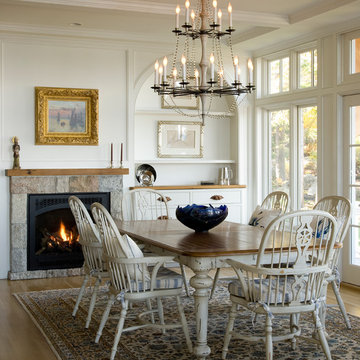
Photographer: James R. Salomon Photography
Principal Architect: Anthony "Ankie" Barnes, AIA, LEED AP
Project Architect: William Wheeler
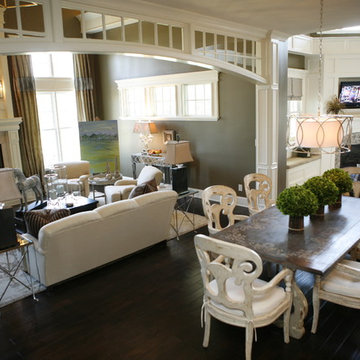
From creamy whites to warm woods and hints of grey, this award-winning home showcases a beautiful color palette and relaxed elegance.
Project completed by Wendy Langston's Everything Home interior design firm, which serves Carmel, Zionsville, Fishers, Westfield, Noblesville, and Indianapolis.
For more about Everything Home, click here: https://everythinghomedesigns.com/
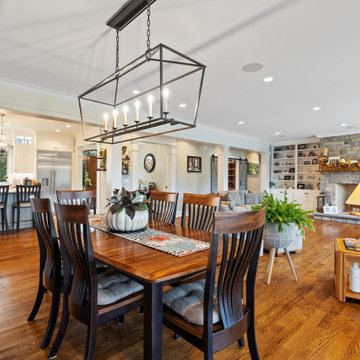
This coastal farmhouse design is destined to be an instant classic. This classic and cozy design has all of the right exterior details, including gray shingle siding, crisp white windows and trim, metal roofing stone accents and a custom cupola atop the three car garage. It also features a modern and up to date interior as well, with everything you'd expect in a true coastal farmhouse. With a beautiful nearly flat back yard, looking out to a golf course this property also includes abundant outdoor living spaces, a beautiful barn and an oversized koi pond for the owners to enjoy.
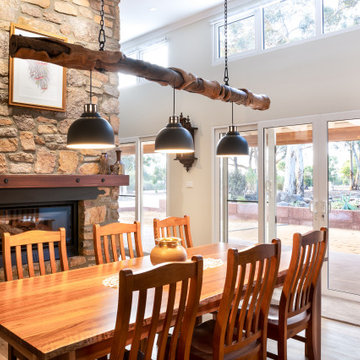
Dining space with Two-way woodburner in custom Stonework, raking ceiling and hi-lite windows
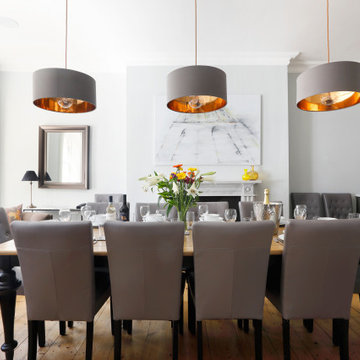
Large luxurious living room in a Regency house with hanging pendant lights over the table
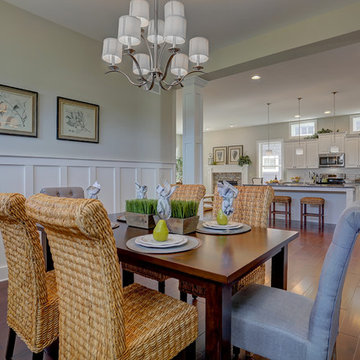
This 1-story Arts & Crafts style home includes a 2-car garage with mudroom entry complete with built-in lockers. Designer details throughout the home include lofty 10' ceilings, wide door and window trim and baseboards and hardwood flooring in the Foyer that extends to the Dining Room, Kitchen, and Living Room. Off of the Foyer is a Study with coffered ceiling. Craftsman style wainscoting and elegant columns adorn the Dining Room. The Kitchen is open to the Dining Room and Living Room and features granite countertops with tile backsplash, attractive cabinetry, stainless steel appliances, and corner pantry. The spacious Living Room is warmed by a gas fireplace with stone surround. The secluded Owner’s Suite with tray ceiling includes an expansive closet and private bathroom with 5’ tile shower and double bowl vanity with cultured marble top.
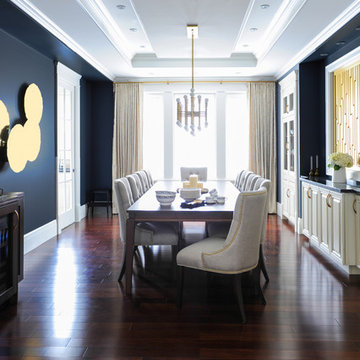
We moved away from our usual light, airy aesthetic toward the dark and dramatic in this formal living and dining space located in a spacious home in Vancouver's affluent West Side neighborhood. Deep navy blue, gold and dark warm woods make for a rich scheme that perfectly suits this well appointed home. Interior Design by Lori Steeves of Simply Home Decorating. Photos by Tracey Ayton Photography.
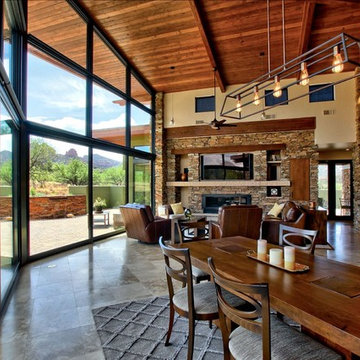
Open floor plan and floor to ceiling windows to take advantage of the Sedona, AZ views.
11.762 Billeder af spisestue med pejseindramning i sten
90
