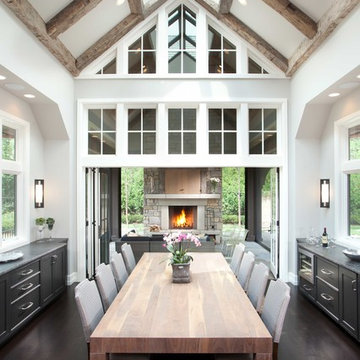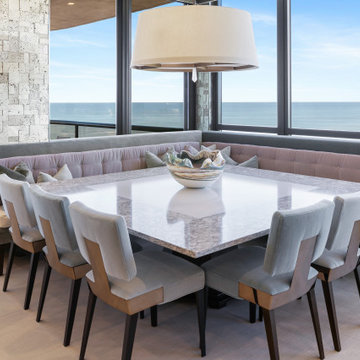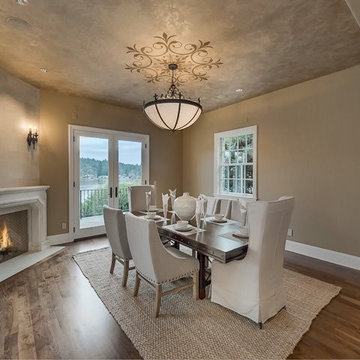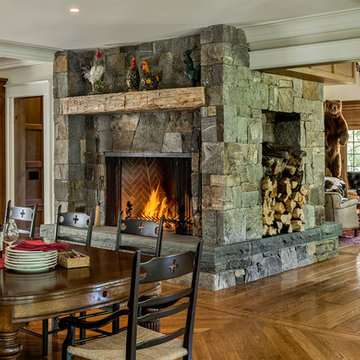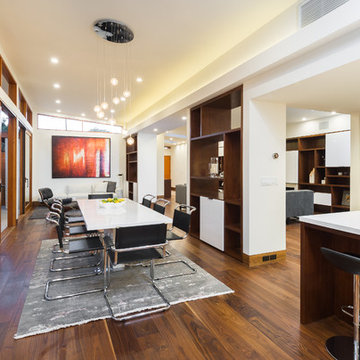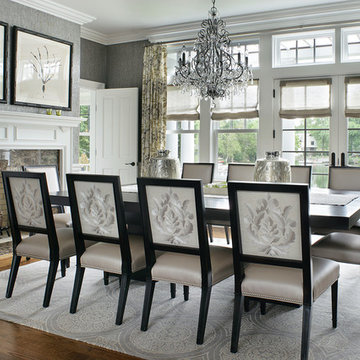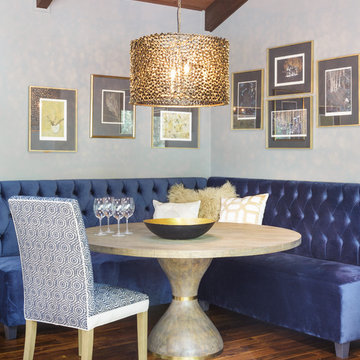3.408 Billeder af spisestue med pejseindramning i sten
Sorteret efter:
Budget
Sorter efter:Populær i dag
21 - 40 af 3.408 billeder
Item 1 ud af 3

View of living area and dining area from kitchen. The windows in this space provide a 270 degree views of the river.
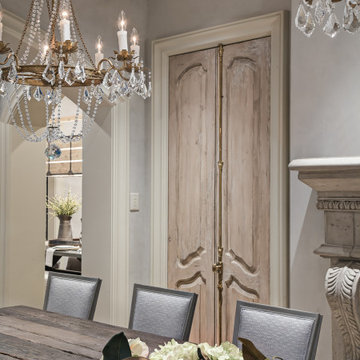
View of remodeled dining room featuring custom designed & fabricated wood doors with brass cremone bolt hardware. Walls are plaster. New doors are distressed to appear vintage. Custom dining table made from reclaimed timbers.
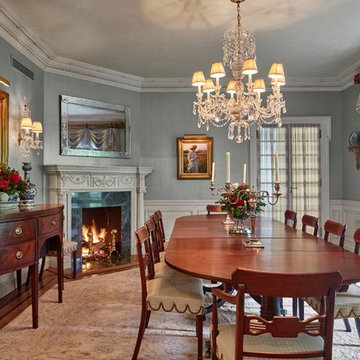
From grand estates, to exquisite country homes, to whole house renovations, the quality and attention to detail of a "Significant Homes" custom home is immediately apparent. Full time on-site supervision, a dedicated office staff and hand picked professional craftsmen are the team that take you from groundbreaking to occupancy. Every "Significant Homes" project represents 45 years of luxury homebuilding experience, and a commitment to quality widely recognized by architects, the press and, most of all....thoroughly satisfied homeowners. Our projects have been published in Architectural Digest 6 times along with many other publications and books. Though the lion share of our work has been in Fairfield and Westchester counties, we have built homes in Palm Beach, Aspen, Maine, Nantucket and Long Island.
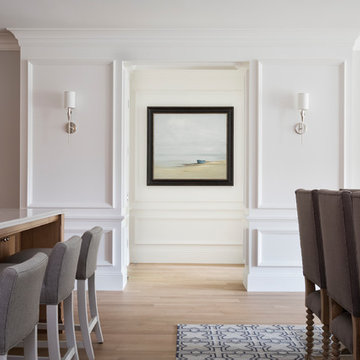
Builder: John Kraemer & Sons | Building Architecture: Charlie & Co. Design | Interiors: Martha O'Hara Interiors | Photography: Landmark Photography

Wall colour: Grey Moss #234 by Little Greene | Chandelier is the large Rex pendant by Timothy Oulton | Joinery by Luxe Projects London

Dane and his team were originally hired to shift a few rooms around when the homeowners' son left for college. He created well-functioning spaces for all, spreading color along the way. And he didn't waste a thing.
Project designed by Boston interior design studio Dane Austin Design. They serve Boston, Cambridge, Hingham, Cohasset, Newton, Weston, Lexington, Concord, Dover, Andover, Gloucester, as well as surrounding areas.
For more about Dane Austin Design, click here: https://daneaustindesign.com/
To learn more about this project, click here:
https://daneaustindesign.com/south-end-brownstone
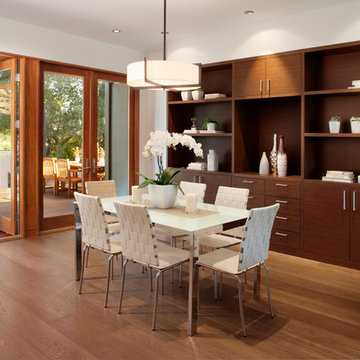
Dining room and floors throughout are engineered planks stained with a Fumed finish over white oak by Amber Floors. All cabinetry is a teak composite veneer which is very consistent and durable. We always design in plenty of built-in storage and display capabilities. All windows and doors are wood clad aluminum by Eagle. Dining room pendant light is by Boyd Lighting.
3.408 Billeder af spisestue med pejseindramning i sten
2

