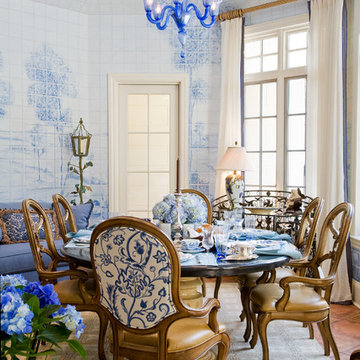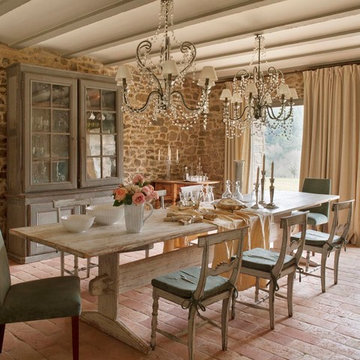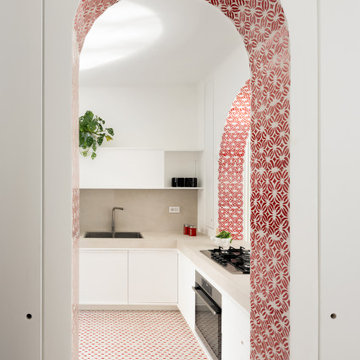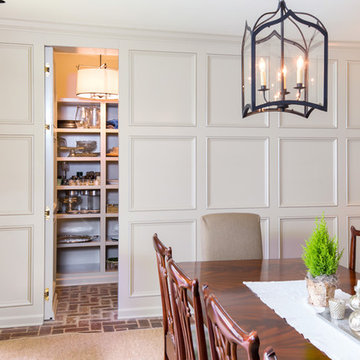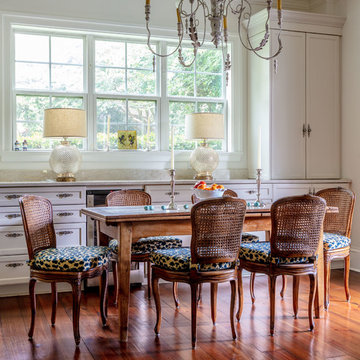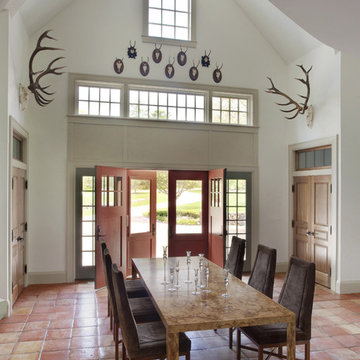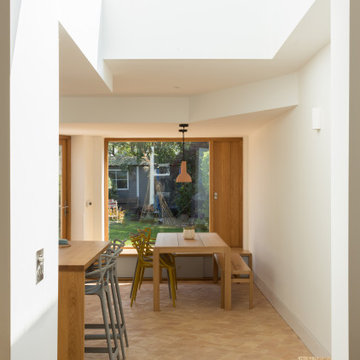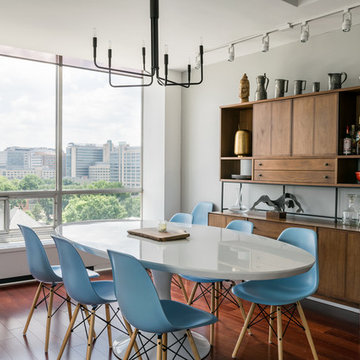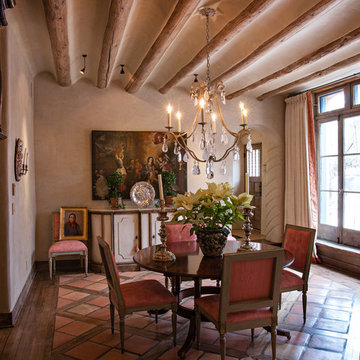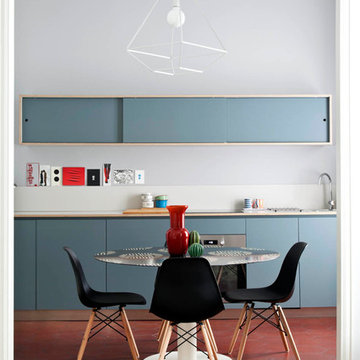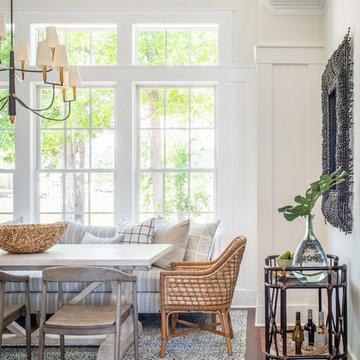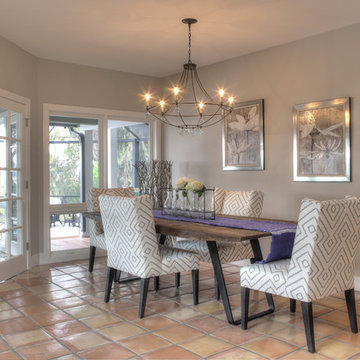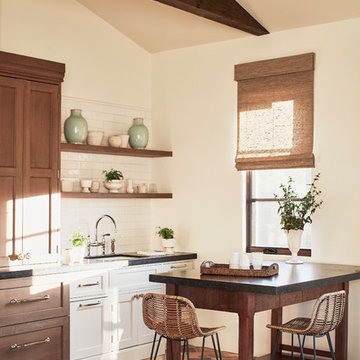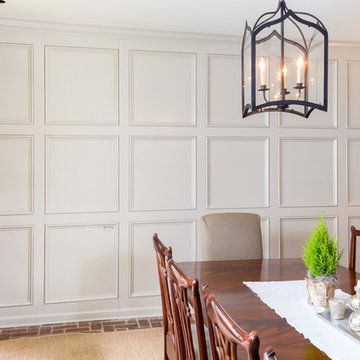580 Billeder af spisestue med pink gulv og rødt gulv
Sorteret efter:
Budget
Sorter efter:Populær i dag
21 - 40 af 580 billeder
Item 1 ud af 3
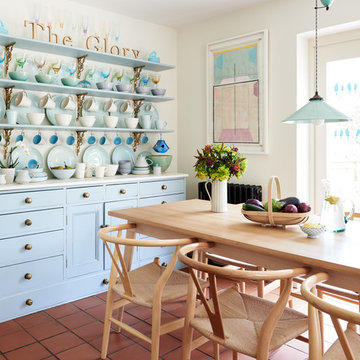
Restored kitchen dresser in renovated kitchen/dining area.
A mixture of antique and contemporary ceramics and glassware. Ceramic rise and fall lamp from The French House.
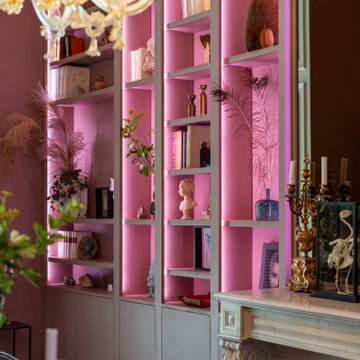
Dans la salle à manger, notre menuisier a réalisé une superbe bibliothèque murale sur mesure qui habille la cheminée en marbre et met en valeur un spectaculaire lustre en verre de Murano qui surplombe la table idéale pour orchestrer des diners.
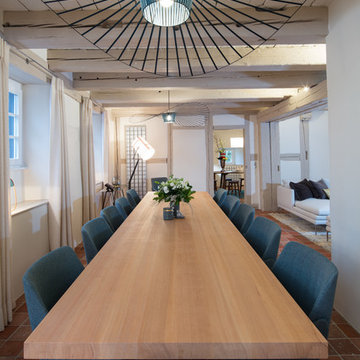
Une table, que dire, UNE TABLE, de quoi recevoir dans ce projet fabuleux de presque 800 m2.
Donnant sur le salon pour partager...
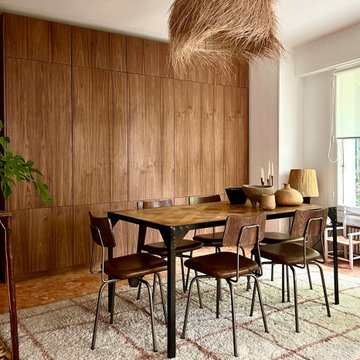
La salle à manger, entre ambiance "mad men" et esprit vacances, avec son immense placard en noyer qui permet de ranger l'équivalent d'un container ;-) Placard d'entrée, penderie, bar, bibliothèque, placard à vinyles, vaisselier, tout y est !

This 1960's home needed a little love to bring it into the new century while retaining the traditional charm of the house and entertaining the maximalist taste of the homeowners. Mixing bold colors and fun patterns were not only welcome but a requirement, so this home got a fun makeover in almost every room!
Original brick floors laid in a herringbone pattern had to be retained and were a great element to design around. They were stripped, washed, stained, and sealed. Wainscot paneling covers the bottom portion of the walls, while the upper is covered in an eye-catching wallpaper from Eijffinger's Pip Studio 3 collection.
The opening to the kitchen was enlarged to create a more open space, but still keeping the lines defined between the two rooms. New exterior doors and windows halved the number of mullions and increased visibility to the back yard. A fun pink chandelier chosen by the homeowner brings the room to life.
580 Billeder af spisestue med pink gulv og rødt gulv
2
