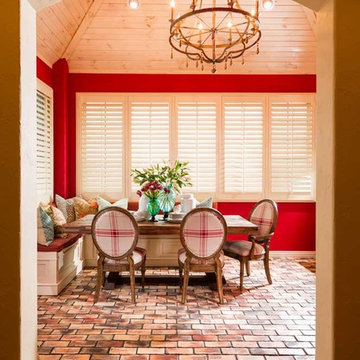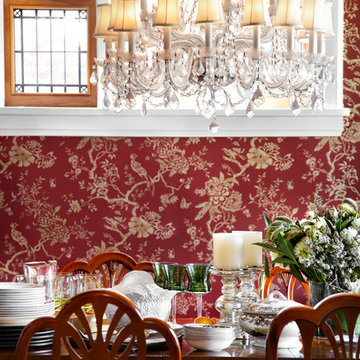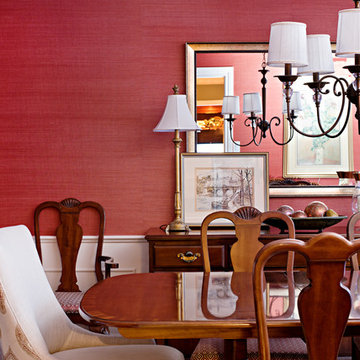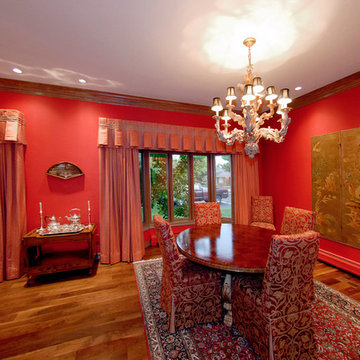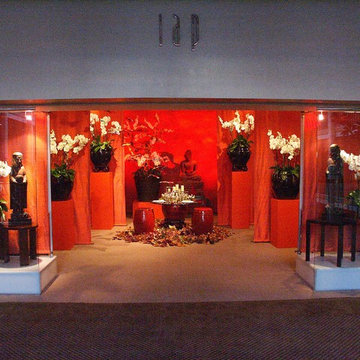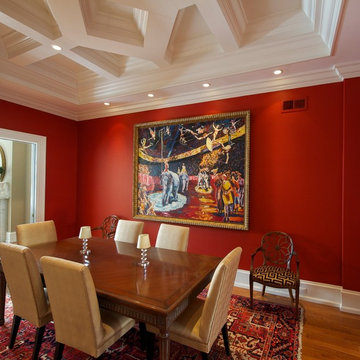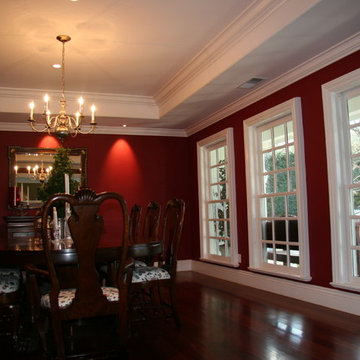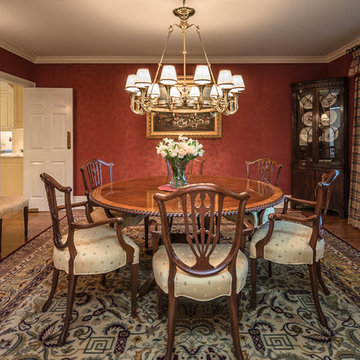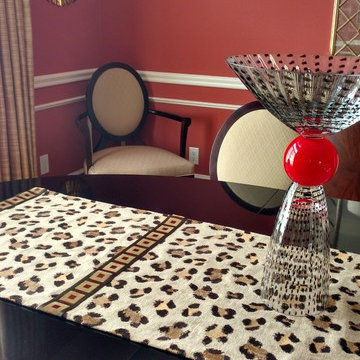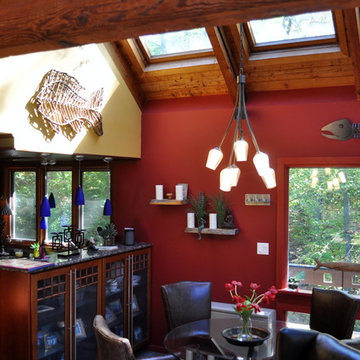525 Billeder af spisestue med røde vægge
Sorteret efter:
Budget
Sorter efter:Populær i dag
141 - 160 af 525 billeder
Item 1 ud af 3
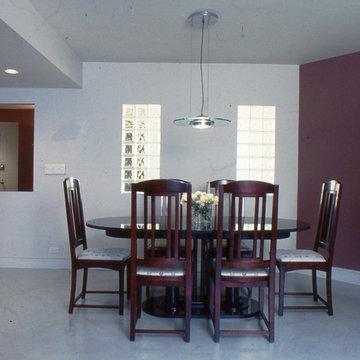
Furniture in the dining room consists of an oval gray table and a set of high back "Ora" chairs, designed by David Estreich. The chairs are finished in a mahogany, relating to the colored walls surrounding the area. Two glass block windows provide additional visual interest while giving borrowed light to the adjacent corridor.
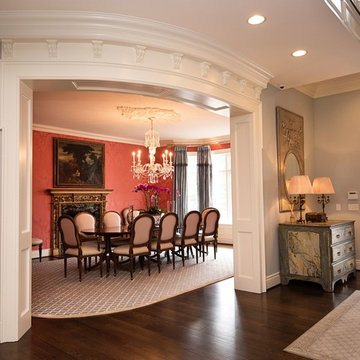
Windmere Entry and formal dining room Dennis & Leen faux marble chest in entry De Gourney silk damask wallpaper on walls Dennis & Leen reproduction Italian chairs Antique pedestal table Custom Mark, Inc rug in dining room Stark broadloom in Entry
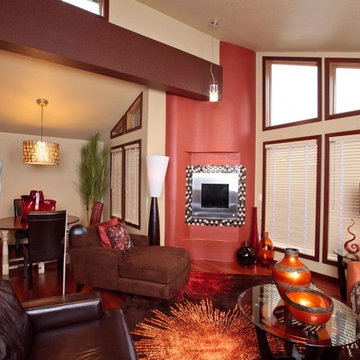
We couldn't put in such a dramatic kitchen and leave the 70's vintage lava rock fireplace. The client's well-developed sense of style was evident from the start, and our challenge was to compliment that sense of style with every design element.
Photo: Warren Smith, CMKBD, CAPS
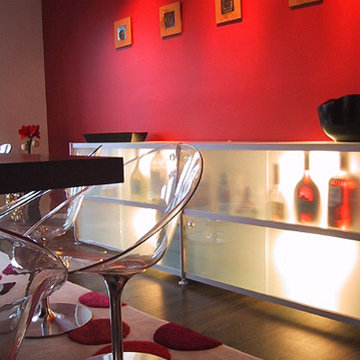
Very hip dining area with bar cabinets that light up and feature the multi-colored liquor bottles. Lucide chairs that turn keep the room very transparent and show off the fun polka dotted rug underneath the long plank table.
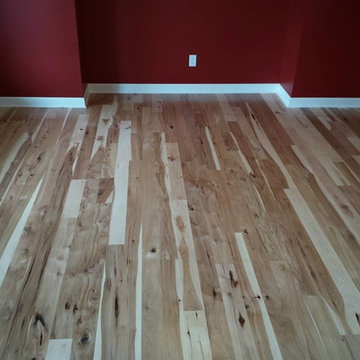
Rustic, #1 common hickory flooring with lots of character in the grain. This hickory floor is four inches wide. In this application, we sealed (in lieu of stain) to reveal the natural variation in tone.
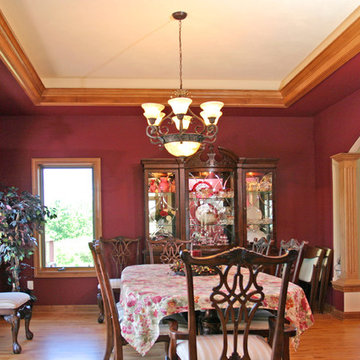
Photo taken from breakfast area into formal dining room.
Dave Andersen Photography
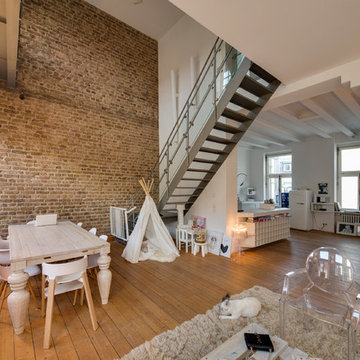
Der offene Wohn-Essbereich mit sechs Meter hoher Ziegelwand und Galerie-Bereich ist das Herzstück der Wohnung. Hierfür wurde die Decke zwischen den beiden Stockwerken des Altbaus partiell entfernt, um so das offene Wohngefühl entstehen zu lassen.
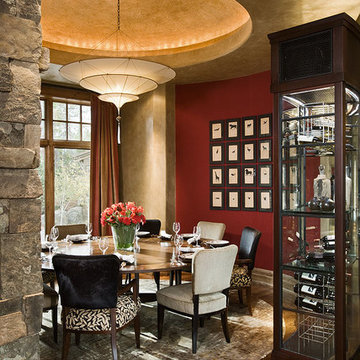
From the very first look this custom built Timber Frame home is spectacular. It’s the details that truly make this home special. The homeowners took great pride and care in choosing materials, amenities and special features that make friends and family feel welcome.
Photo: Roger Wade
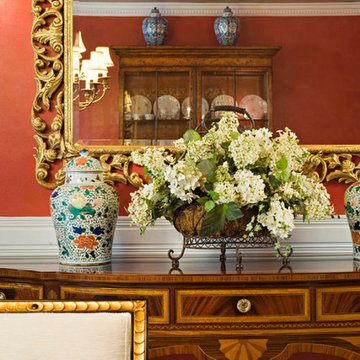
Richly painted and glazed walls reflect this stunning dining rooms inlaid furniture and porcelain displayed in a burl wood cabinet
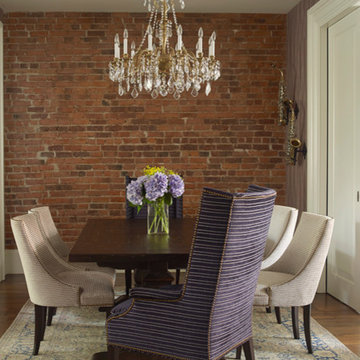
Antique Asian area rug, oak trestle dining table, custom dining chairs and crystal chandelier. Brick wall is original to the house and has been restored.
Photography Tria Giovan
525 Billeder af spisestue med røde vægge
8
